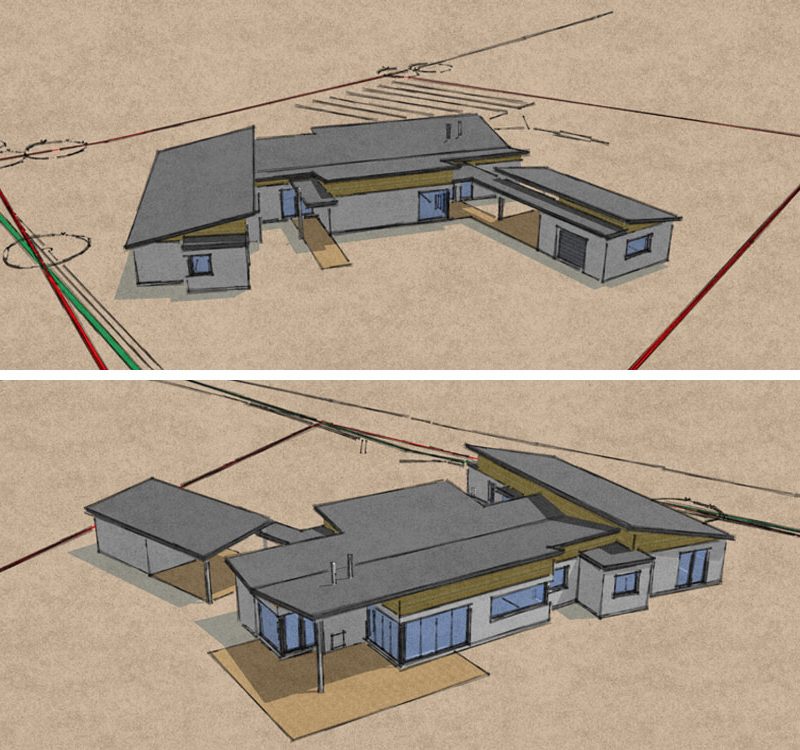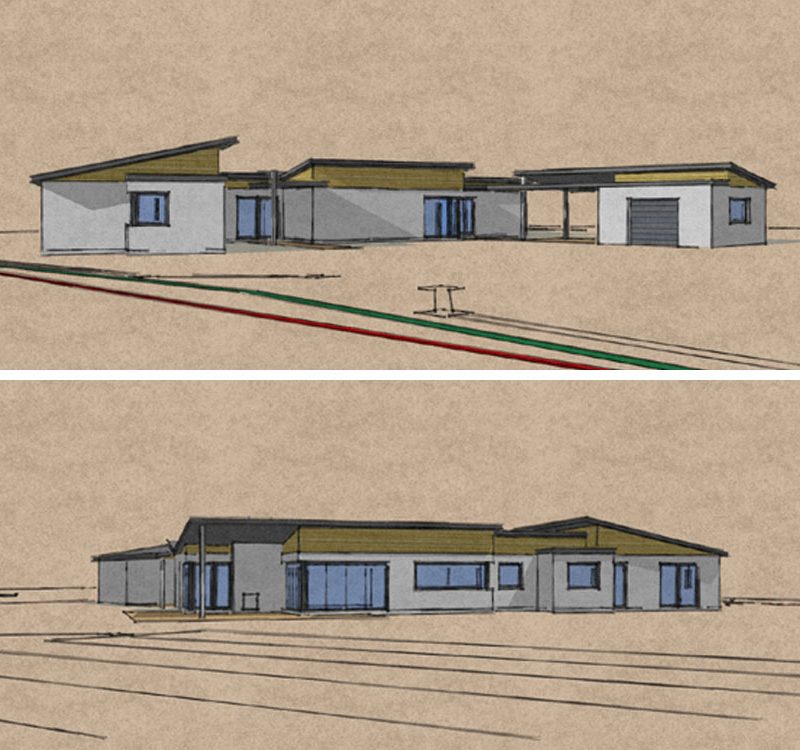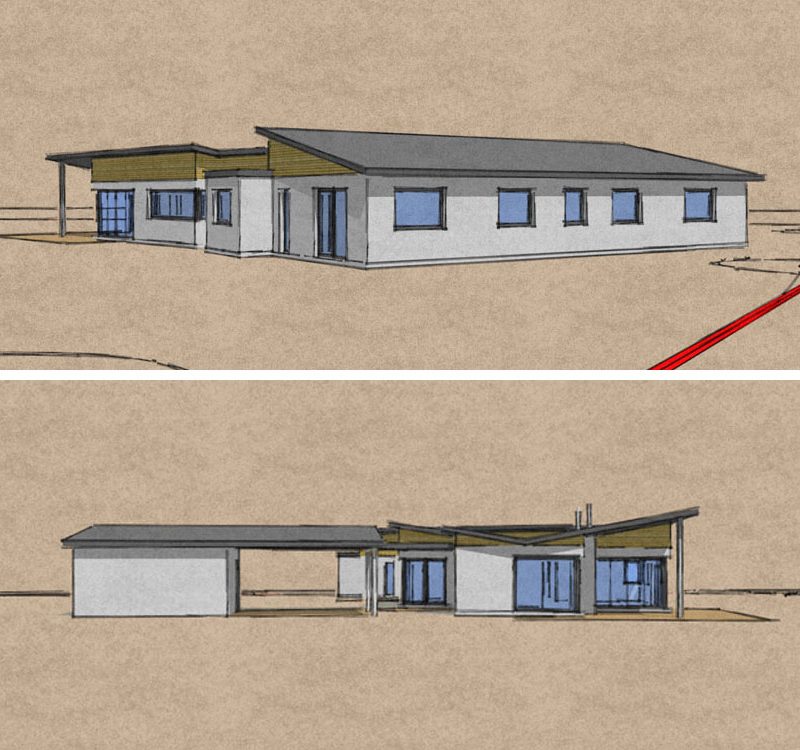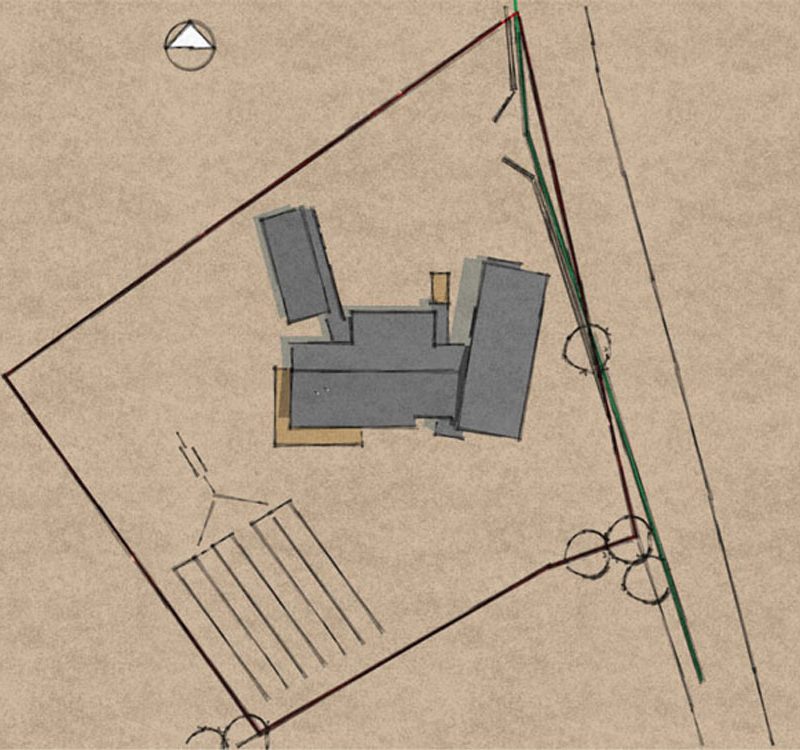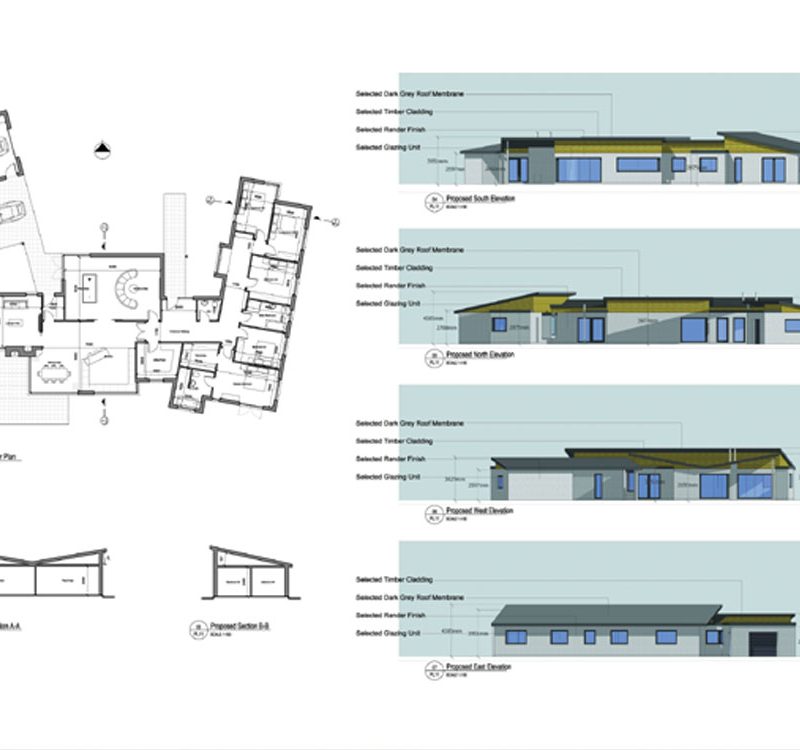Project Type:
New Build
Location:
Barntown, Wexford
Summary:
We were approached to design a contemporary 5 bedroom family dwelling to contain all the needs of a large family with external recreational spaces and a small garage & carport.
The design was essentially to split the house into two wings, one to house the living spaces and one to house the bedroom spaces. The living wing contains a kitchen, dining area, lounge area & games room with a utility/plant room adjacent to the kitchen.
The bedroom wing accommodates 4no. double bedrooms and main bathroom. Also included is the master bedroom with en-suite and walk in wardrobe. The main entrance forms the junction between the two wings whilst, the garage/carport area is accessed via the “back door” from the kitchen/dining area.
The cedar cladding, large glazing & dynamic low profile roofs give the dwelling a modern feel and at the same time provide shelter to the main entrance, carport & external fireplace area adjacent to the lounge area & dining area.

