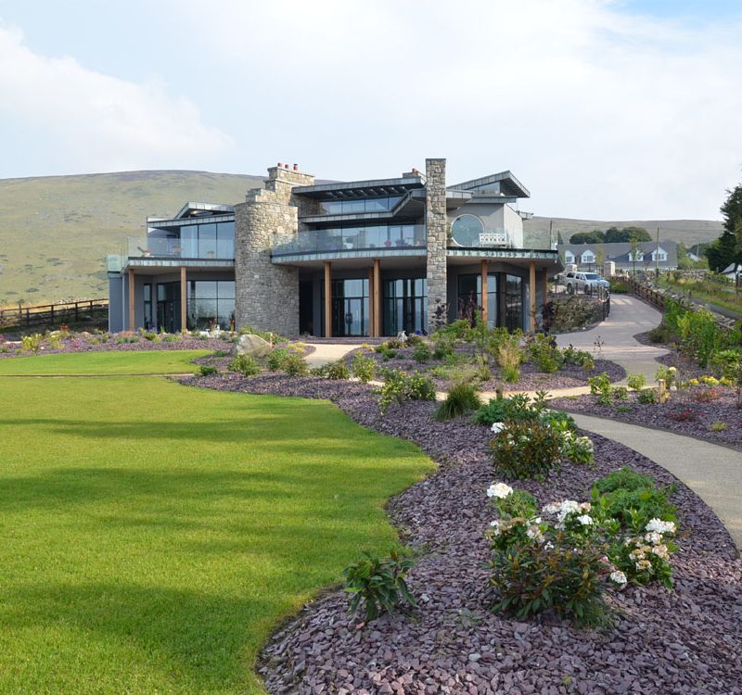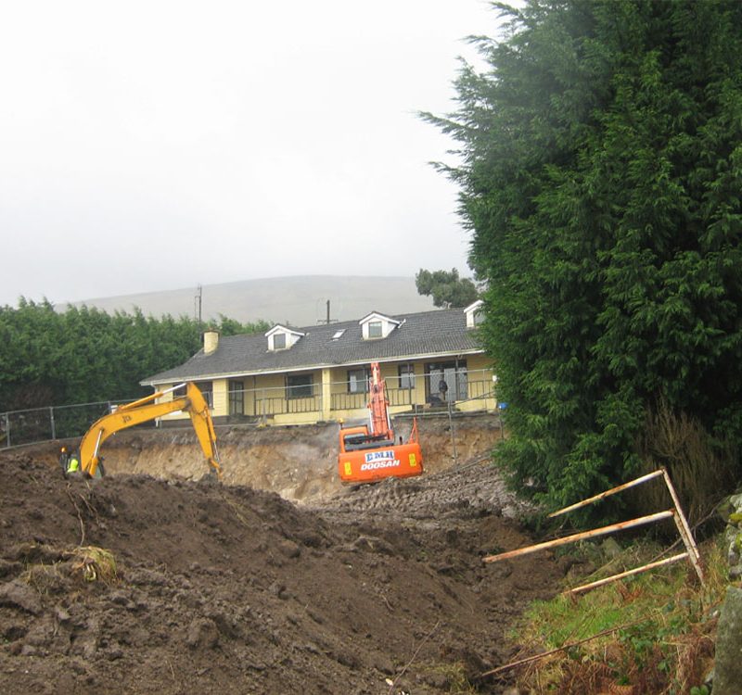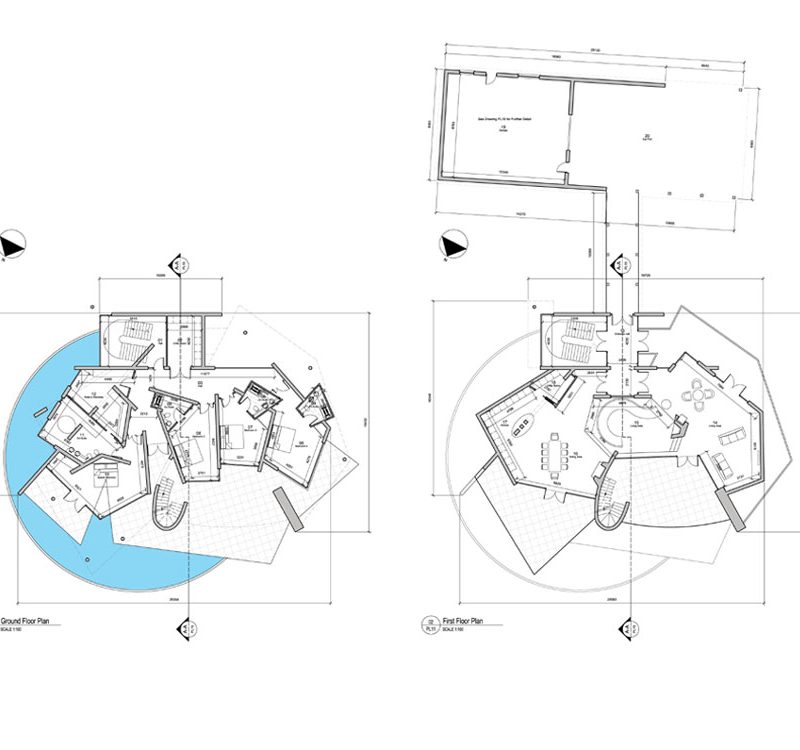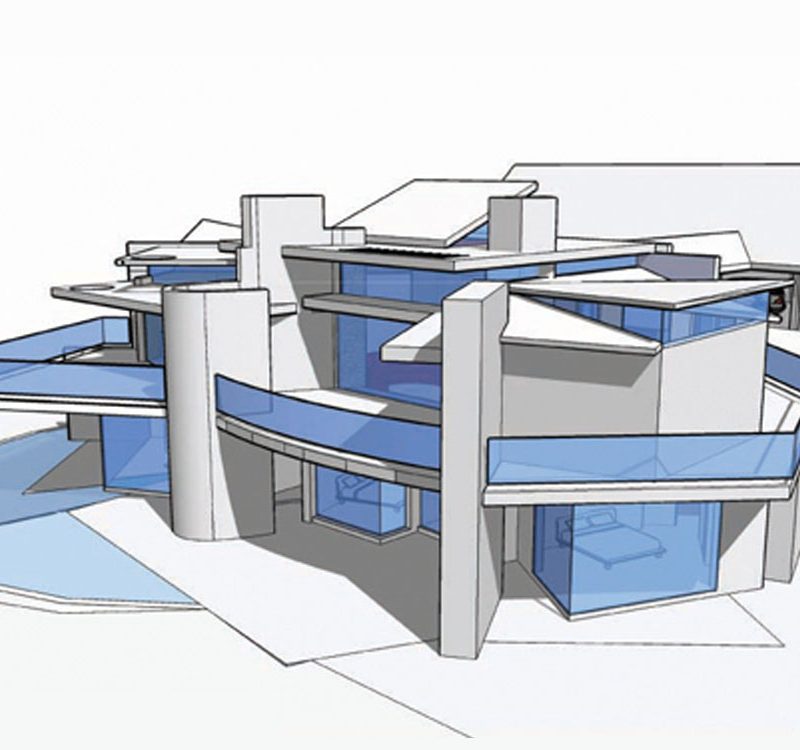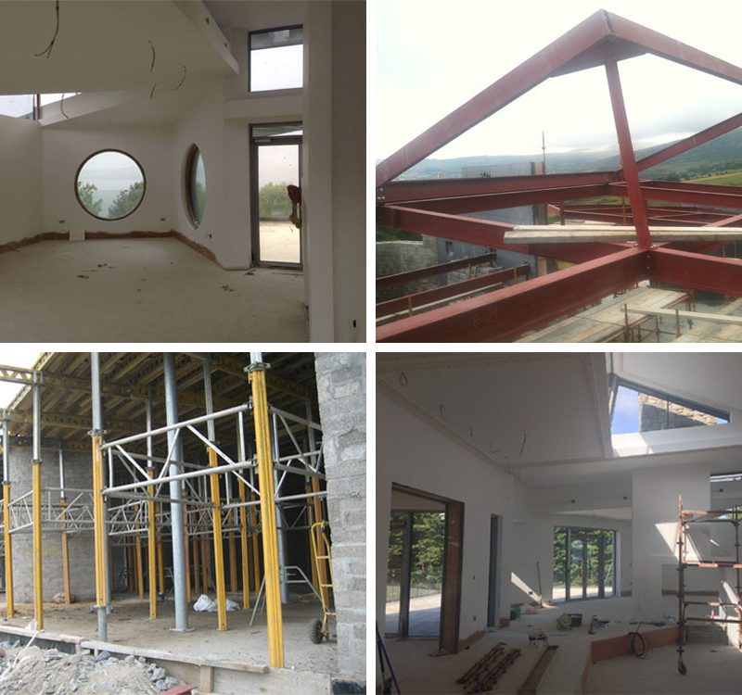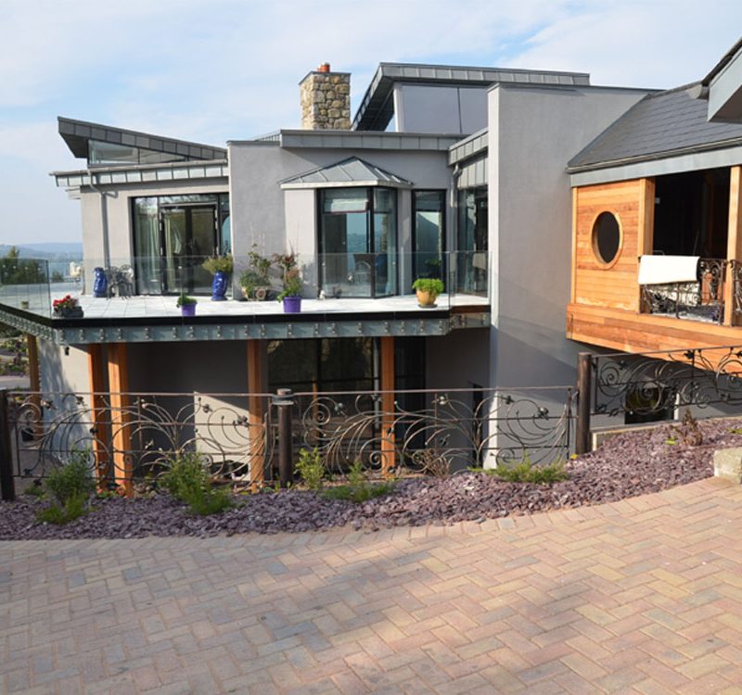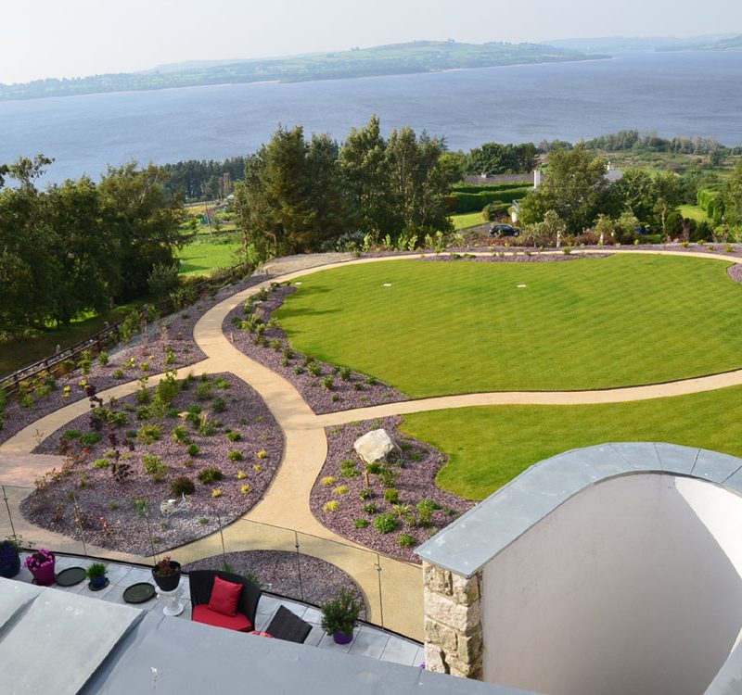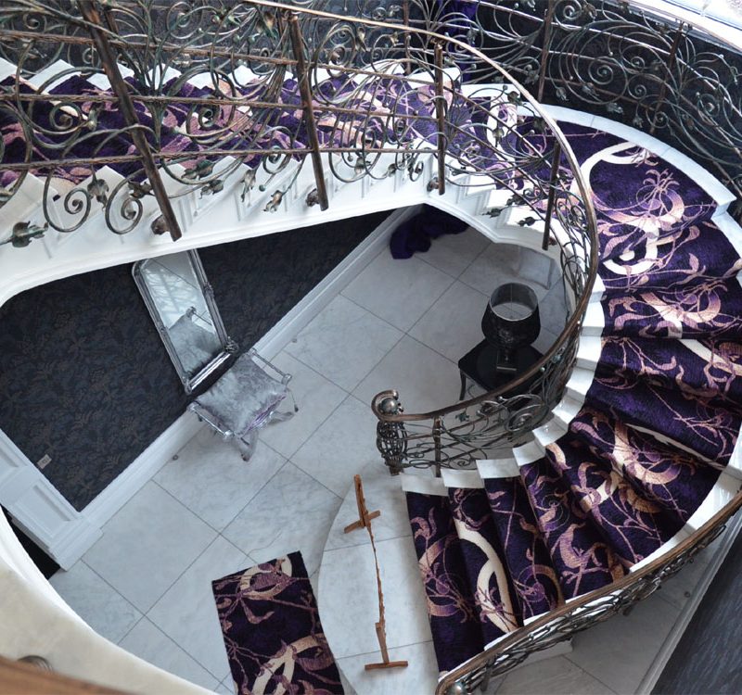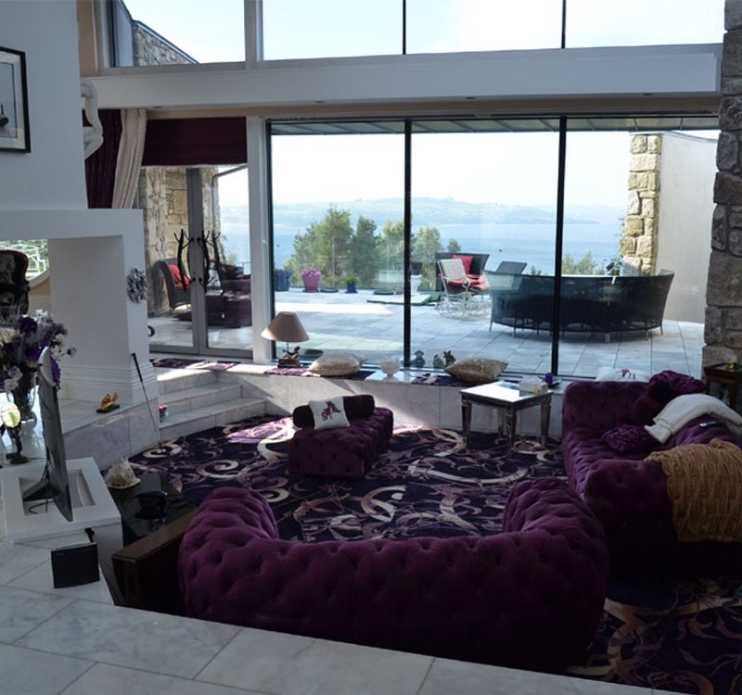Project Type:
New Build
Location:
Blessington, Wicklow
Summary:
This dwelling is located on a beautiful sloping site overlooking Blessington lake to the north with the Wicklow mountains visible to the south. The site also had an existing dormer dwelling adjacent to the public road. The clients brief called for a unique design solution which maximises the potential of the site. Their accommodation requirements included kitchen, living and dining spaces, master bedroom with wardrobe & en-suite & 3no. double bedrooms with en-suites.
The house was designed with an expansive open plan kitchen, living & dining area on first floor with the bedrooms on ground floor accessed by a bespoke staircase. The existing dormer dwelling was converted to form a garage & covered carport which connects to the first floor of the dwelling via a bridge.
The living areas on first floor open out onto a large balconies which over look the beautifully landscaped garden and Blessington lake beyond. The bedrooms on ground floor open out onto a covered terrace area also giving the view of the garden and lake. The large areas of glass and complex roofs are anchored into the sloped site by two natural stone piers which give the dwelling its unique form.

