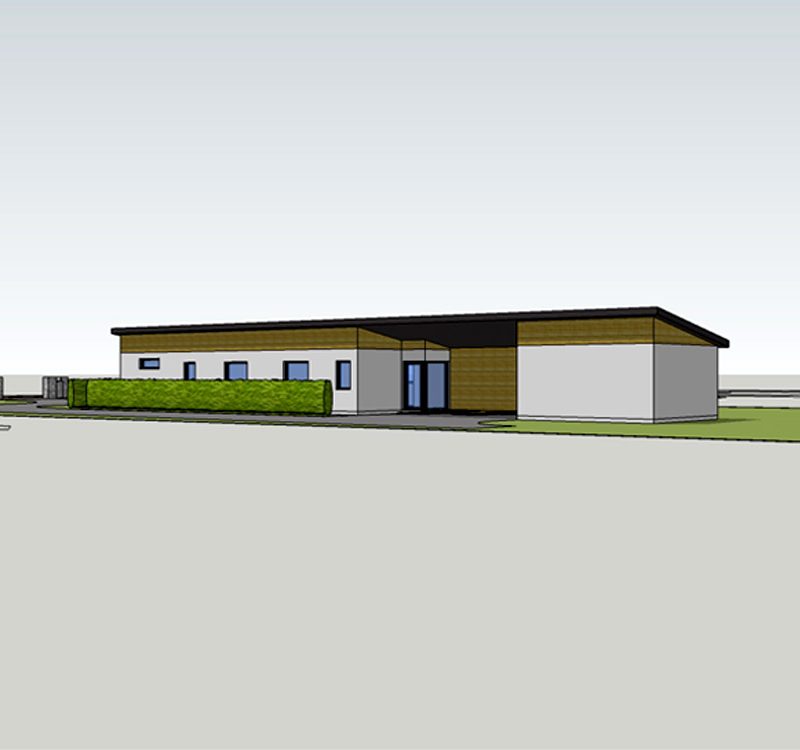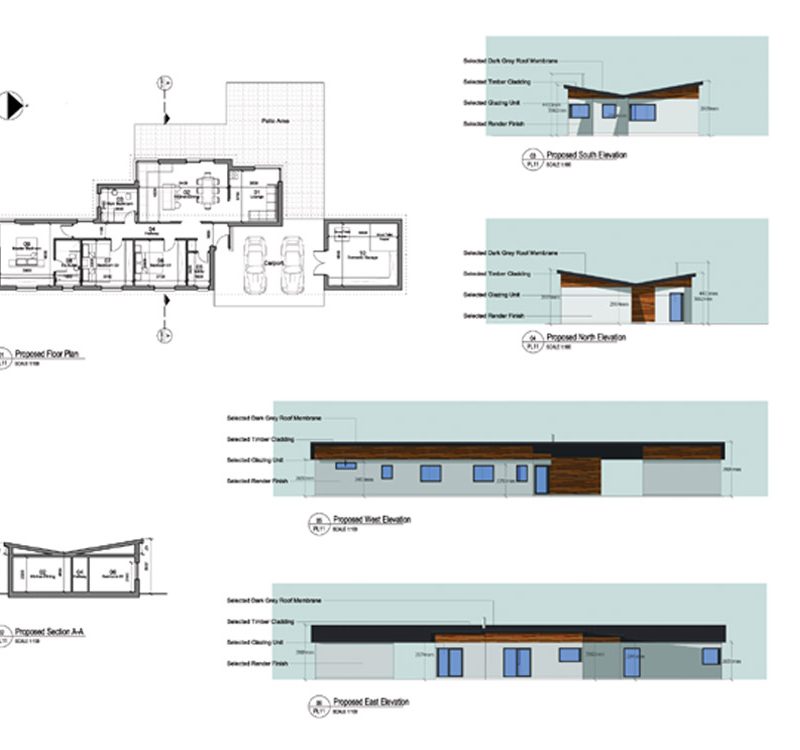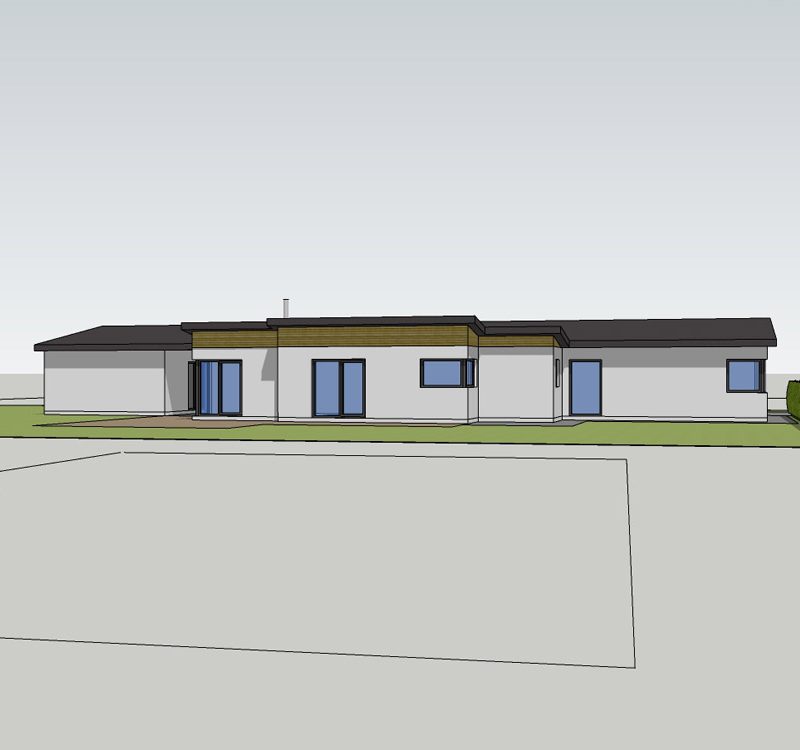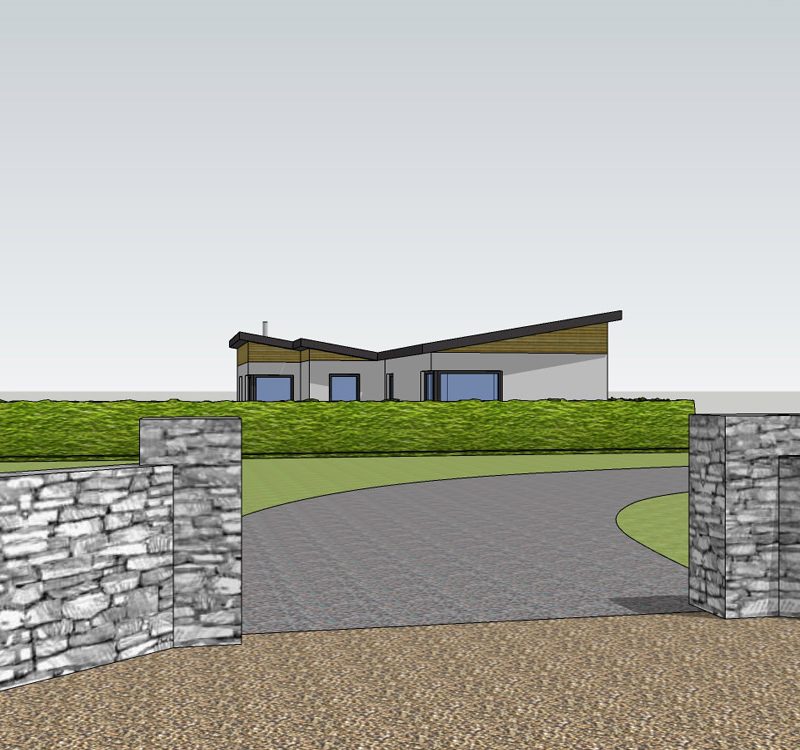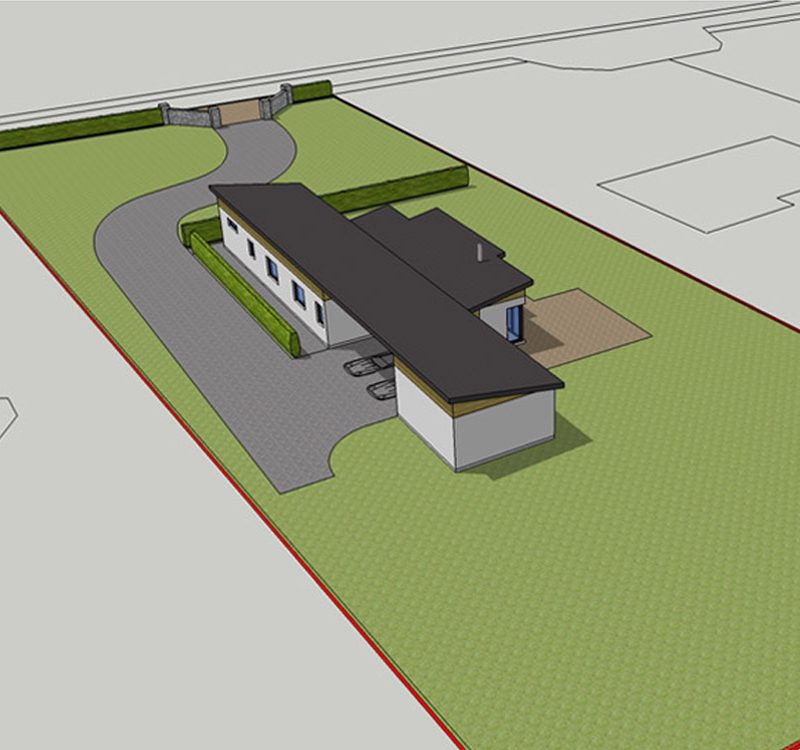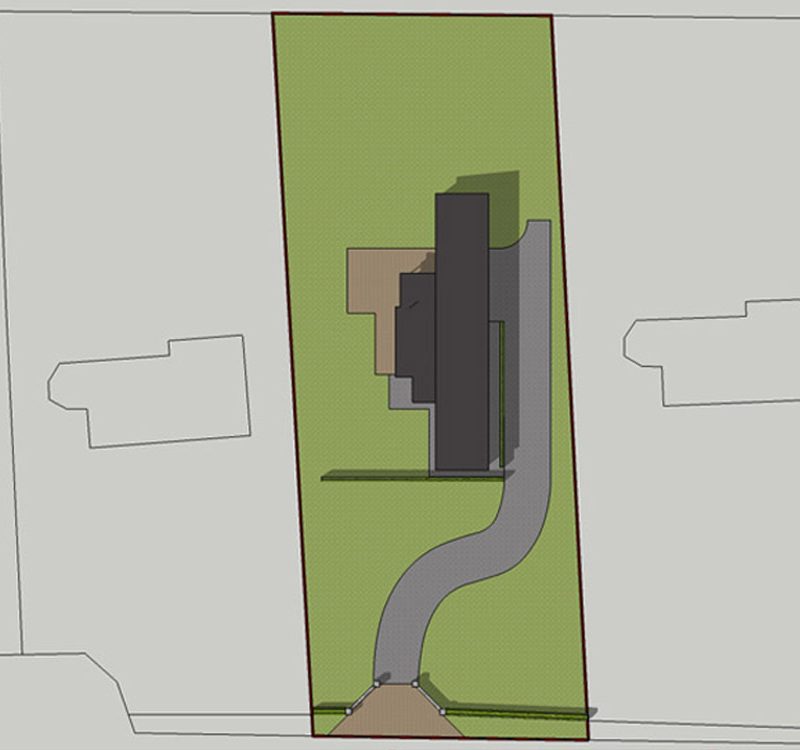Project Type:
New Build
Location:
Caim, Wexford
Summary:
We were engaged by our clients to design a small contemporary dwelling to function as a family home.
The dwelling contains an open plan kitchen/living & dining area with main bathroom and utility room. 3no. bedrooms are also included with wardrobe and en-suite serving the master bedroom.
A detached garage is located adjacent to the dwelling with a covered carport linking the garage and house.
The low profile butterfly roofs give the dwelling a dynamic contemporary style whilst ensuring the building sits nicely into its rural environment.

