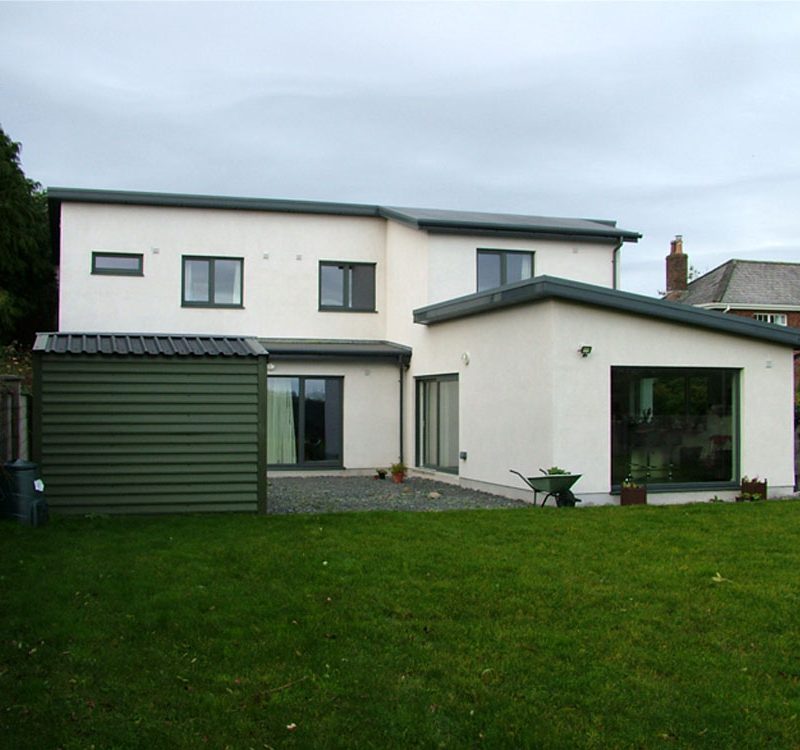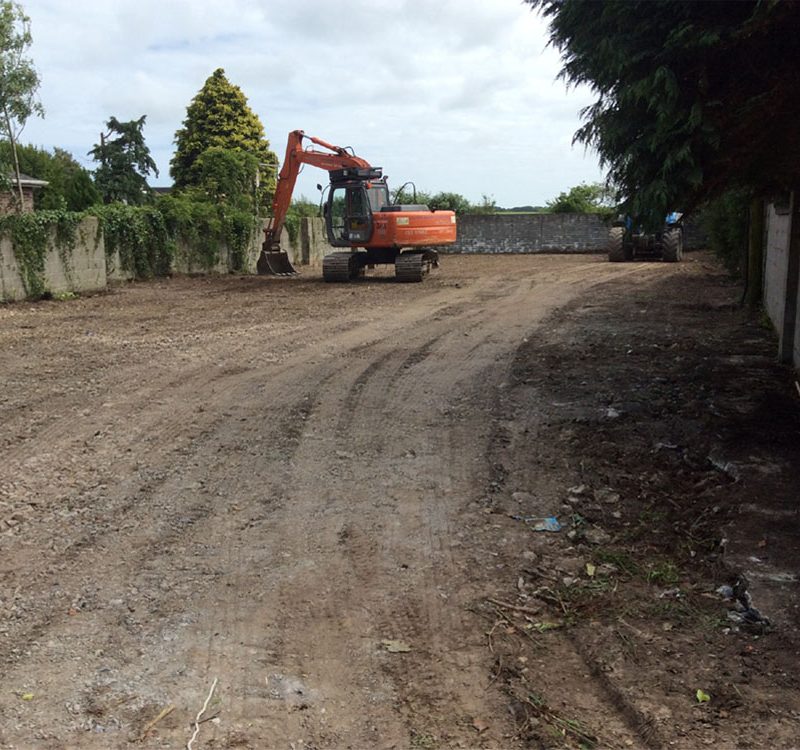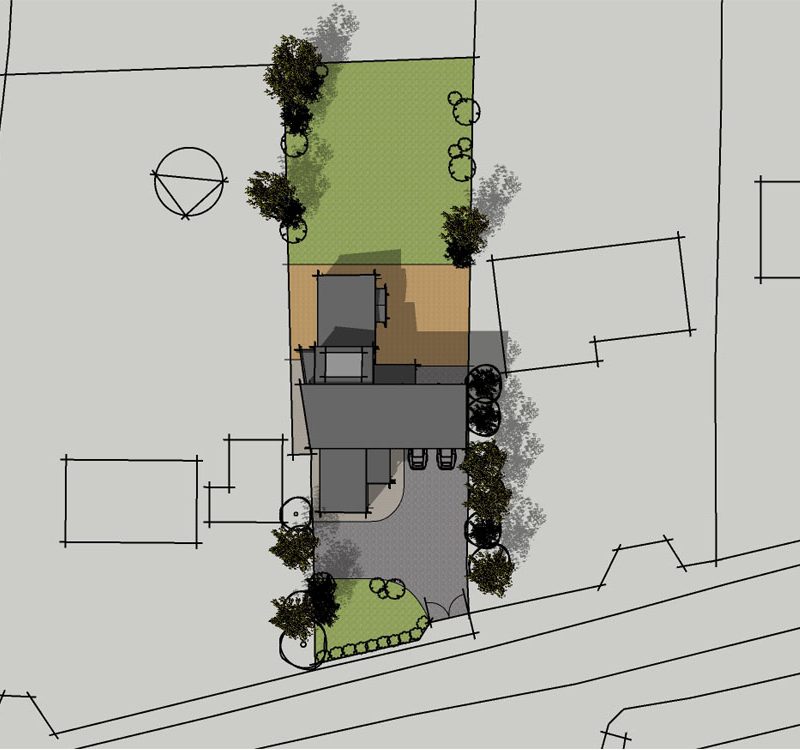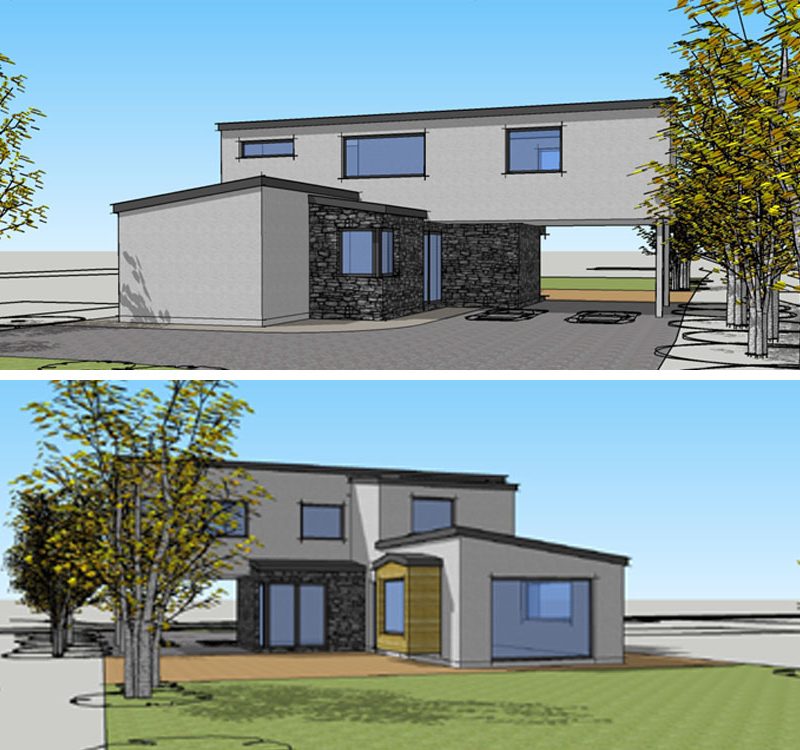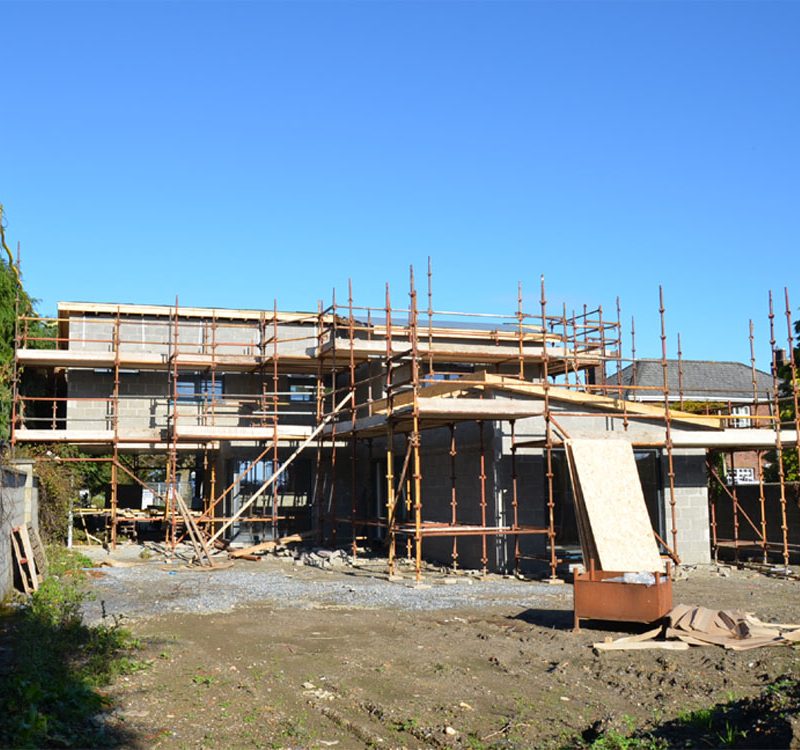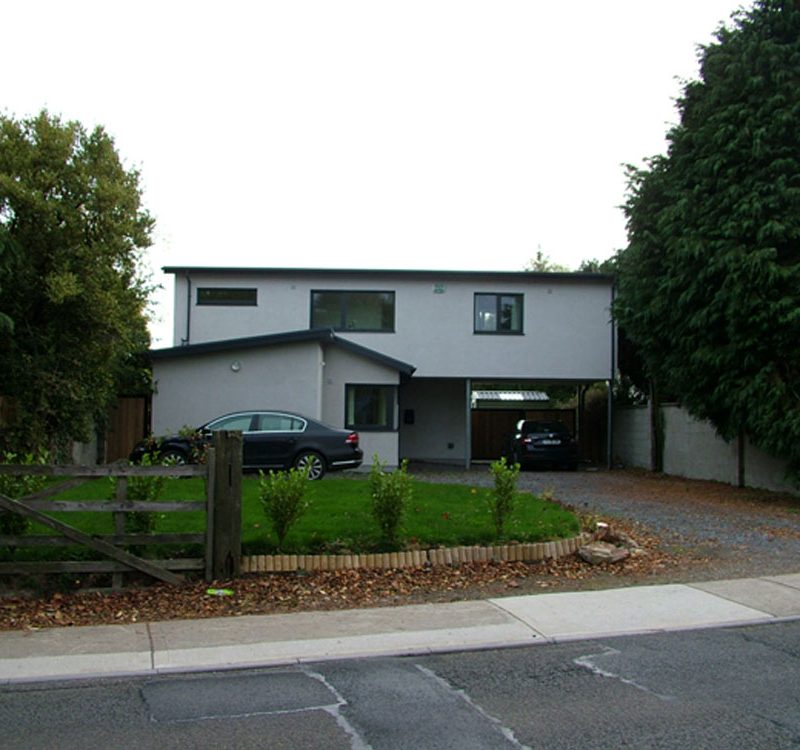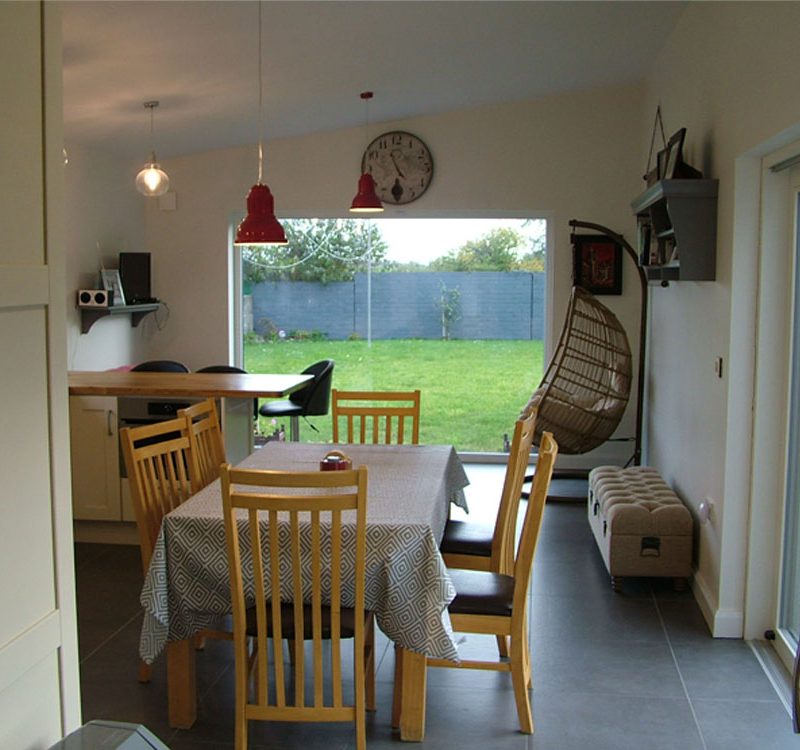Project Type:
New Build
Location:
Clonard, Wexford
Summary:
The biggest challenge with this project was the very narrow long site. The site also had great potential as it was a south facing site located in Wexford Town.
The client’s brief was to create a 4 bedroom family dwelling with a home office in addition to kitchen, living, dining & utility areas. They were also keen to maximise the potential of the south facing site and have as much private garden space as possible.
The challenging site also presented a unique design solution. The ground floor runs along eastern boundary of the site with the kitchen/living/dining areas located to the rear with large glazing opening out to the south facing garden. The first floor runs perpendicular to the ground floor across the site accommodating the bedrooms. The cantilevered first floor also provides a covered carport and gives a natural distinction between front and rear garden.
This unique design satisfies the clients brief by accommodating all the spaces they need on this narrow site whilst giving them a generous south facing back garden on this compact site.

