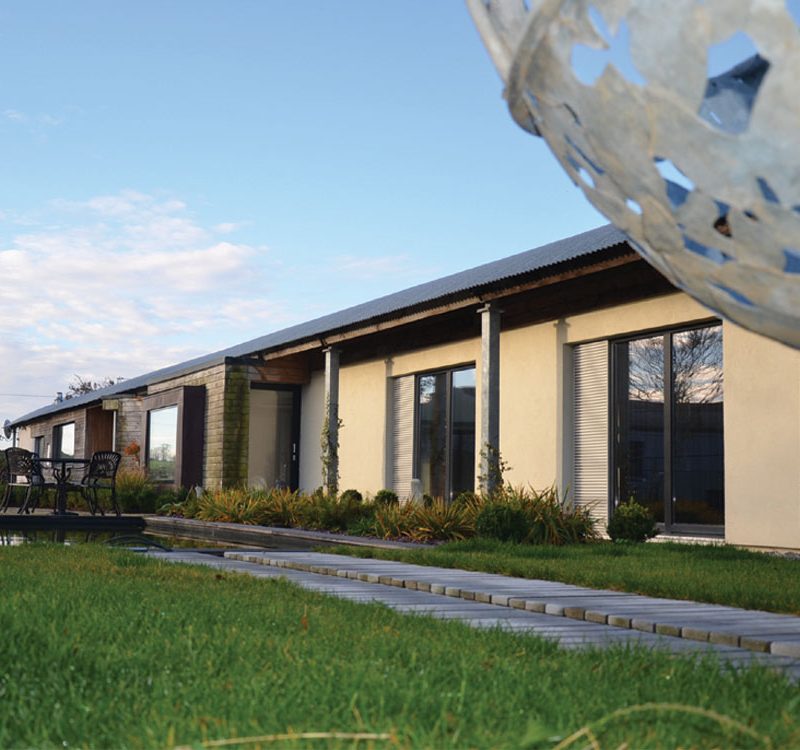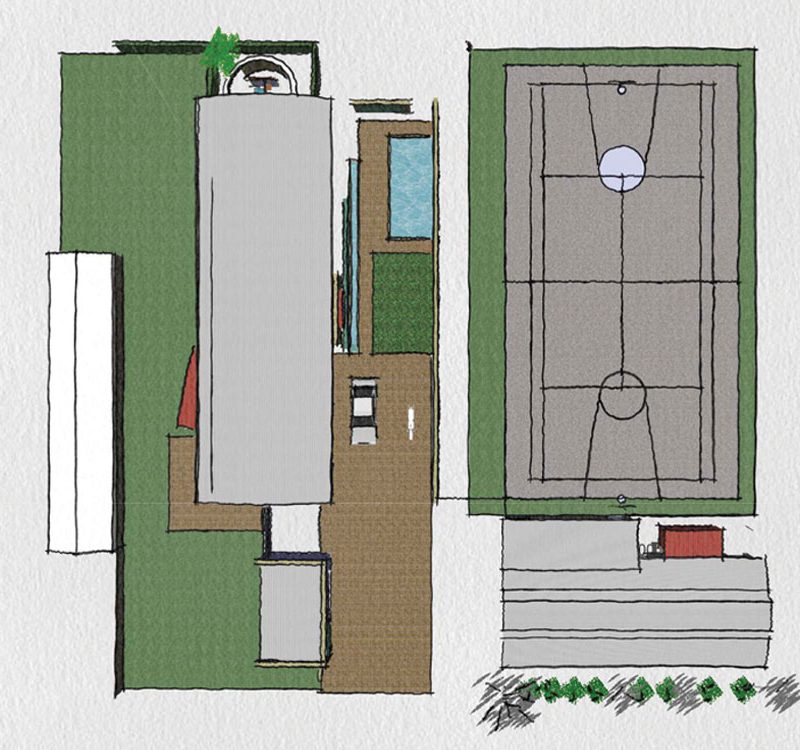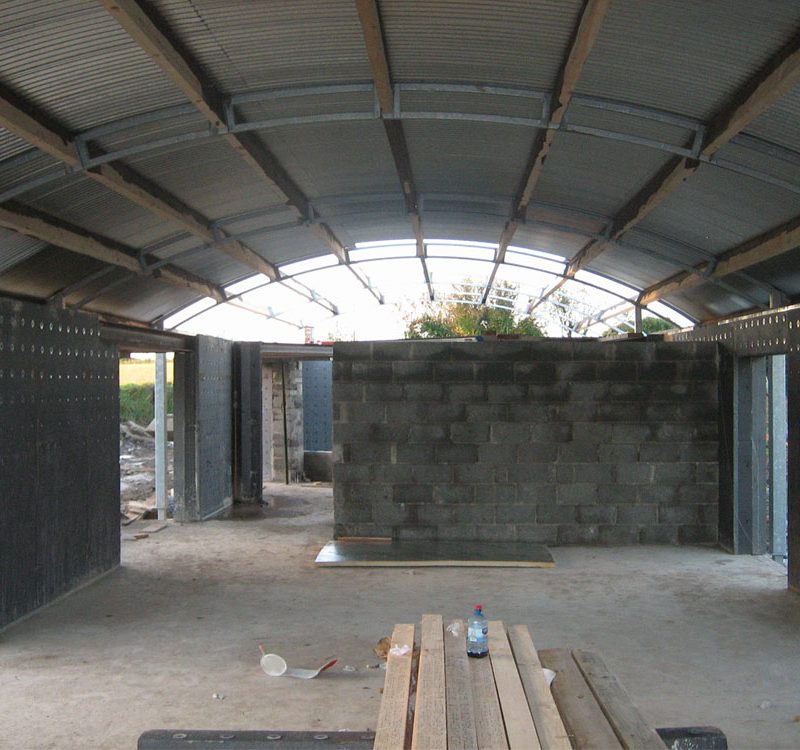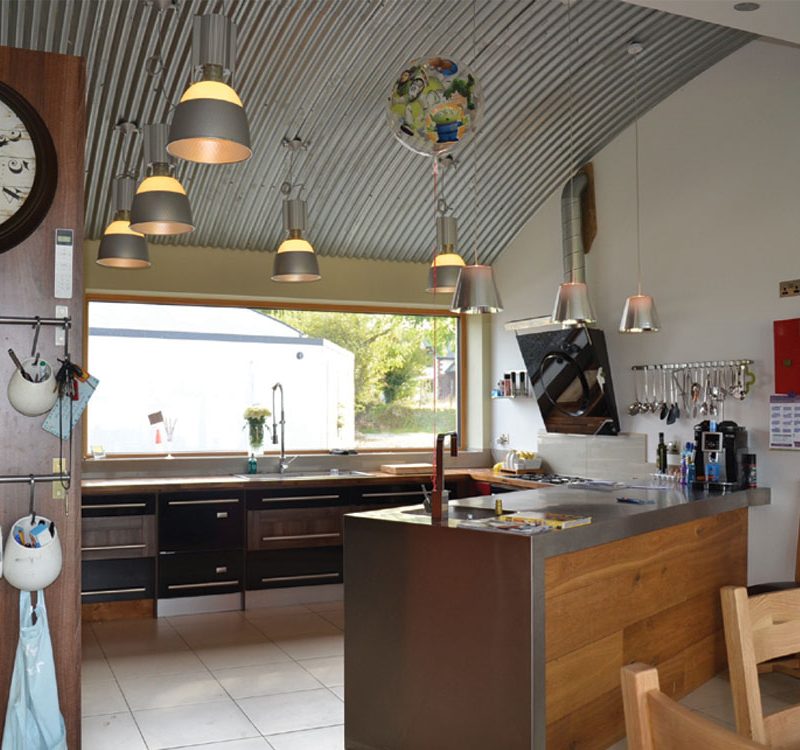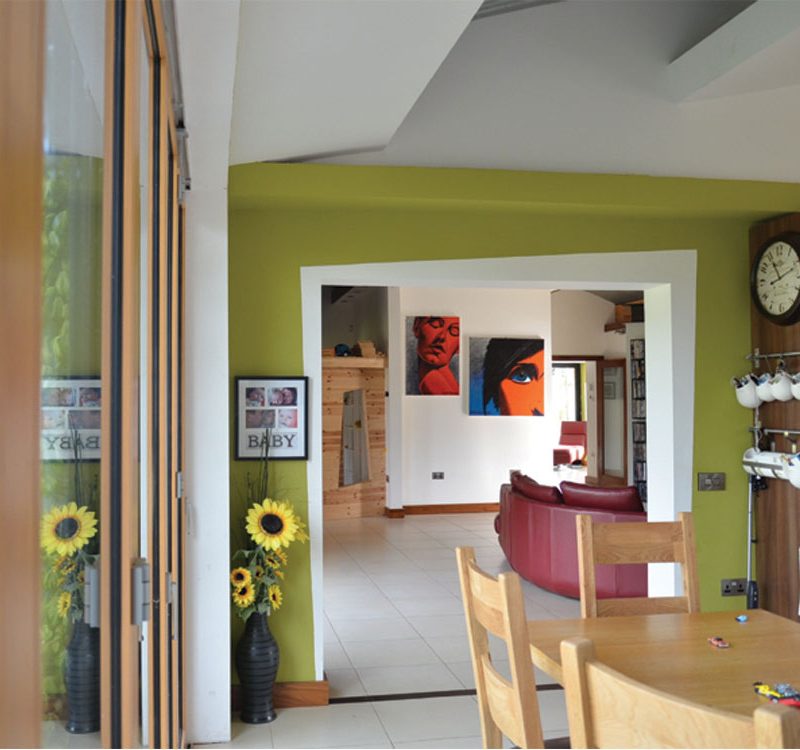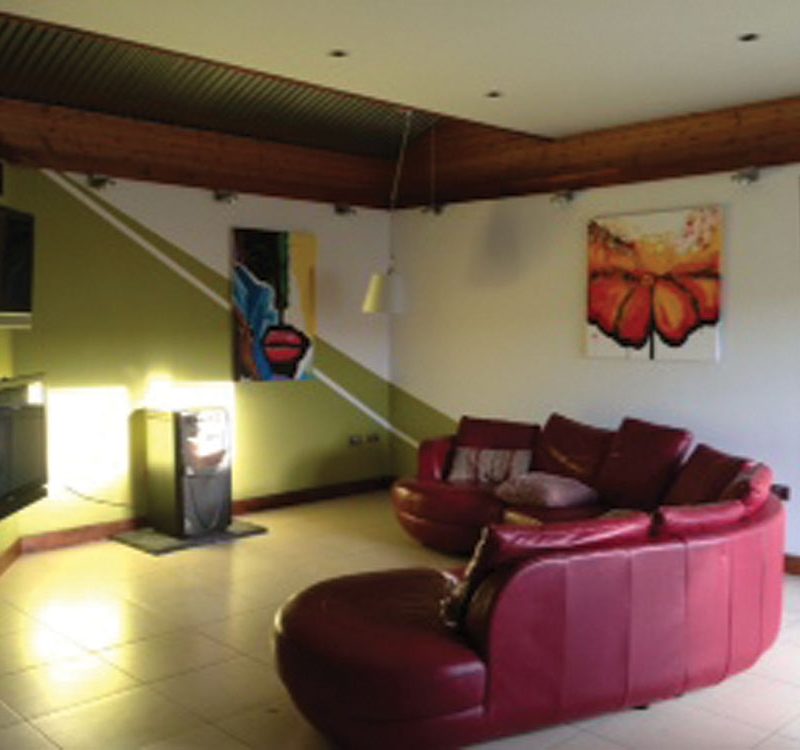Project Type:
New Build
Location:
Killeens, Wexford
Summary:
Our clients engaged our services to design & build a unique family home. The design was to have a contemporary twist whilst functioning as a working family home.
The dwelling is designed as a linear single storey building with a curved roof. The accommodation consist of kitchen/dining area with adjacent lounge area, 3no. double bedrooms, one with en-suite & wardrobe. Utility spaces, main bathroom & children’s play areas are also included in the design.
The dwelling was constructed using insulated concrete form work construction, triple glazed windows and a steel frame supporting the curved roof. The building is highly energy efficient with a wood pellet boiler heating system & heat recovery ventilation being employed in the dwelling.

