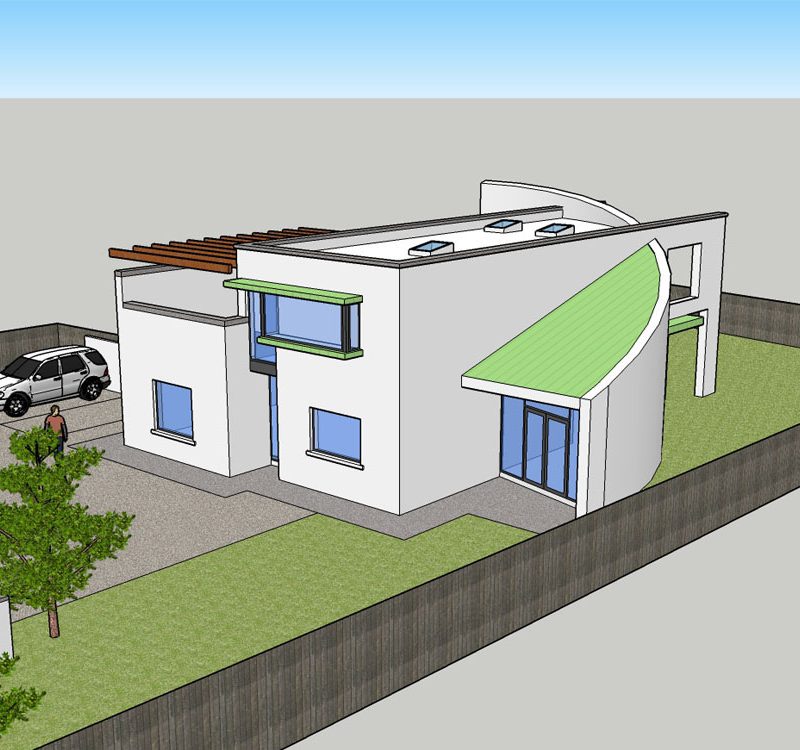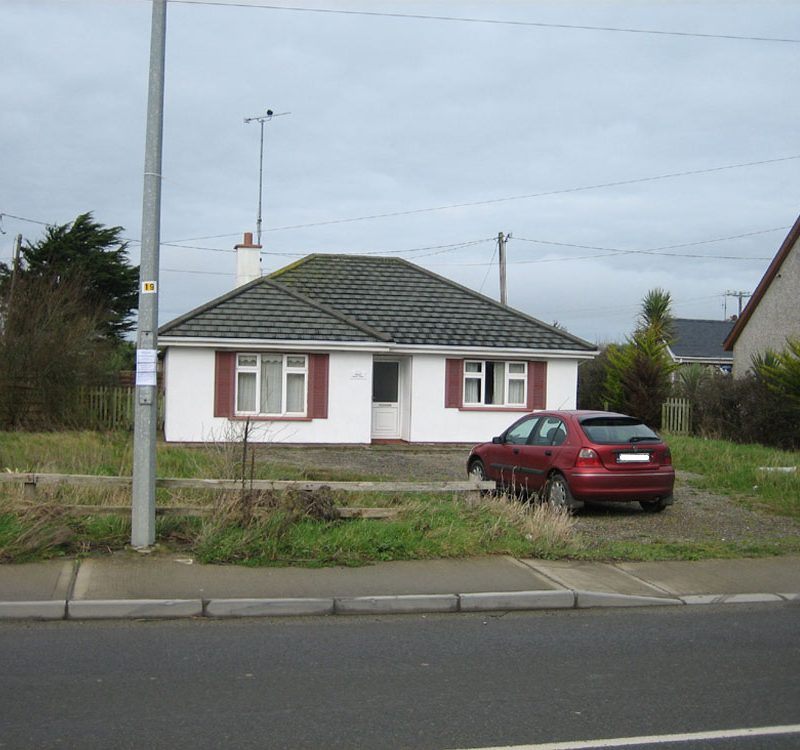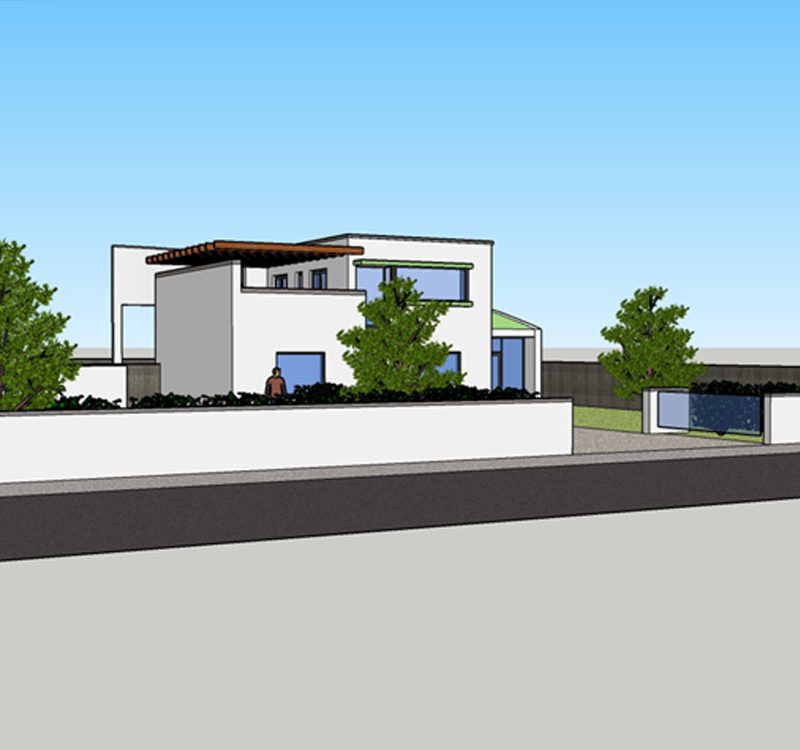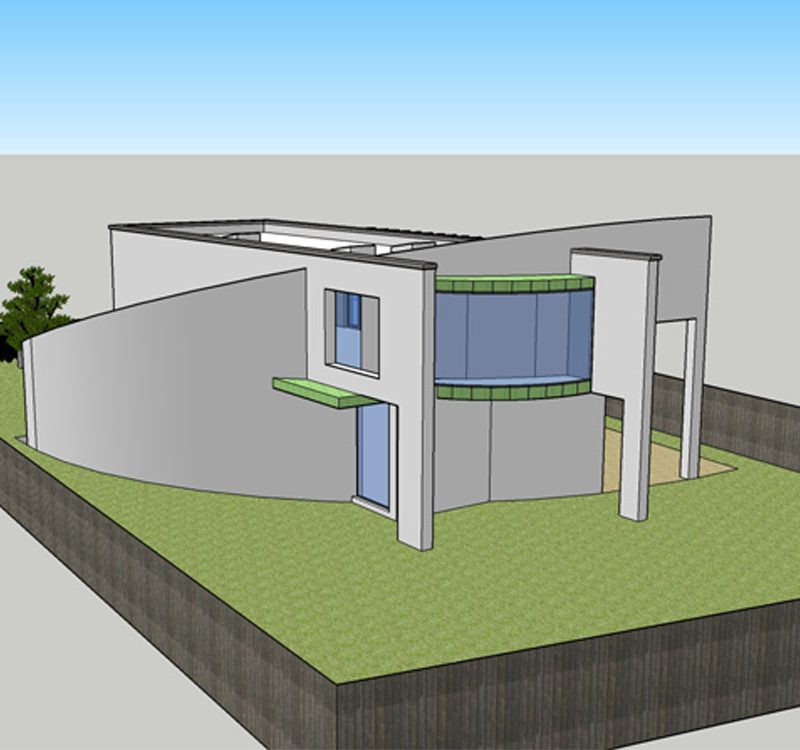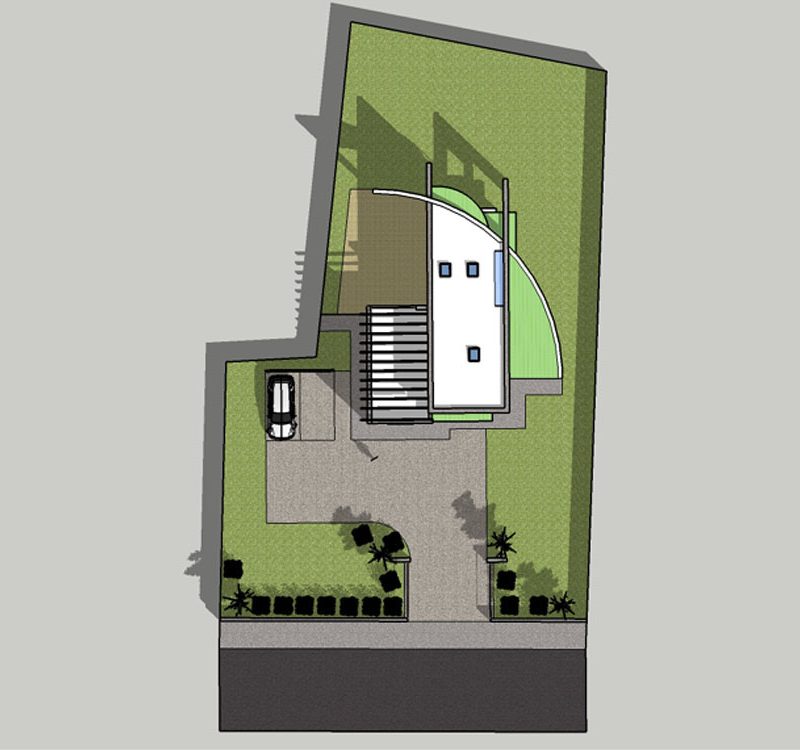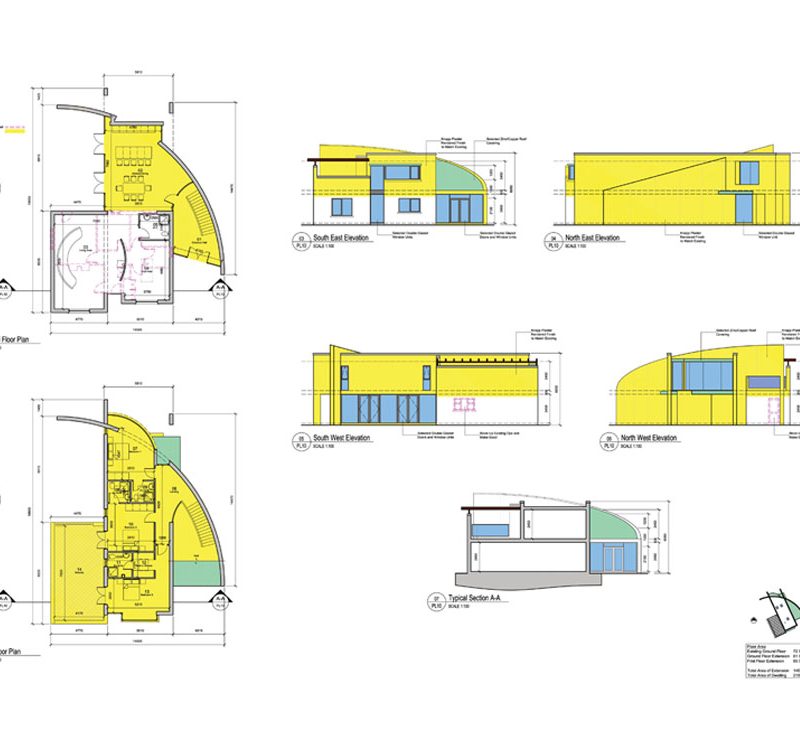Project Type:
Large Extension/Renovation
Location:
Rosslare, Wexford
Summary:
The brief for this project was to transform a small bungalow into a 3 bedroom family home with kitchen, living, dining area & pool room.
We achieved this through extensive renovation of the existing dwelling in conjunction with a two storey extension to the side rear and on top of the existing dwelling. In essence we retained the shell of the existing bungalow and designed a new dwelling around it.
The ground floor contains a kitchen/dining area with adjacent lounge area & pool room. A bathroom and curved hallway & stairs is also located on ground floor. There are 3 double bedrooms on first floor each with en-suites & wardrobe spaces. The master bedroom opens out onto a covered balcony area.

