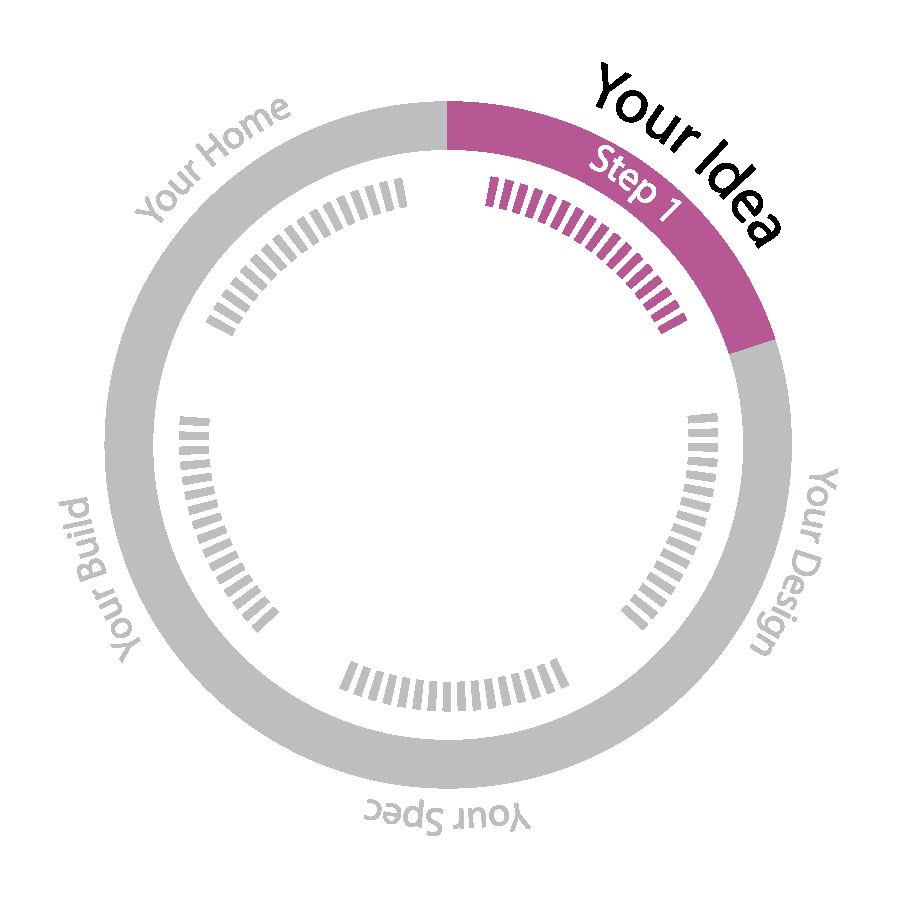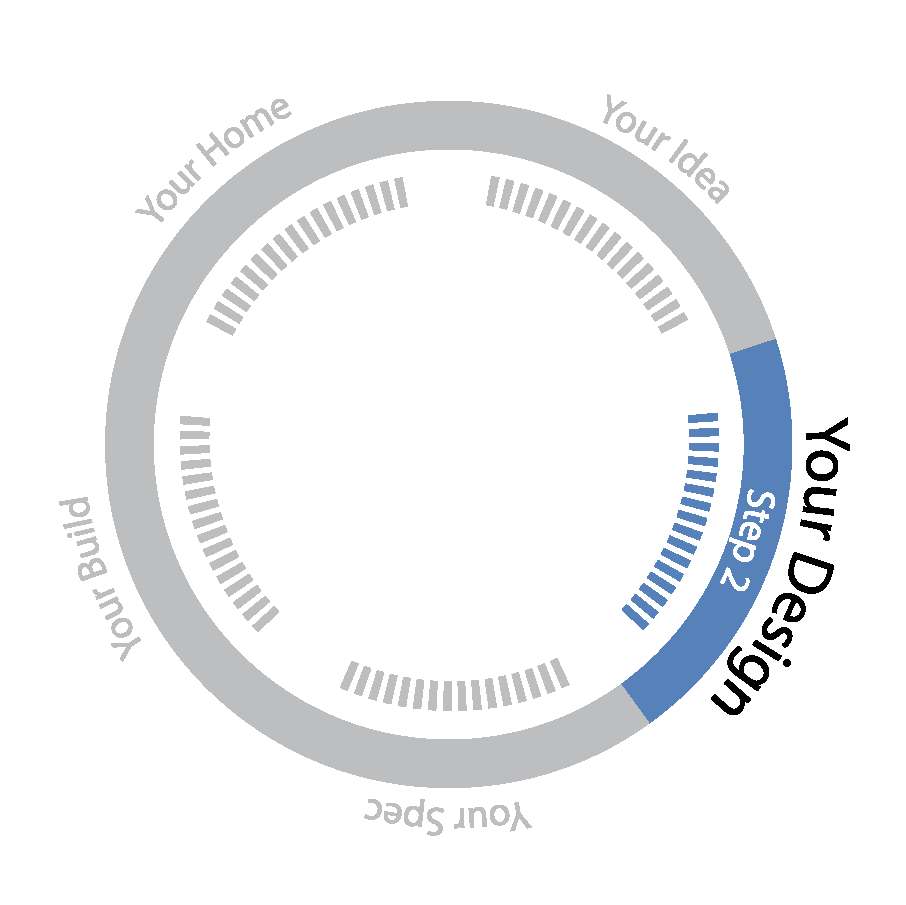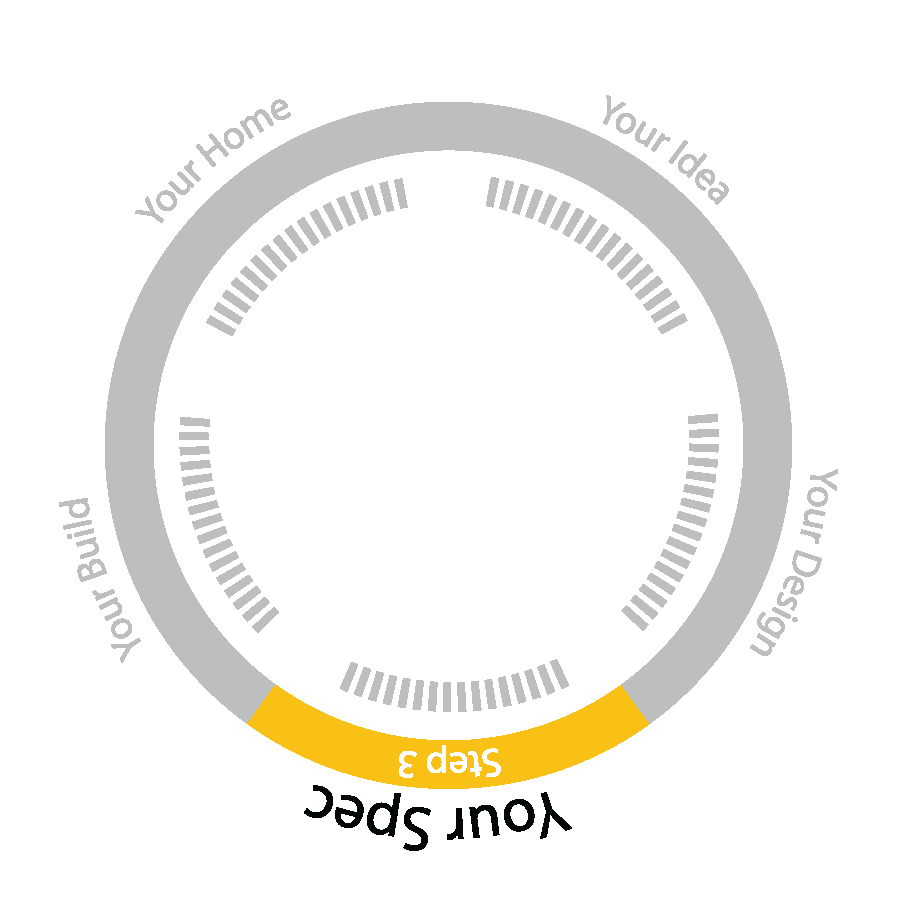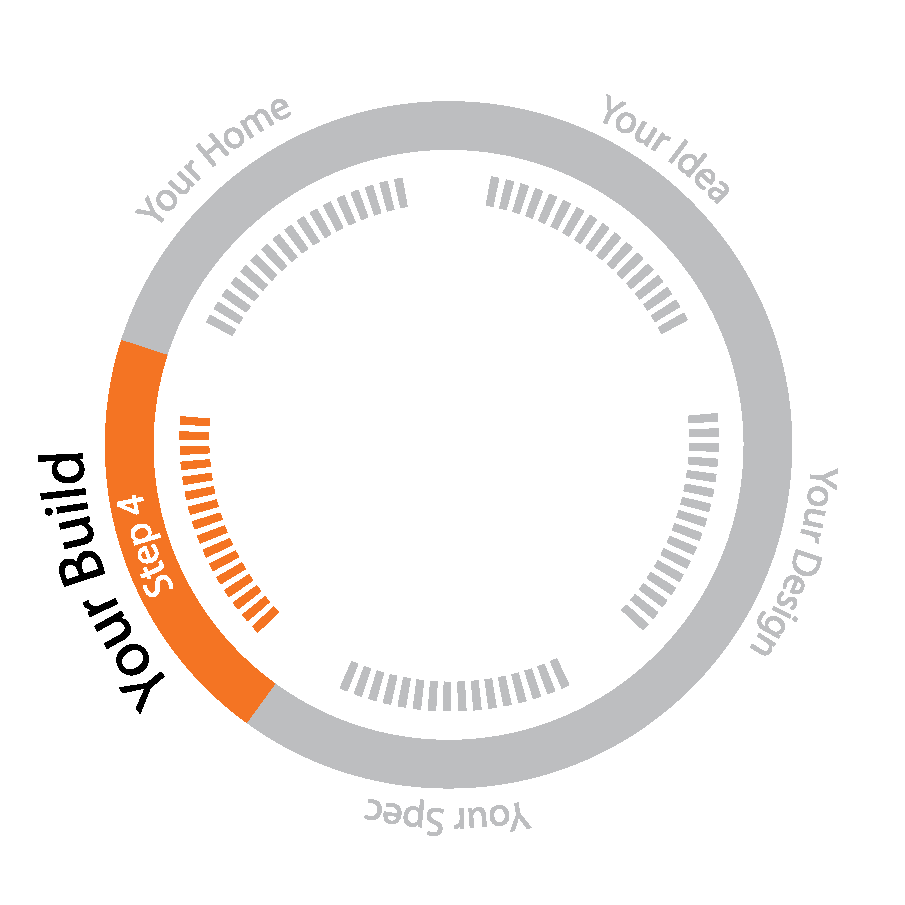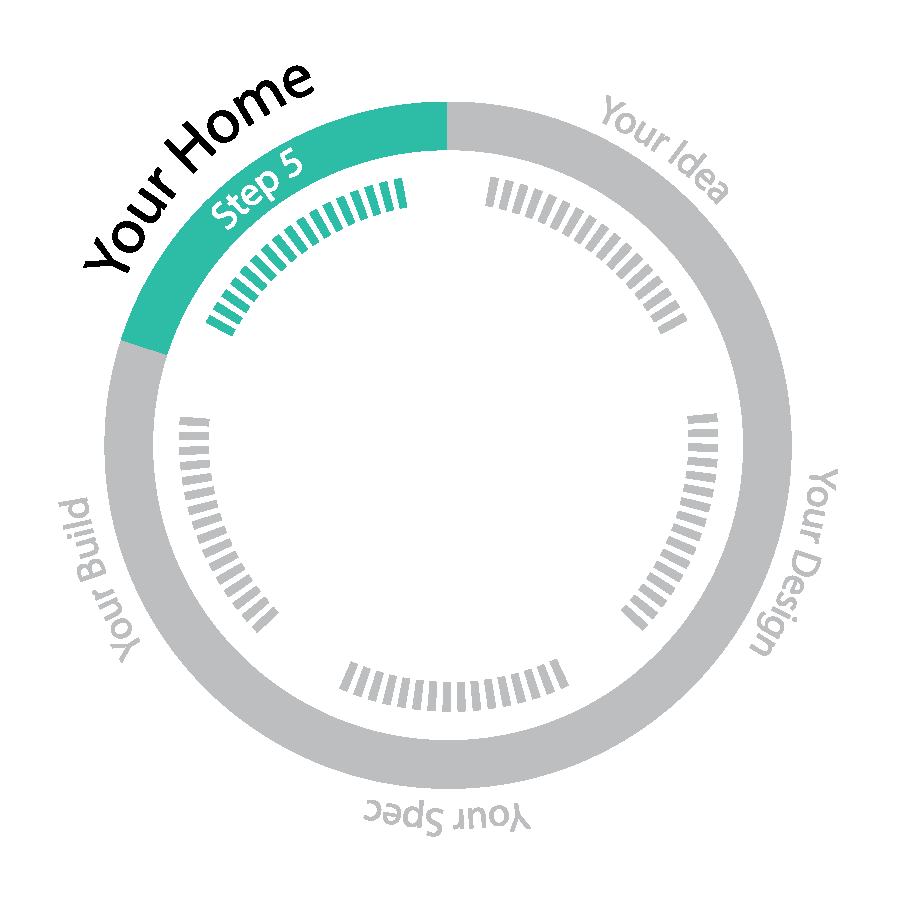
Step 1 Your Idea
1.1 Design Session Package:
€395+VAT
Suitable as a starting point for anyone planning a large extension/renovation
Includes:
- We will come to your Home for the In Home Design Session. Being on site, Colm will be able to communicate design ideas more comprehensively, by walking through each of the rooms with you and you will be able to get a full appreciation of your property in context.
- The In Home Design Session will be with Colm Nolan who has over 20 years’ experience working in the industry. Colm is a fully qualified Architect and a member of the Royal Institute of Architects of Ireland & Passive House Designer.
- Most people are afraid of engaging an architect due to costs/fees. The session gives you a chance to ask plenty of questions without the fear of big costs running up.
- For a fixed fee of €395 + VAT, with no further obligations.
- You will receive professional experienced advice from a registered RIAI practising architect. Colm can communicate sketch ideas to you, not just by delivering a sketch on site, but walking you through the designs so you can fully understand the ideas.
- Like going to your Doctor/ Solicitor /Accountant just go in and be honest, identify the issue(s) Colm will listen and with his Practical and Design experience will identify a solution(s) for you. Colm uses a three step approach ADVISE, GUIDE, DESIGN. Colm with his Practical and Design experience is here to ADVISE you at this stage, ultimately all the key decisions are made by you. Colm will not tell you how you should live in your house, Colm needs to understand how you want to live in your Home so he can provide the right solutions for your needs (everyone has different needs and requirements). Colm can ADVISE you, GUIDE you through the process & DESIGN your dreams & ideas into reality.
*For more information visit https://circadesign.ie/2019/08/28/in-home-design-session/
*Please note, if you purchase a design session package we will deduct the cost from a concept design package.
1.2 Concept Design Package:
€2,500 – €2,950+VAT
Suitable for anyone who requires a concept sketch design for a large extension/renovation
Includes:
- Client brief, a good brief is the first step to delivering a successful project
- Concept sketch plans (with minor alterations as required).
- Present concept design by agreed method.
*Please note, if you have purchased a design session package we will deduct the cost from a concept design package.
*Please note, a 3D massing model can be provided if requested (allow €500 – €900 + VAT for Circa Design to produce massing model)
*Please note, depending on the scale of your project you may require a detailed measured survey (allow €850 – €2,500 + VAT for Circa Design to carry out measured survey)
*Please note, you may be required to appoint a competent professional to act as PSDP under Health & Safety regulations (allow €1,250 – €1,500 + VAT for Circa Design to act as PSDP)
1.3 Concept Budget Costings Package (if required):
€950 – €1100+VAT
Suitable for anyone who requires a budget cost of a concept sketch design for a large extension/renovation
Includes:
- Preliminary concept budget costing for the concept design completed in Step 1.2.
- The cost of your build will depend on a wide range of factors including house size, construction method, materials, finishes and site context.
- We will calculate how much your project will cost based on measurement from concept design sketch plans (1.2) for your building.
- If the cost is more than the budget available we will work with to get the cost within your original budget, this could be through changing the design or specifications of building products.
- Getting the budget right is essential for the success of any project.
- Present concept budget costing by agreed method.
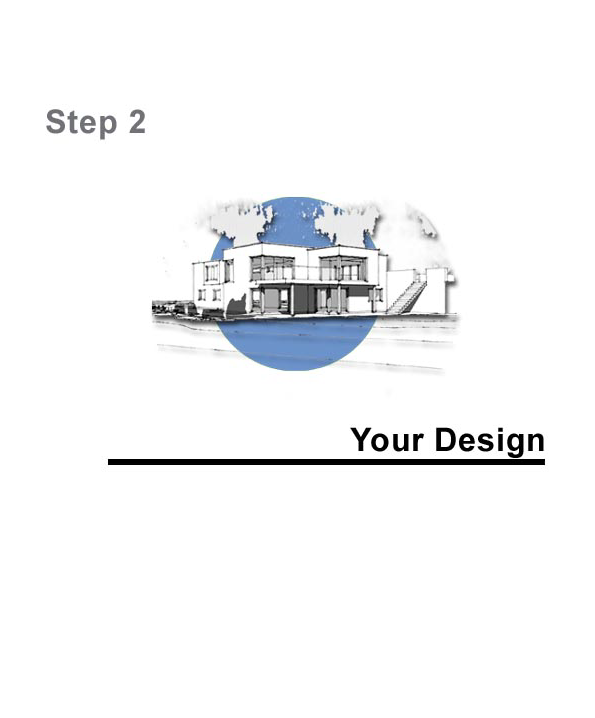
Step 2 Your Design
2.1 Developed Design Package:
€3,750 – €4,950+VAT
Suitable for anyone who requires a developed design for a large extension/renovation
Includes:
- Having translated your concept design to a developed design we will finalise layout drawings to include site plans, floor plans, sections and elevations
- Coordination of information from specialist consultants as/if required.
- Present finalised design drawings by agreed method.
*Please note, you must have completed Step 1. Your Idea to avail of the Step 2. Your Design packages.
*Please note, an updated 3D massing model can be provided if requested (allow €500 – €900 + VAT for Circa Design to produce massing model)
*Please note, depending on the complexity of your project you may require input from specialist consultants.
2.2 Planning Package (if required):
€950 – €2,150+VAT
Suitable for anyone who requires planning permission for a large extension/renovation
Includes:
- Prepare planning application drawings and paperwork.
- Present planning application documents by agreed method.
- Submit application & monitor progress during planning process.
*Please note, you must have completed step 2.1 developed design package to avail of 2.2 planning package.
*Please note, the planning authority may issue a request for further information with you planning application which will be quoted separately.
*Please note, out of pocket expenses to be charged at cost e.g. OS Maps, Paper Notice, Planning Fees, etc.
2.3 Developed Budget Costings Package:
€950 – €1,350+VAT
Suitable for anyone who requires a developed budget cost of a developed design for a large extension/renovation
Includes:
- Preliminary developed budget costing for the developed design completed in Step 2.1.
- The cost of your build will depend on a wide range of factors including house size, construction method, materials, finishes and site context.
- We will calculate how much your project will cost based on measurement from developed design drawings (2.1) for your building.
- If the cost is more than the budget available we will work with to get the cost within your original budget, this could be through changing the design or specifications of building products.
- Getting the budget right is essential for the success of any project.
- Present developed budget costing by agreed method.
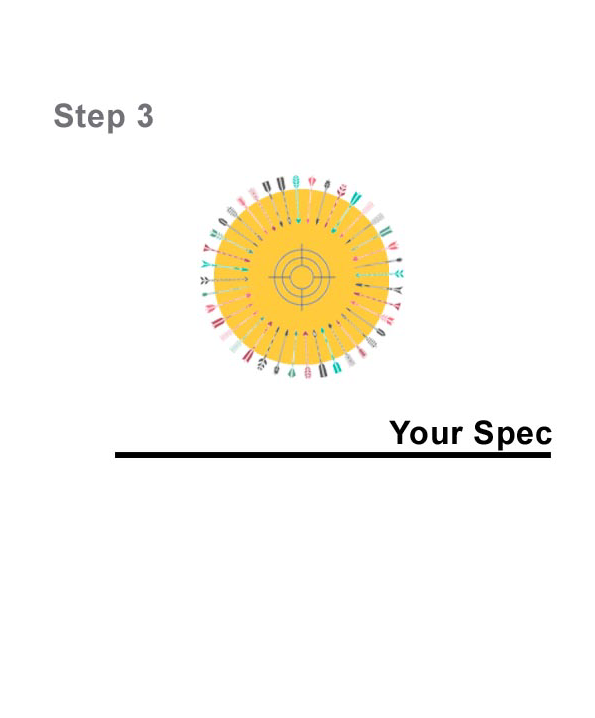
Step 3 Your Spec
*Please note, Circa Design Construction will carry out the agreed works under RIAI contract particulars. The agreed works are defined by agreed cost, schedule of works & drawings signed off and negotiated for a design & construction from Step 3.
*Please note, the professional fees for will be deducted from the agreed construction cost and they are as follows;
3.1 Technical Design
3.2 Tender Package
3.1 Technical Design Package:
€4,250 – €5,950+VAT
Suitable for anyone who requires drawings & specification to construct a large extension/renovation
Includes:
- Technical design & drawings in line with current building regulations & planning conditions
- Schedule of works and specification of building elements.
- Coordination of information from specialist consultants as required.
- Present finalised technical design drawings & paperwork by agreed method.
*Please note, you may be required to appoint a competent professional to act as PSCS under Health & Safety regulations.
*Please note, depending on the complexity of your project you may require input from specialist consultants.
3.2 Tender Package:
€950 – €1,450 +VAT
Suitable for anyone who requires quotes from builders to construct for a large extension/renovation
Includes:
- Preparation of tender documents.
- Send tender documents to relevant builders.
- Review of tender package and advice on choosing a builder.
- Present finalised technical design drawings & paperwork by agreed method.
*Please note, you must have purchased a technical design package to avail of the tender package.
*Please note, you may need to appoint a competent professional to act as contract administrator.
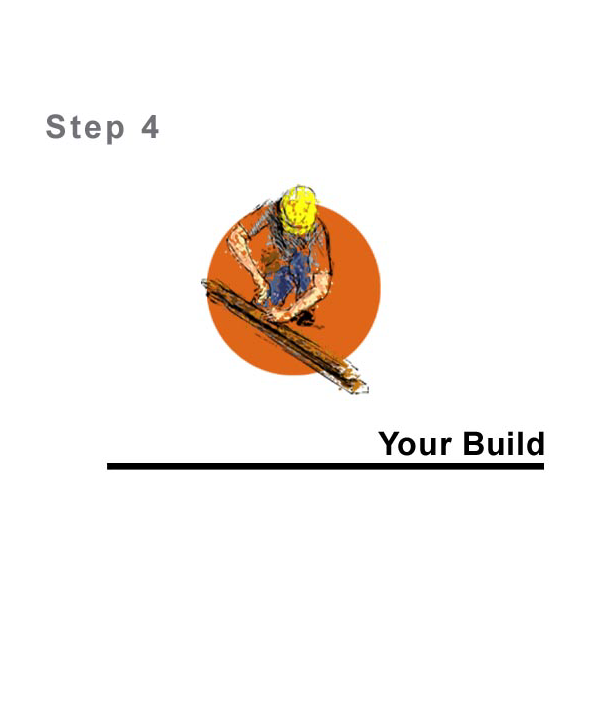
Step 4 Your Build
*Please note, Circa Design Construction will carry out the agreed works under RIAI contract particulars. The agreed works are defined by agreed cost, schedule of works & drawings signed off and negotiated for a design & construction from Step 3.
*Please note, Circa Design Construction will carry out on site progress meetings throughout the construction of you particular project. These will be agreed by both parties at the outset of the proposed works. This will allow you as a client to visit the works to see progress to see progress throughout the construction and discuss any queries that may arise.
*Please note, the professional fees for will be deducted from the agreed construction cost and they are as follows;
4.1 Site Inspections
4.2 Snag List
4.1 Site Inspections Package:
€4,250 – €6,500+VAT
Suitable for anyone who requires inspections from an architect when constructing a large extension/renovation
Includes:
- Periodic site inspections as agreed
- Independent advice.
*Please note, you must completed Step 3. Your Spec to avail of the Step 4.1 Site Inspections Package.
*Please note, depending on the complexity of your project you may need to appoint a competent professional to act as Design and/or Assigned Certifier under Building Control(Amendment) Regulations- BC(A)R.
4.2 Snag List Package:
€950 – €1,150+VAT
Suitable for anyone who requires a snag list to complete the construction of a large extension/renovation
Includes:
- Site visit to inspect construction works.
- Preparation of snag list.
*Please note, you must have completed Step 4.1 to avail of the Step 4.2 Snag List Package.
*Please note, you may require the preparation of RIAI Certification (Form 1 & 4) upon completion of construction works.
*Please note, financial institutions may require the preparation of documents and/or certificates during the construction works.
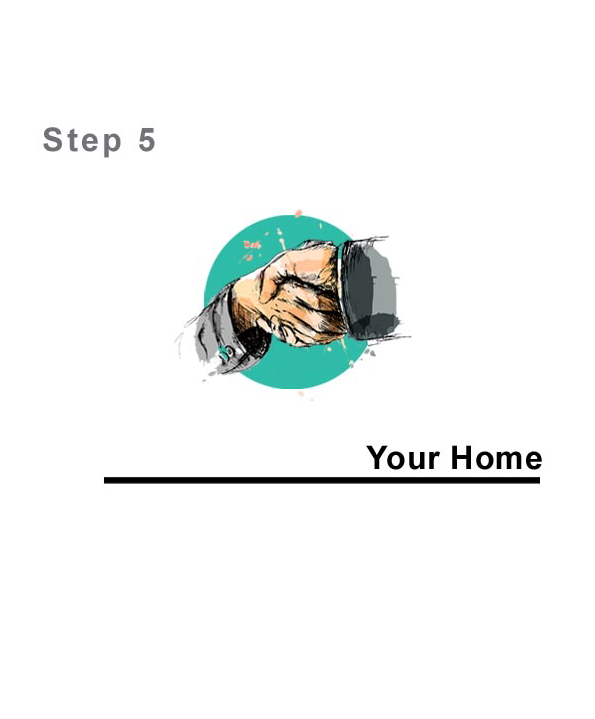
Step 5 Your Home
Congratulations your project is complete.
At Circa Design the end of the design and construction works is not the end of the project for us.
We are always on hand to provide guidance and advice on your new home and will take the time to ensure you are happy with the project outcome.
We look forward to receiving a testimonial.
Many thanks from the Circa Design Team.

