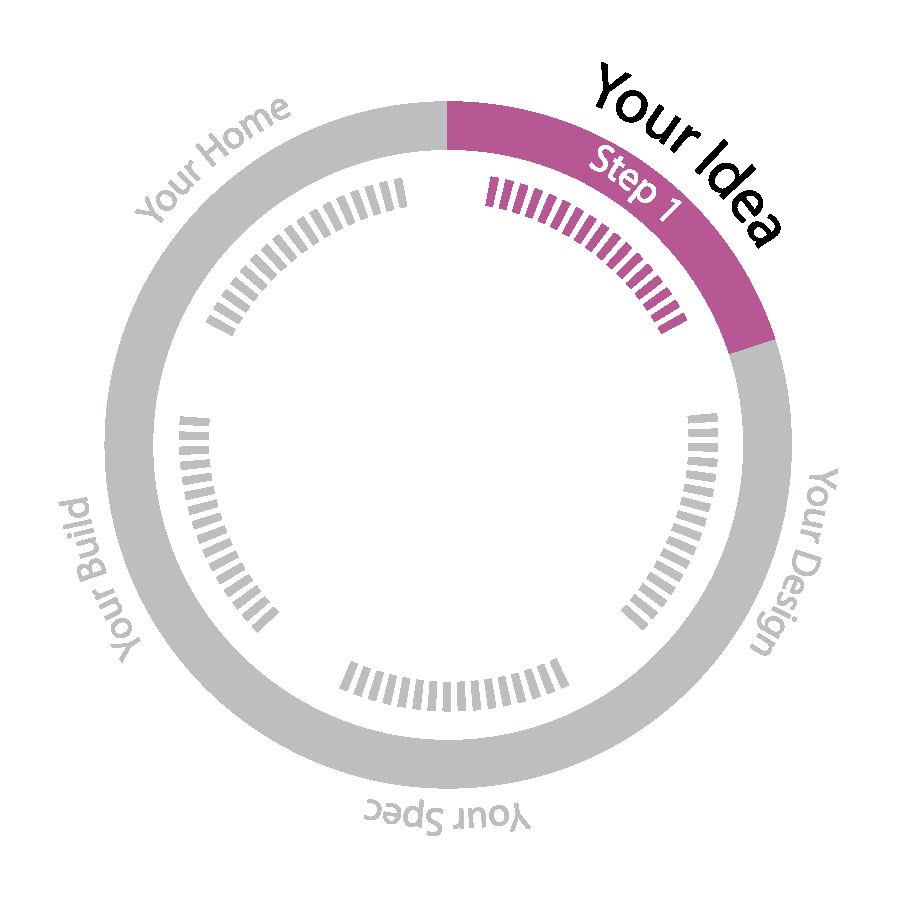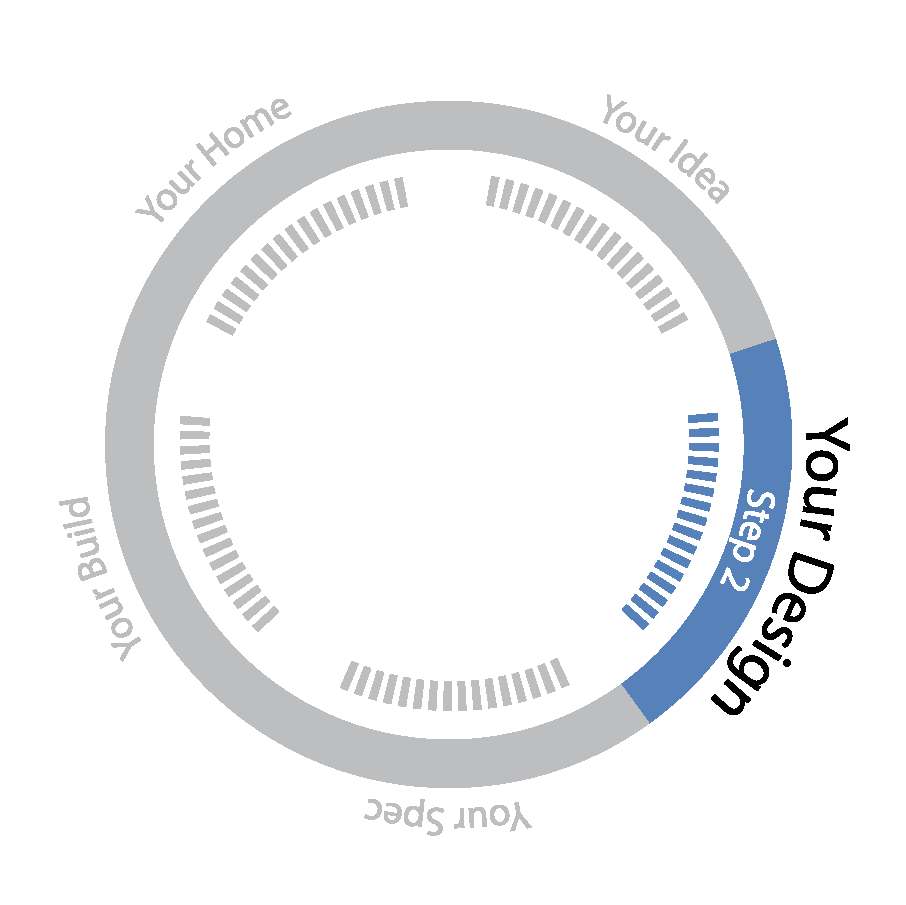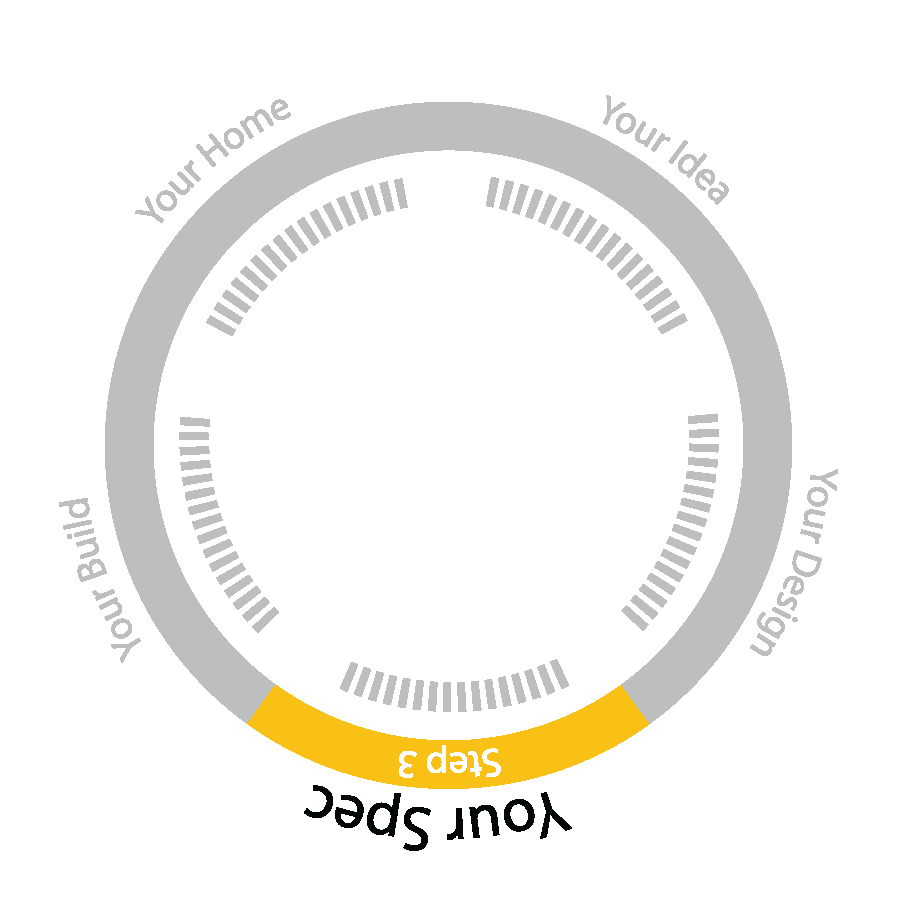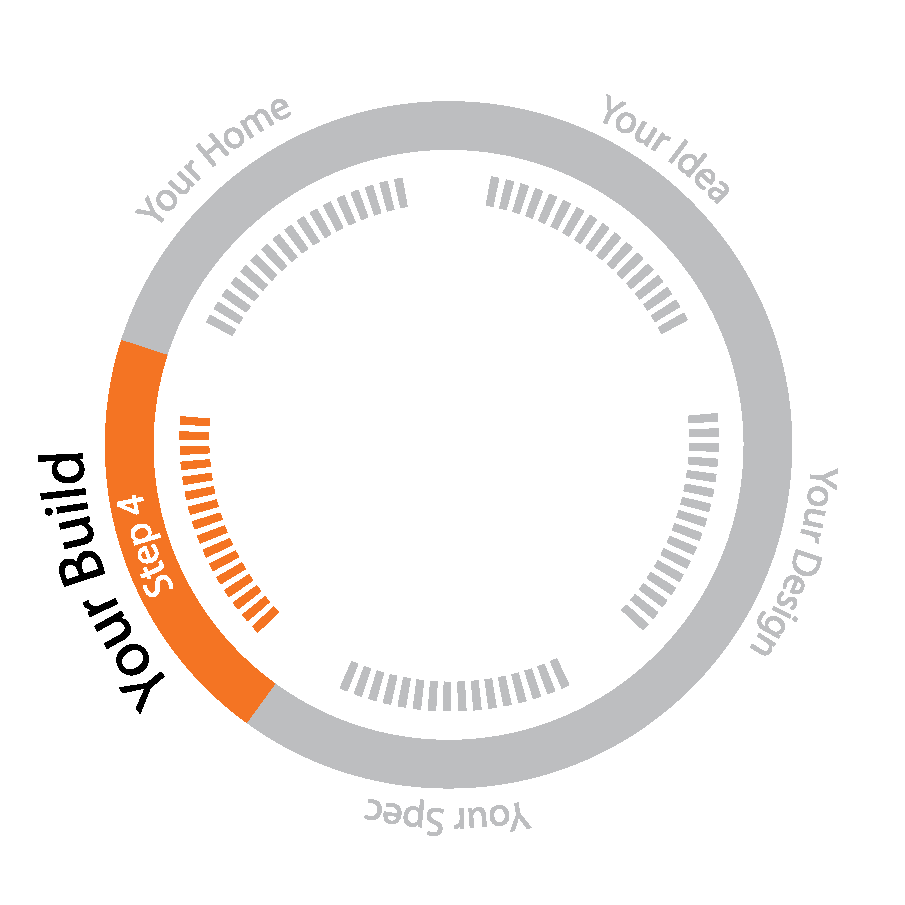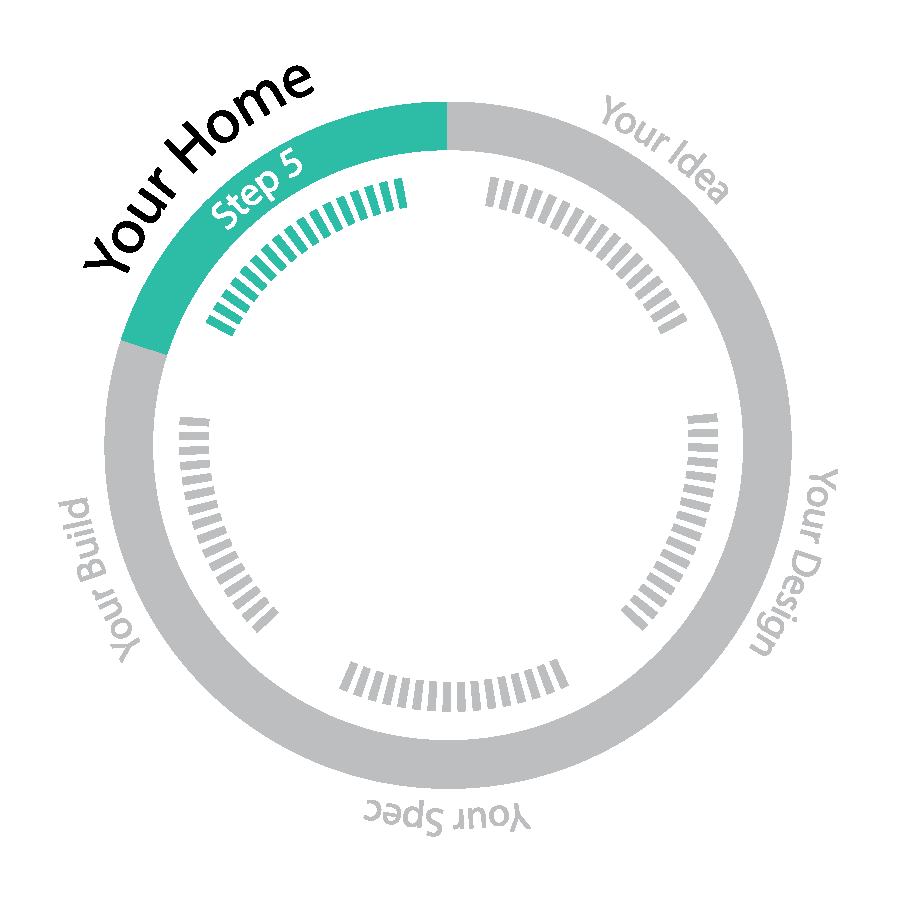
Step 1 Your Idea
1.1 Brief Development Package:
€No charge
Suitable as a starting point for anyone planning a new build
Includes:
- 1hr free consultation at our offices.
- Professional advice about your project.
- Discussion of your project brief and requirements.
*Please note, in some cases it may be more beneficial to conduct this meeting on site, this may incur a cost depending on the location of your site.
1.2 Concept Design Package:
€2-3% of Build Cost+VAT
Suitable for anyone who requires a concept sketch design for a new build
Includes:
- Client brief, a good brief is the first step to delivering a successful project
- Concept sketch plans (with minor alterations as required).
- 3D massing model images.
- Present concept design by agreed method.
*Please note, if you have purchased a design session package we will deduct the cost from a concept design package.
*Please note, depending on the scale of your project you may require a detailed measured survey.
*Please note, you may be required to appoint a competent professional to act as PSDP under Health & Safety regulations (allow €,1250 – €1,500 for Circa Design to act as PSDP)
1.3 Concept Budget Costings Package (if required):
€950 – €1,100+VAT
Suitable for anyone who requires a budget cost of a concept sketch design for a new build
Includes:
- Preliminary concept budget costing for the concept design completed in Step 1.2.
- The cost of your build will depend on a wide range of factors including house size, construction method, materials, finishes and site context.
- We will calculate how much your project will cost based on measurement from concept design sketch plans (1.2) for your building.
- If the cost is more than the budget available we will work with to get the cost within your original budget, this could be through changing the design or specifications of building products.
- Getting the budget right is essential for the success of any project.
- Present concept budget costing by agreed method.
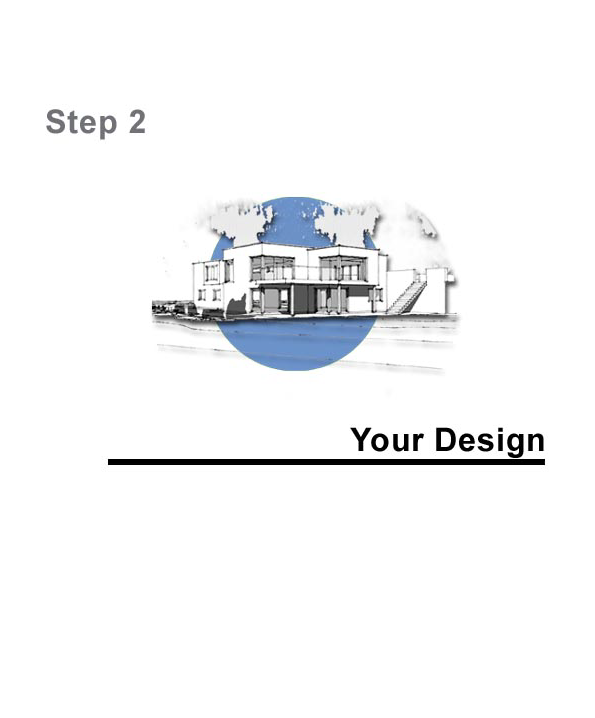
Step 2 Your Design
2.1 Developed Design Package:
€2-3% of build cost+VAT
Suitable for anyone who requires a developed design for a new build
Includes:
- Having translated your concept design to a developed design we will finalise layout drawings to include site plans, floor plans, sections and elevations
- Updated 3D massing model images form concept design model.
- Coordination of information from specialist consultants as/if required.
- Present finalised design drawings by agreed method.
*Please note, you must have completed Step 1. Your Idea to avail of the Step 2. Your Design packages.
*Please note, depending on the complexity of your project you may require input from specialist consultants.
2.2 Planning Package (if required):
€Included in Step 2.1 Above
Suitable for anyone who requires planning permission for a new build
Includes:
- Prepare planning application drawings and paperwork.
- Present planning application documents by agreed method.
- Submit application & monitor progress during planning process.
*Please note, you must have completed step 2.1 developed design package to avail of 2.2 planning package.
*Please note, the planning authority may issue a request for further information with you planning application which will be quoted separately.
*Please note, out of pocket expenses to be charged at cost e.g. OS Maps, Paper Notice, Planning Fees, etc.
2.3 Developed Budget Costings Package (if required):
€950 – €1,350+VAT
Suitable for anyone who requires a developed budget cost of a developed design for a new build
Includes:
- Preliminary developed budget costing for the developed design completed in Step 2.1.
- The cost of your build will depend on a wide range of factors including house size, construction method, materials, finishes and site context.
- We will calculate how much your project will cost based on measurement from developed design drawings (2.1) for your building.
- If the cost is more than the budget available we will work with to get the cost within your original budget, this could be through changing the design or specifications of building products.
- Getting the budget right is essential for the success of any project.
- Present developed budget costing by agreed method.
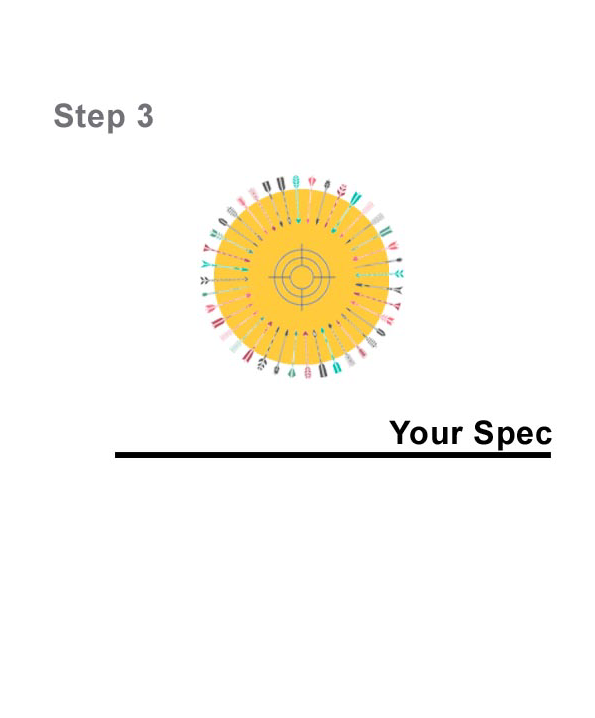
Step 3 Your Spec
3.1 Technical Design Package:
€2-3% of build cost+VAT
Suitable for anyone who requires drawings & specification to construct a new build
Includes:
- Technical design & drawings in line with current building regulations & planning conditions
- Schedule of works and specification of building elements.
- Coordination of information from specialist consultants as required.
- Present finalised technical design drawings & paperwork by agreed method.
*Please note, you may be required to appoint a competent professional to act as PSCS under Health & Safety regulations.
*Please note, depending on the complexity of your project you may require input from specialist consultants.
3.2 Tender Package:
€Included in Step 3.1 Above
Suitable for anyone who requires quotes from builders to construct for a new build
Includes:
- Preparation of tender documents.
- Send tender documents to relevant builders.
- Review of tender package and advice on choosing a builder.
- Present finalised technical design drawings & paperwork by agreed method.
*Please note, you must have purchased a technical design package to avail of the tender package.
*Please note, you may need to appoint a competent professional to act as contract administrator.
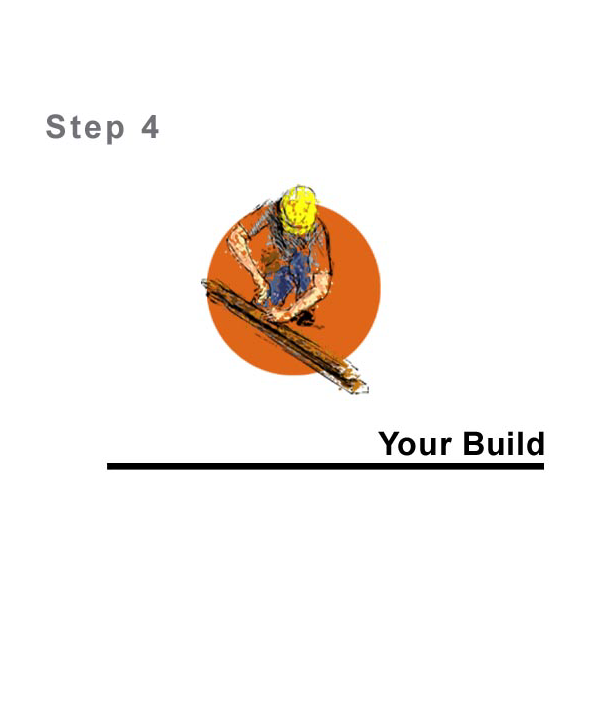
Step 4 Your Build
4.1 Site Inspections Package:
€2-3% of build cost+VAT
Suitable for anyone who requires inspections from an architect when constructing a new build
Includes:
- Periodic site inspections as agreed
- Independent advice.
*Please note, you must completed Step 3. Your Spec to avail of the Step 4.1 Site Inspections Package.
*Please note, depending on the complexity of your project you may need to appoint a competent professional to act as Design and/or Assigned Certifier under Building Control(Amendment) Regulations- BC(A)R.
4.2 Snag List Package:
€Included in Step 4.1 Above
Suitable for anyone who requires a snag list to complete the construction of a new build
Includes:
- Site visit to inspect construction works.
- Preparation of snag list.
*Please note, you must have completed Step 4.1 to avail of the Step 4.2 Snag List Package.
*Please note, financial institutions may require the preparation of documents and/or certificates during the construction works.
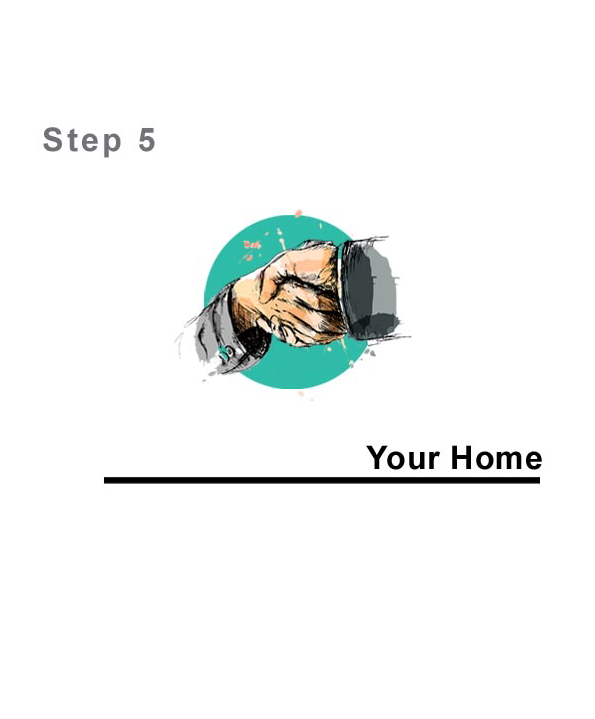
Step 5 Your Home
Congratulations your project is complete.
At Circa Design the end of the design and construction works is not the end of the project for us.
We are always on hand to provide guidance and advice on your new home and will take the time to ensure you are happy with the project outcome.
We look forward to receiving a testimonial.
Many thanks from the Circa Design Team.

