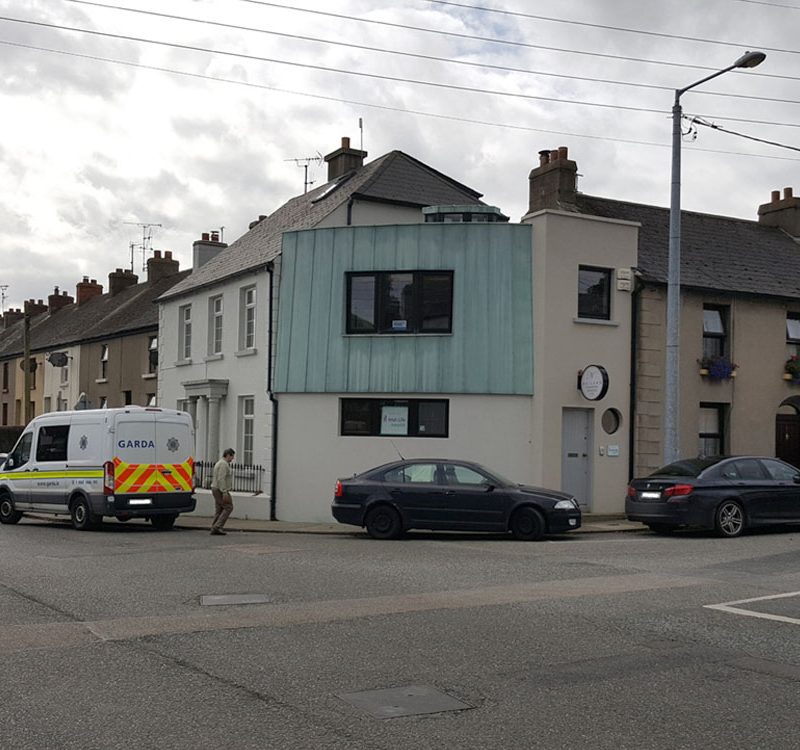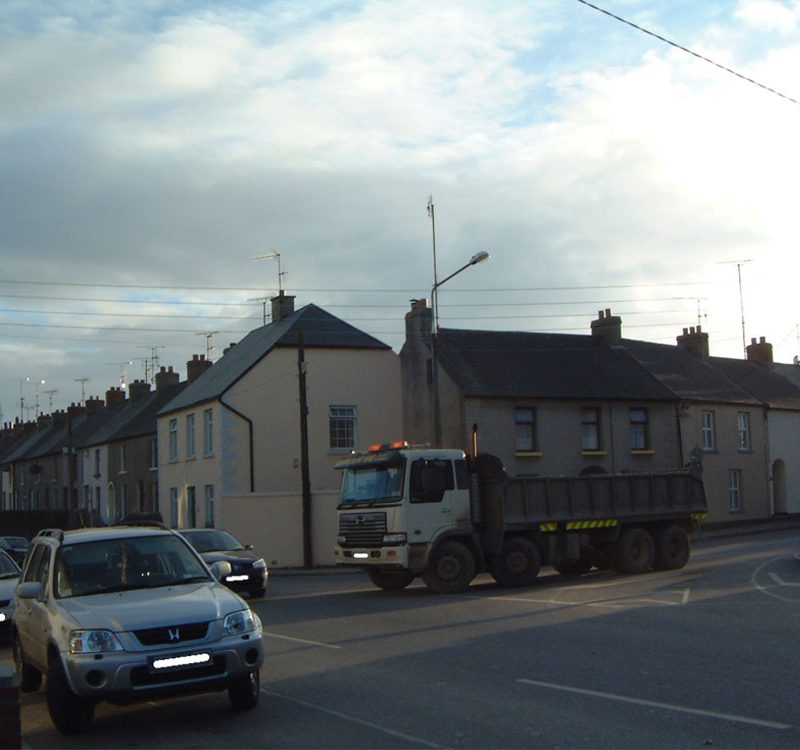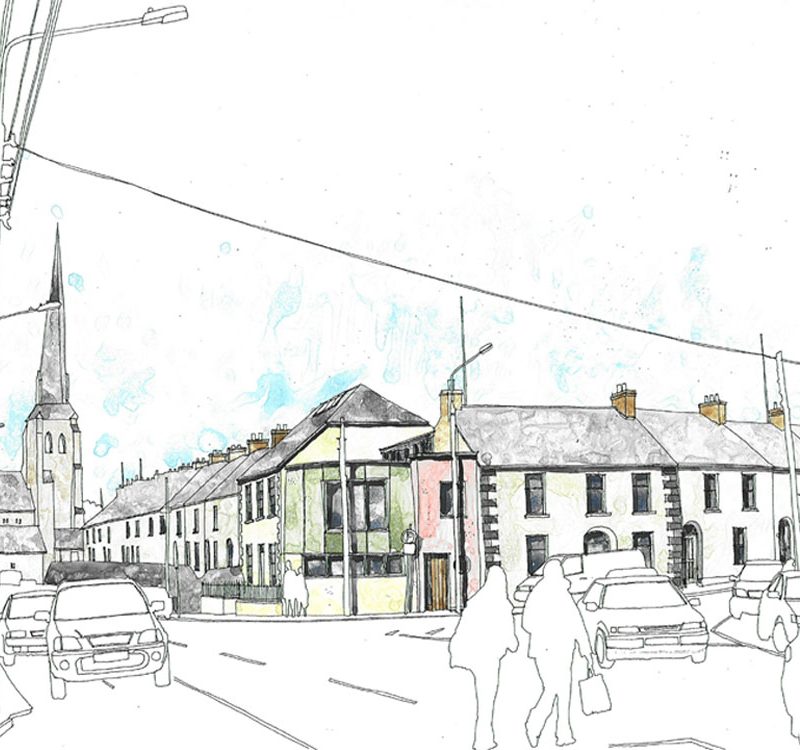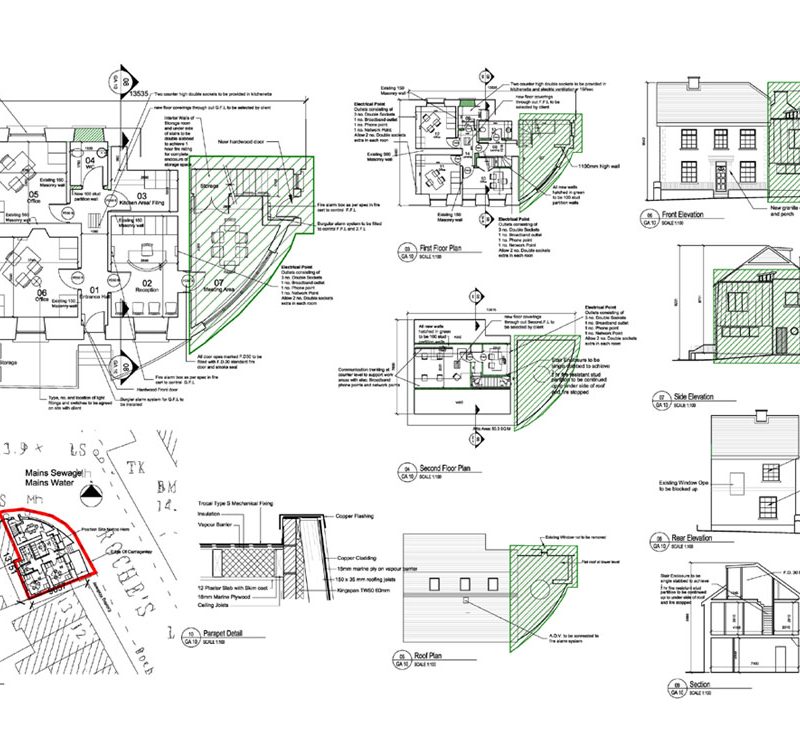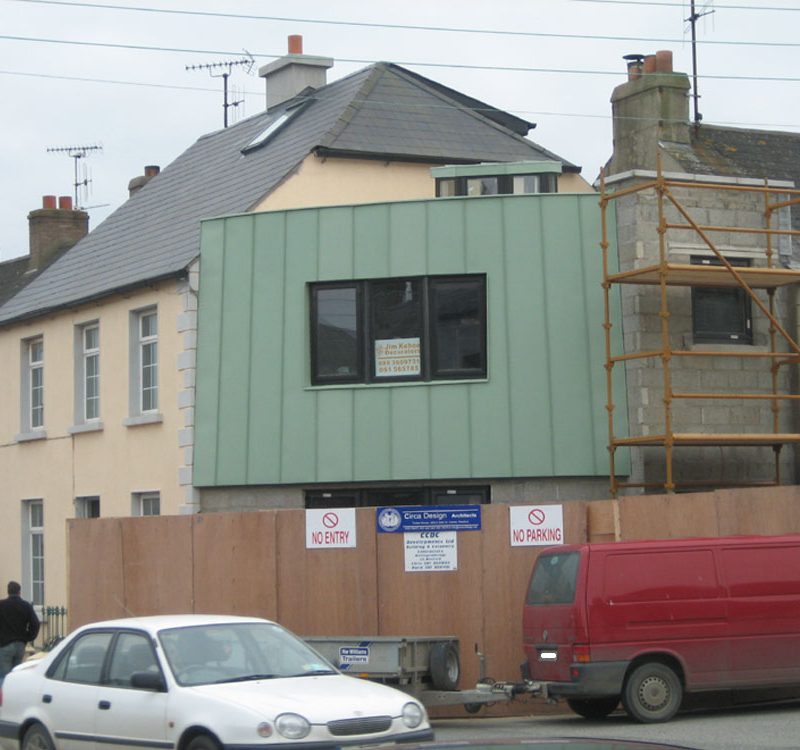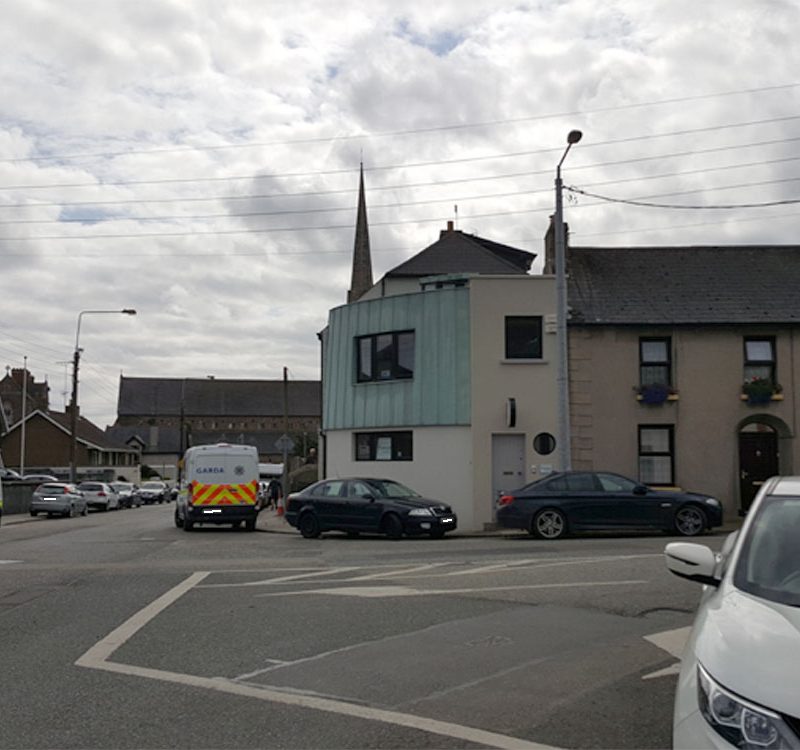Project Type:
Commercial
Location:
Roche’s Road, Wexford
Summary:
The aim of this project was to design an extension to an existing office building. The existing building is located on a corner site in Wexford town with a single storey boundary wall forming the corner.
The extension was to house meeting rooms on ground and first floor with separate external access to the extension. Our proposal involved a curved shape extension to turn the corner with traditional masonry used on ground floor. The addition of the copper facade on first floor provides a contemporary twist to the urban environment in a largely traditional part of town.

