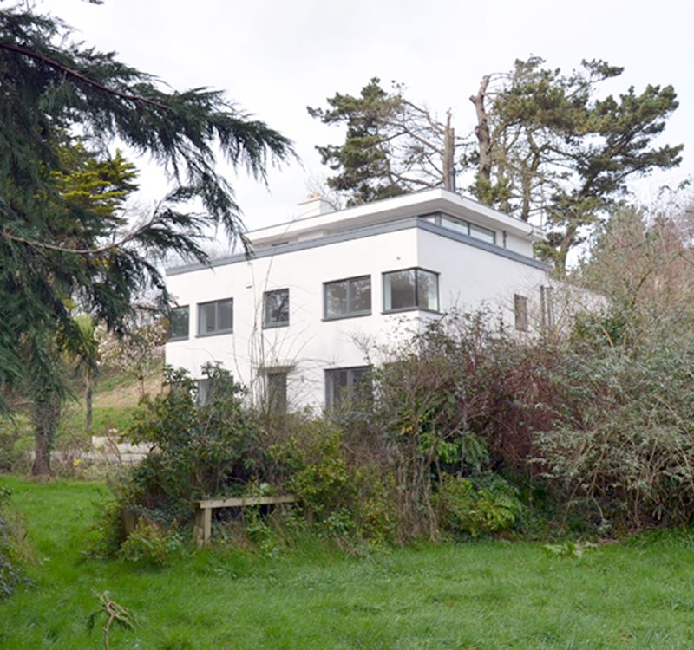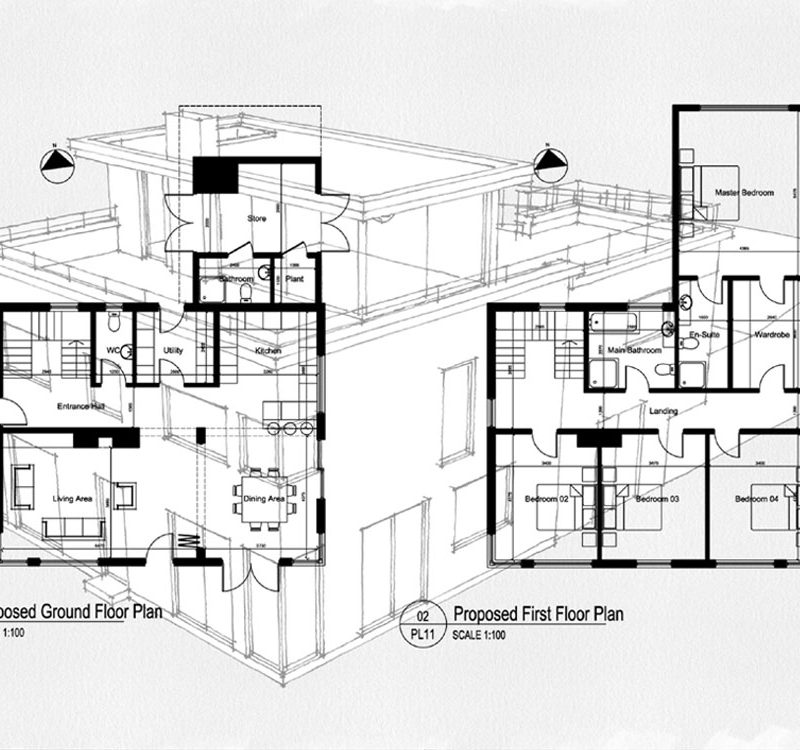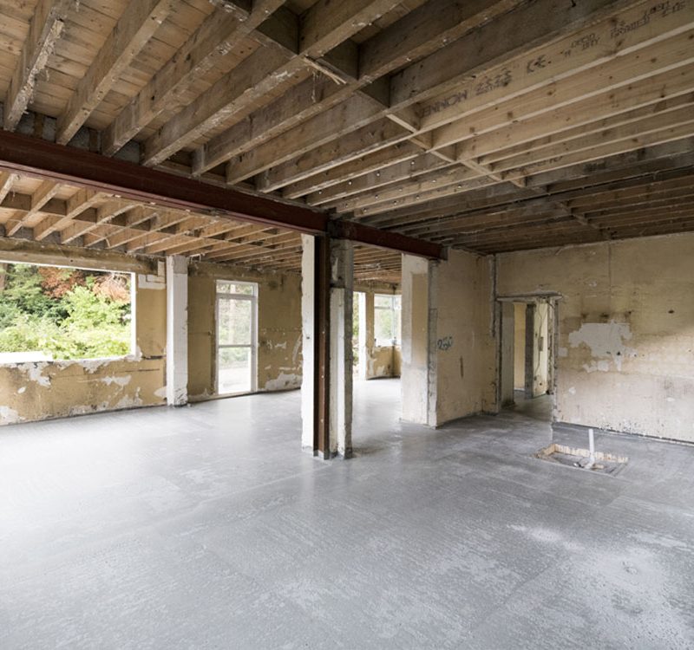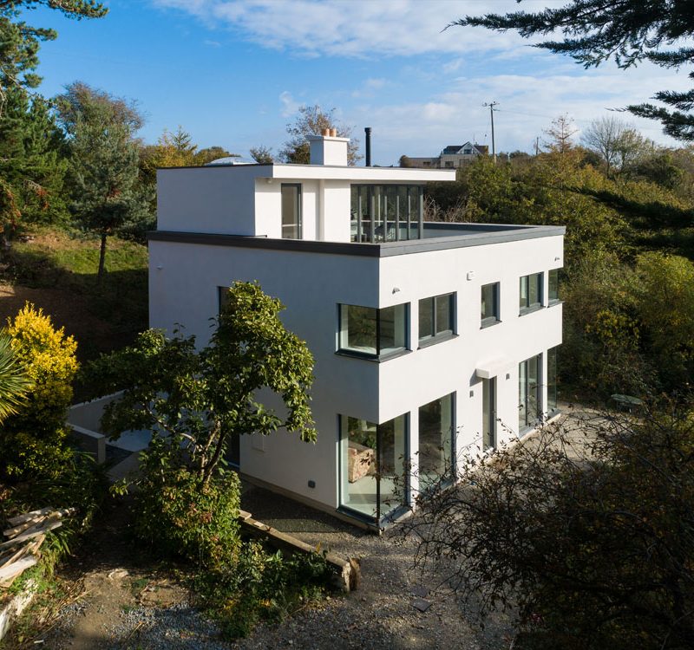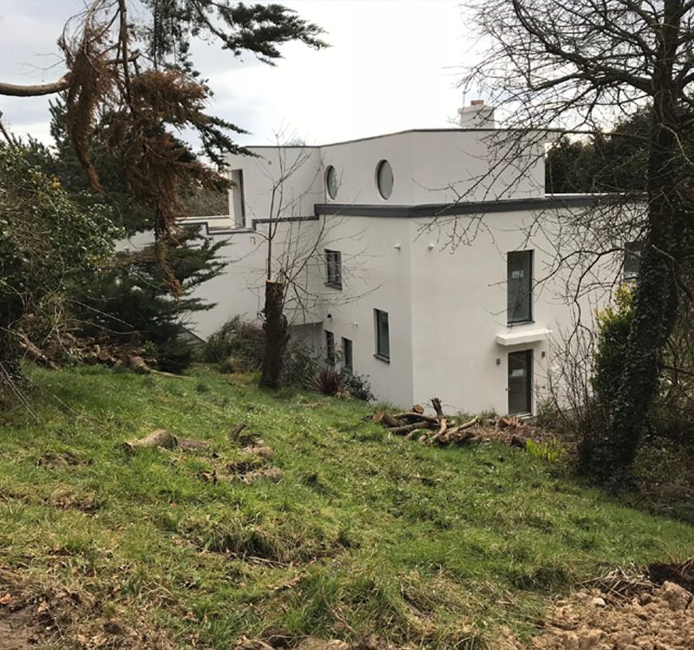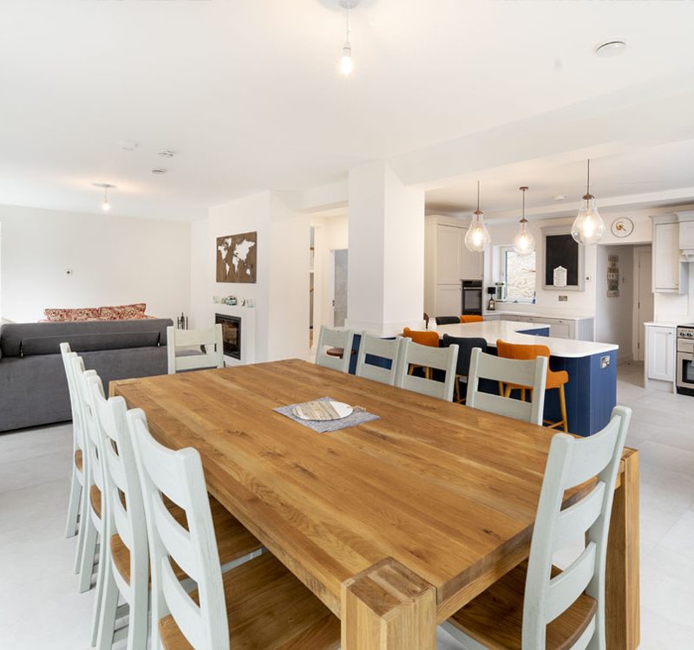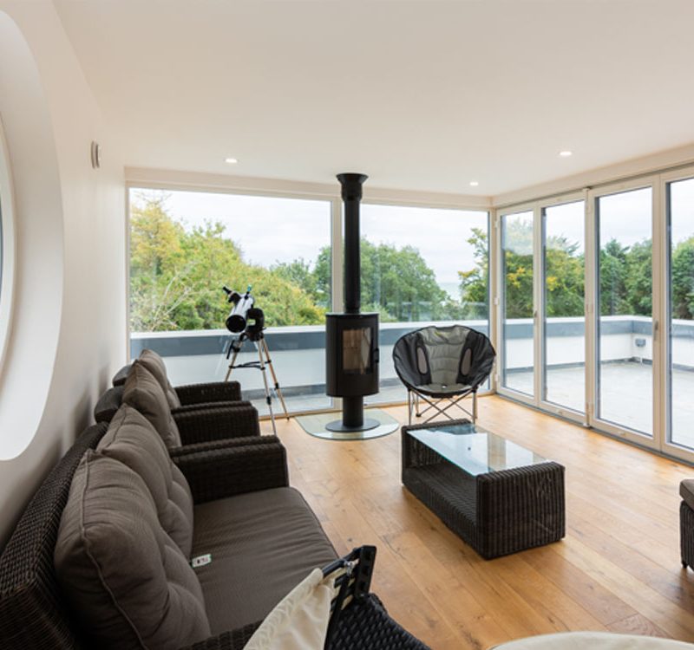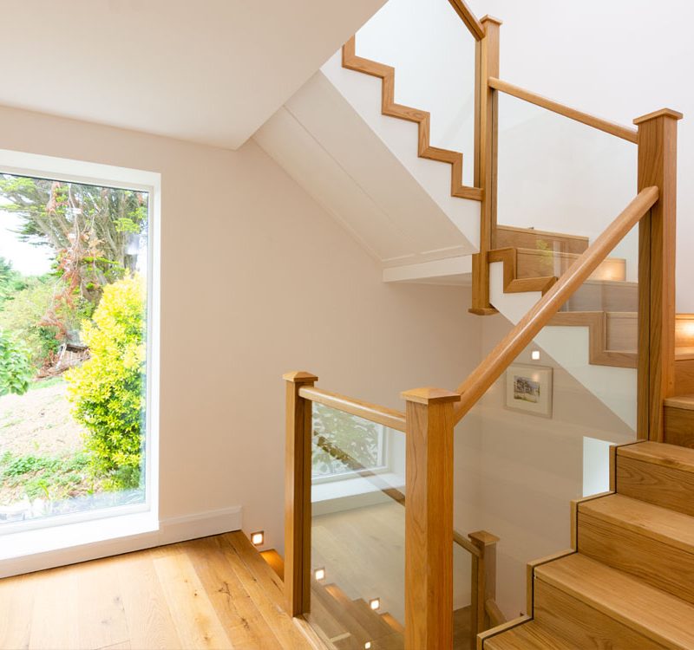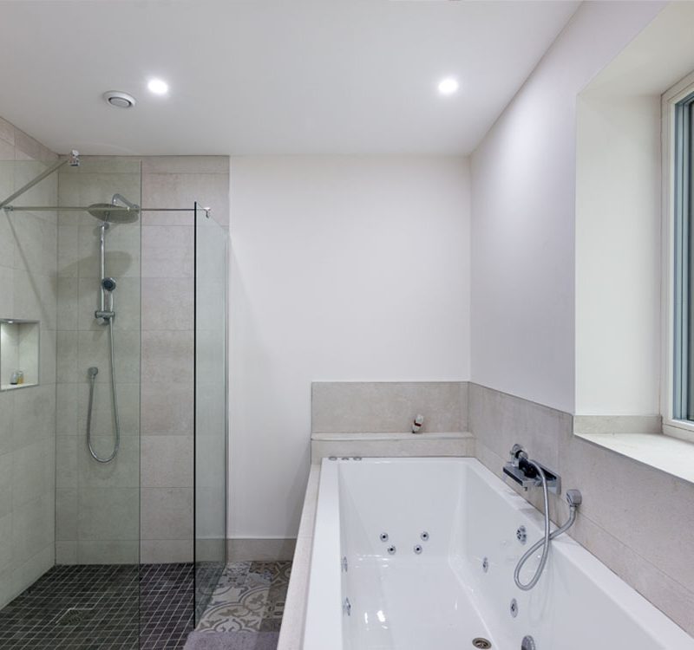Project Type:
Large Extension/Renovation
Location:
Ballymoney, Gorey
Summary:
The brief for this project was to give a new lease of life to a beach house built in 1933 consisting of; mass concrete walls, single glazed windows and bitumen flat roof.
Our approach involved creating an open plan kitchen/living/dining area on ground floor with adjacent utility space & bathroom.The first floor accommodation consists of 3no. double bedrooms & master bedroom with en-suite & wardrobe. A relaxing lounge area occupies the second floor with access to a roof terrace overlooking the beach and sea beyond
We also significantly improved the energy performance of the building by replacing the ground floor build up, wrapping the entire building with external insulation & installing new triple glazed window units. An air to water heat pump with heat recovery ventilation is also utilised in the dwelling. We achieved a final BER rating of A2 after revitalising the building.

