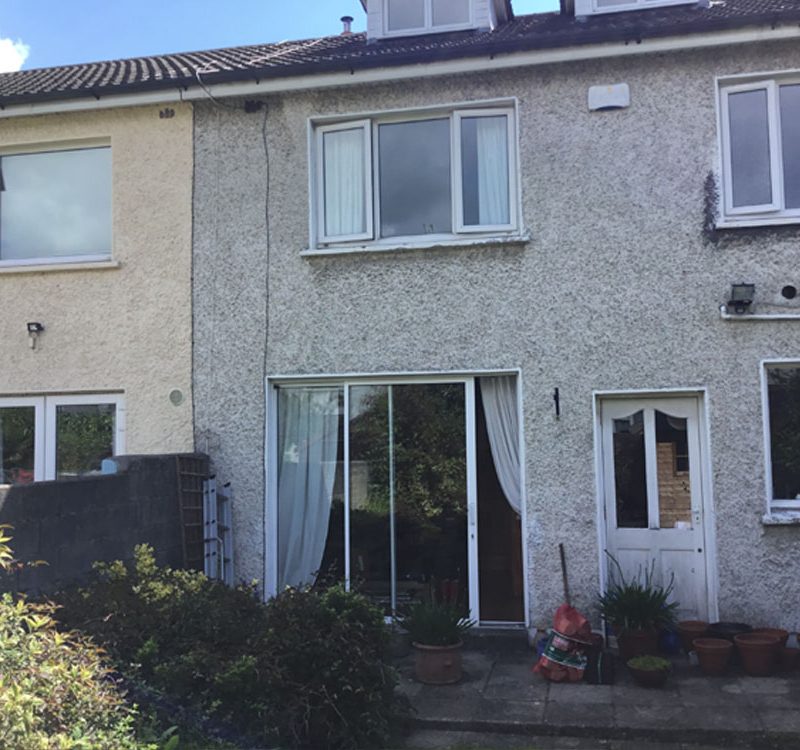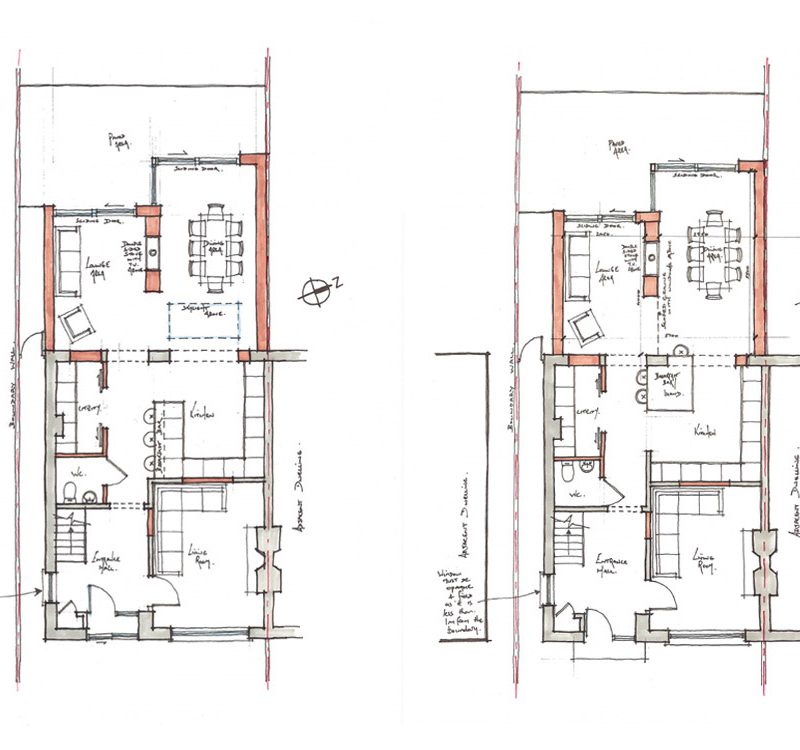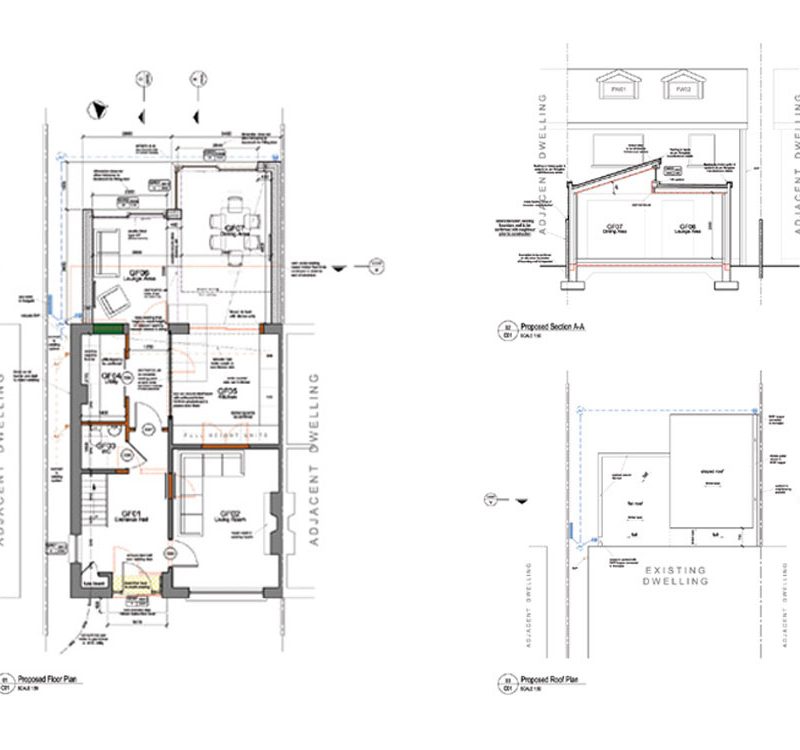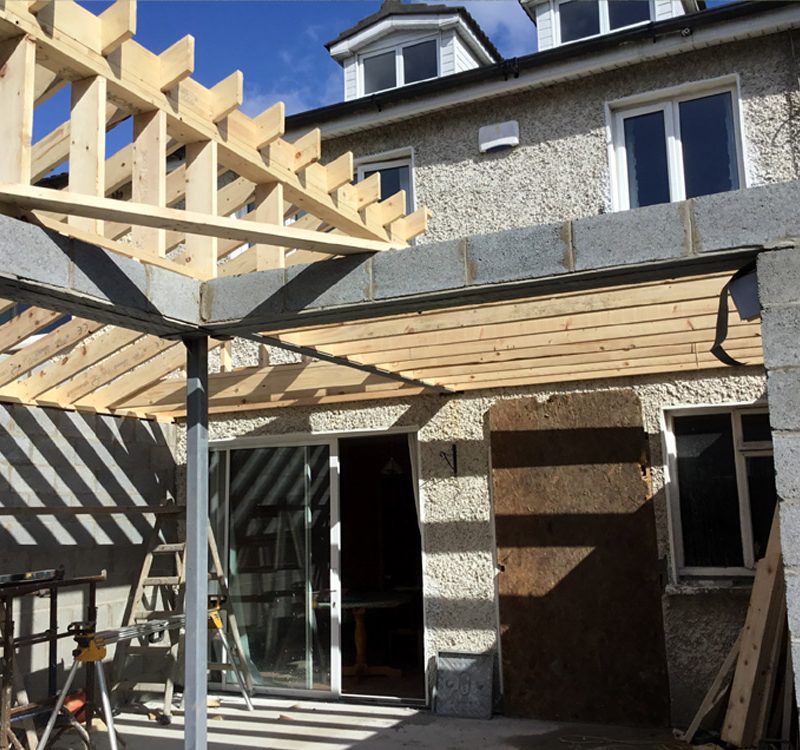Project Type:
Small Extension/Renovation
Location:
Castleknock, Dublin
Summary:
Our clients were looking to modernise the ground floor of their existing semi-detached dwelling. With minor alterations to the existing dwelling and a rear extension we created an open plan kitchen dining & lounge area opening out to a west facing rear garden. The ground floor also contains a utility room, wc and separate living room.
the extension is designed with a part flat roof over the lounge area and mono-pitched room over the dining area. This provides a differentiation of spaces in the open plan whilst a south facing high level window allow large amount light into the dining area and adjacent kitchen area.




