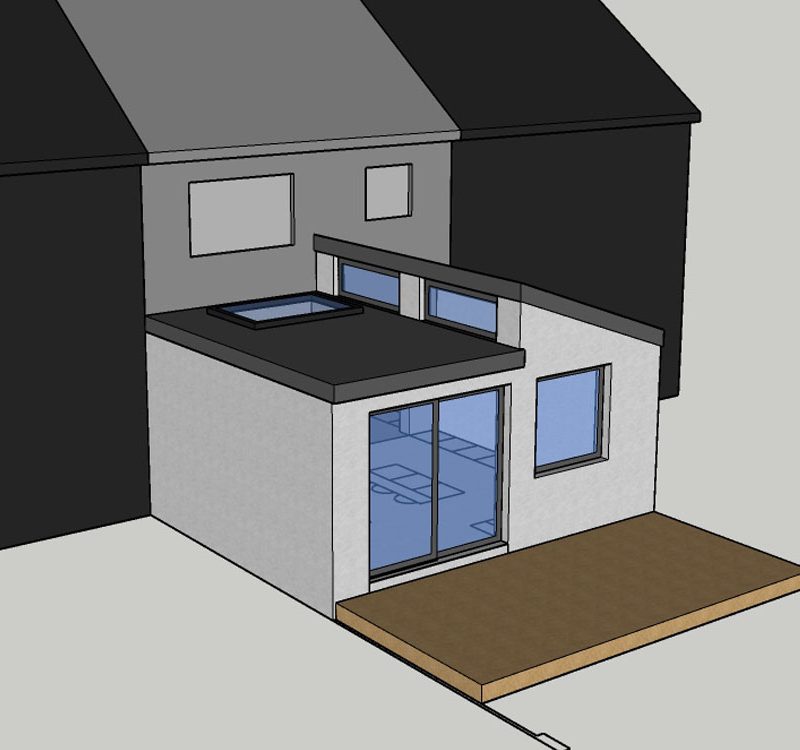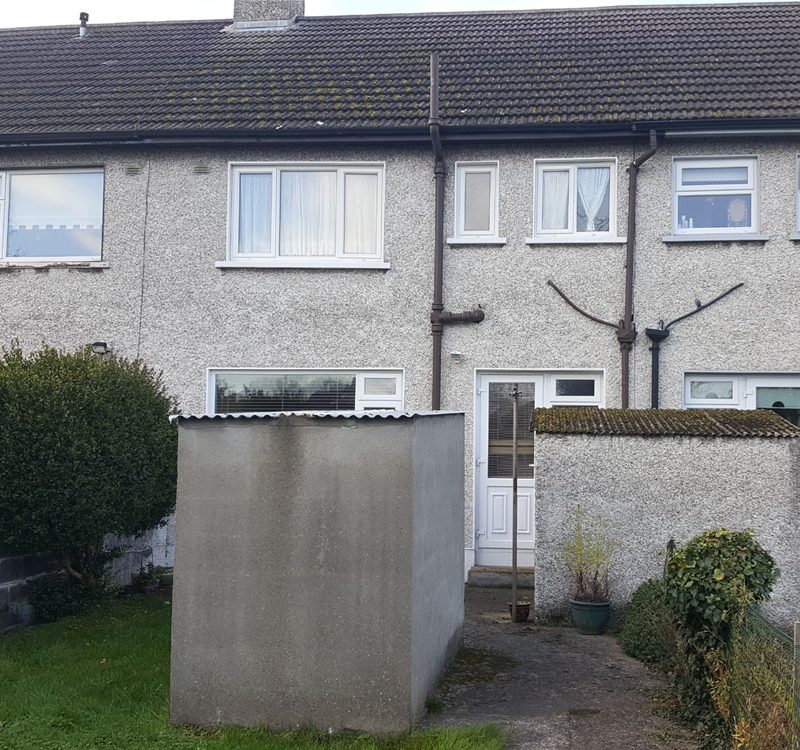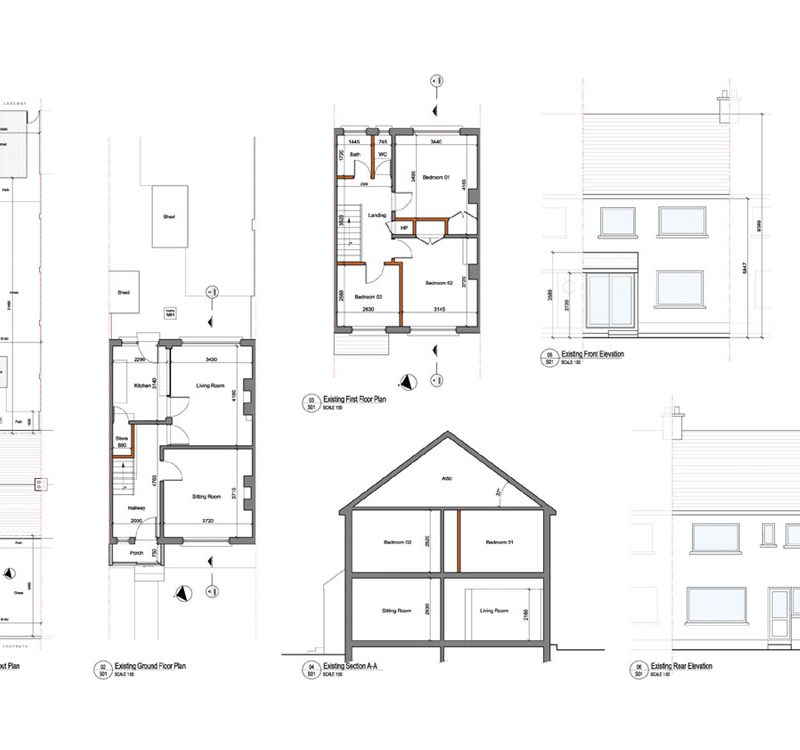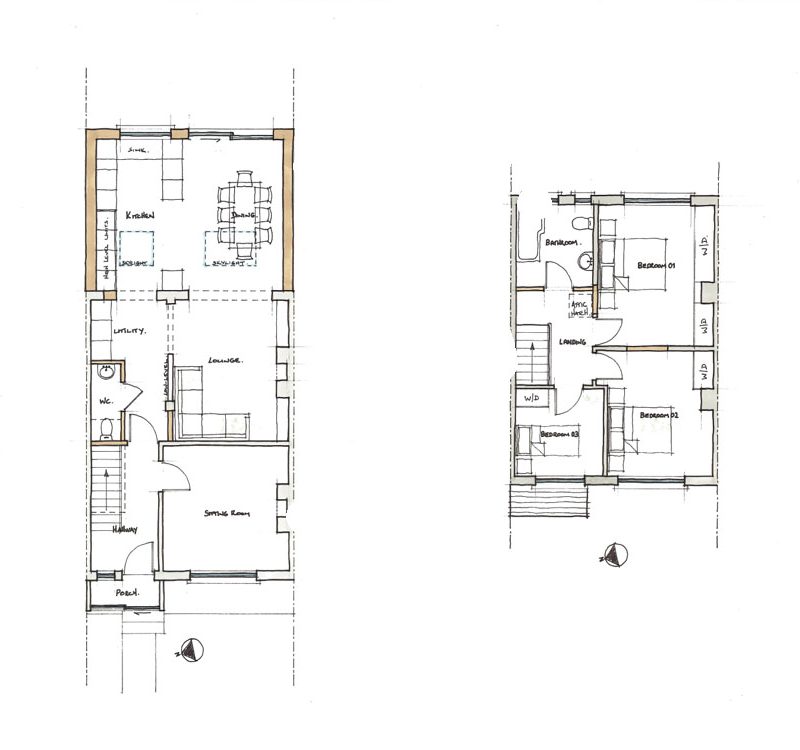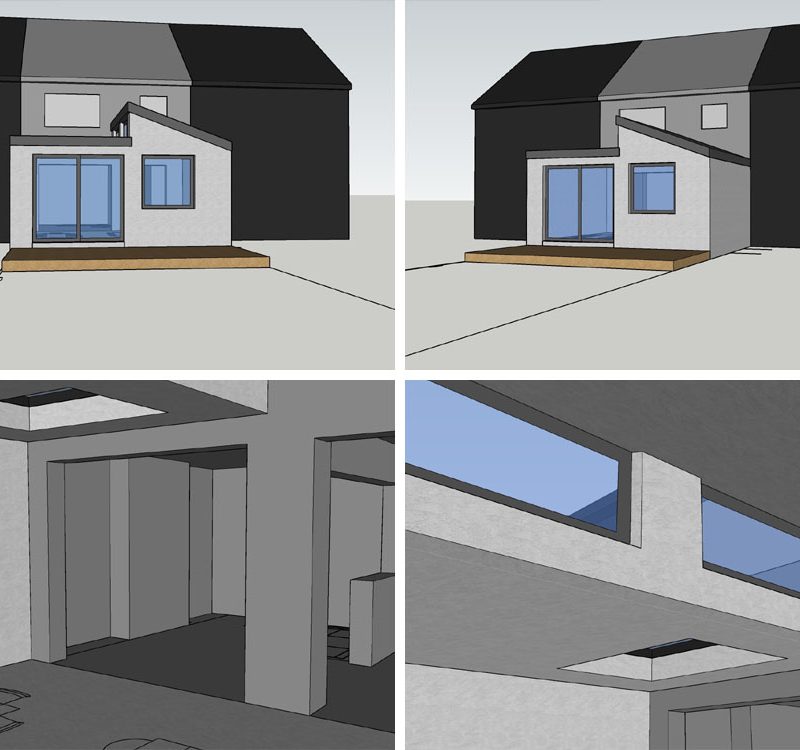Project Type:
Small Extension/Renovation
Location:
Churchtown, Dublin
Summary:
The aim of this project was to create an open plan kitchen/living & dining space in this existing mid terrace dwelling. we also needed to re-organise the first layout to incorporate a main bathroom and maintain the 3no. bedrooms.
We fulfilled our brief by creating a small extension to the rear housing a new kitchen & dining area opening to the rear garden and to an update lounge are in the existing dwelling.
The flat roof/mono pitched roof of the extension create a playful contrast between new an old as well as well as allowing large amounts of light into the kitchen through south facing high level windows

