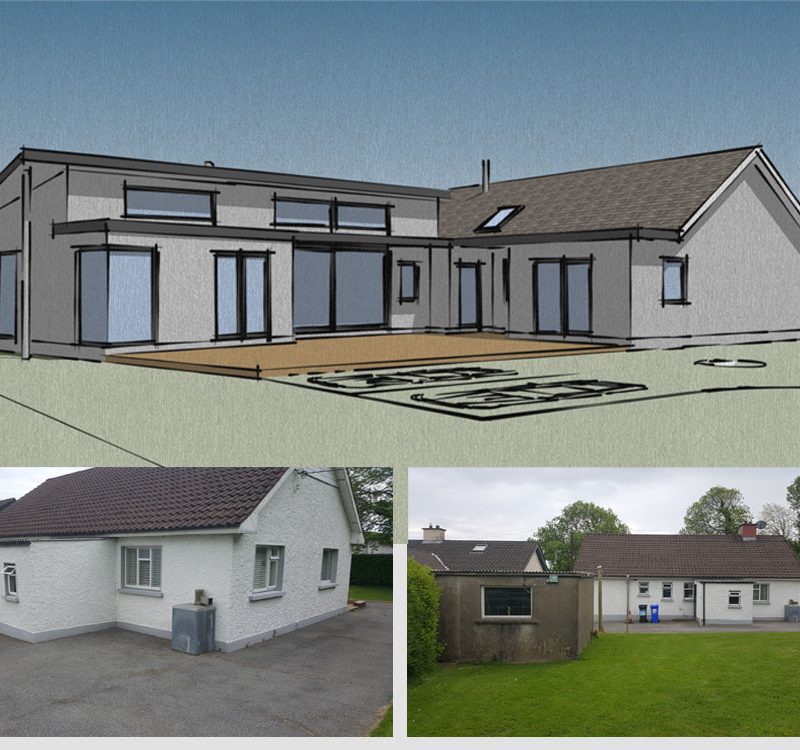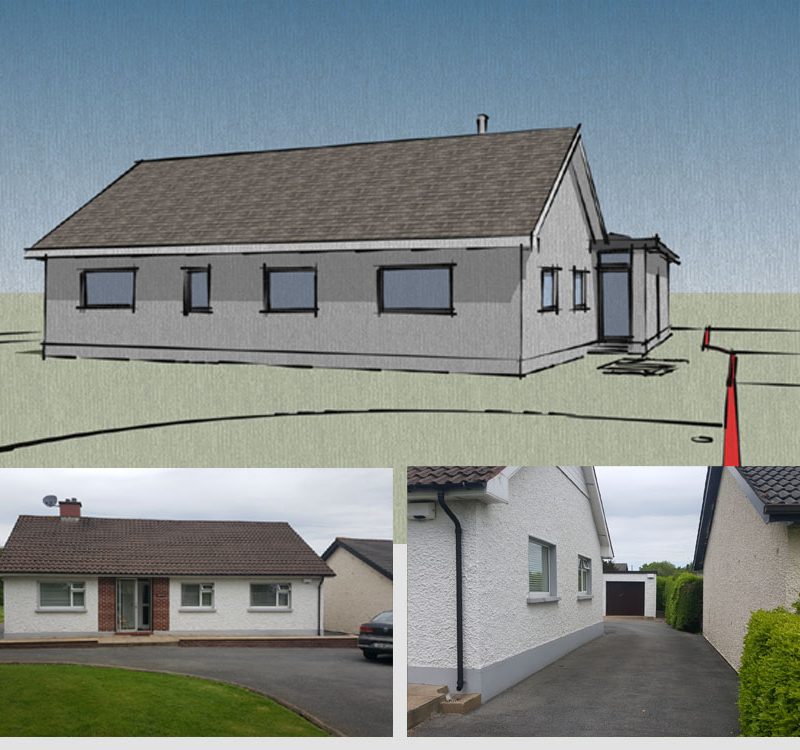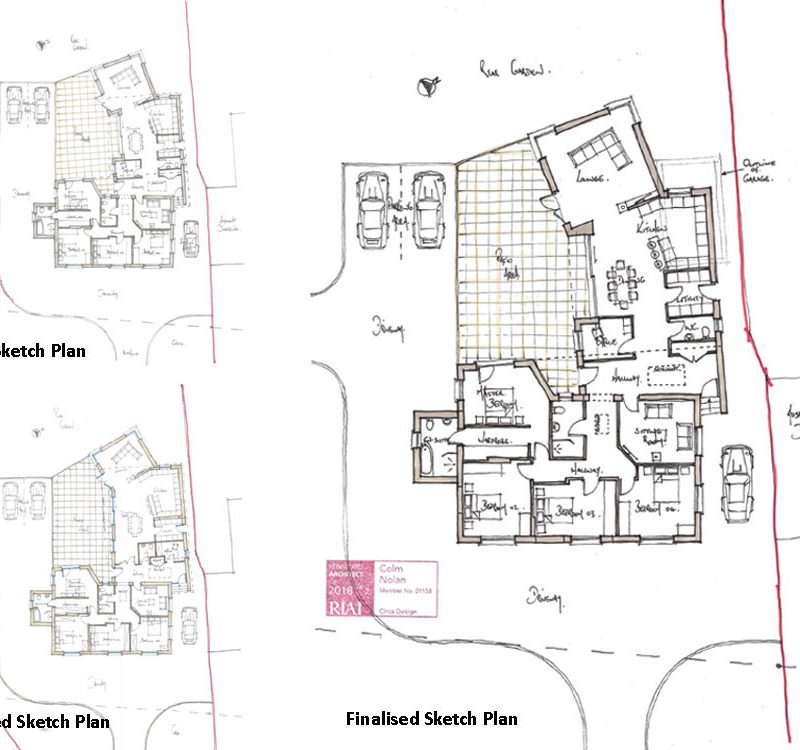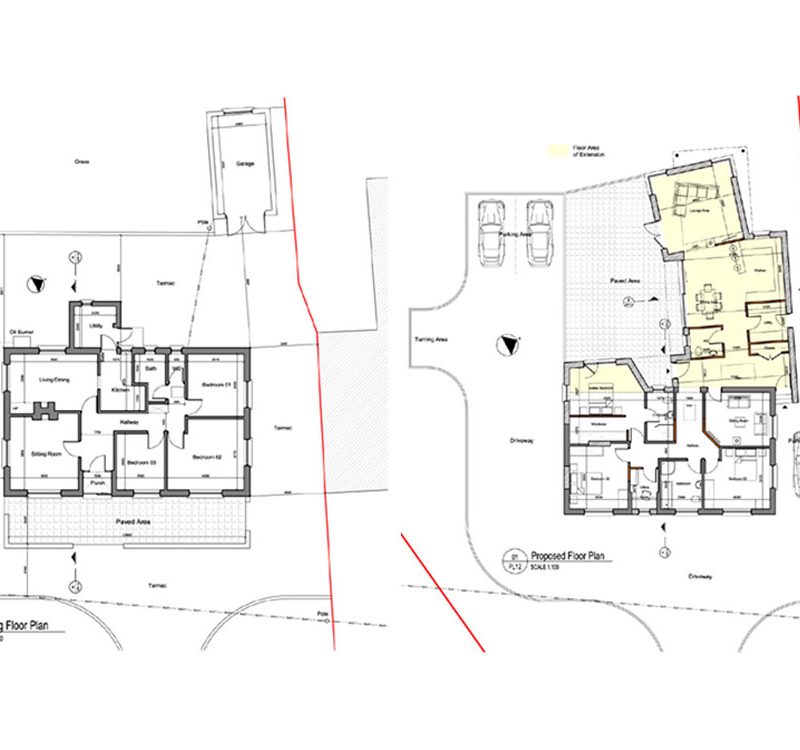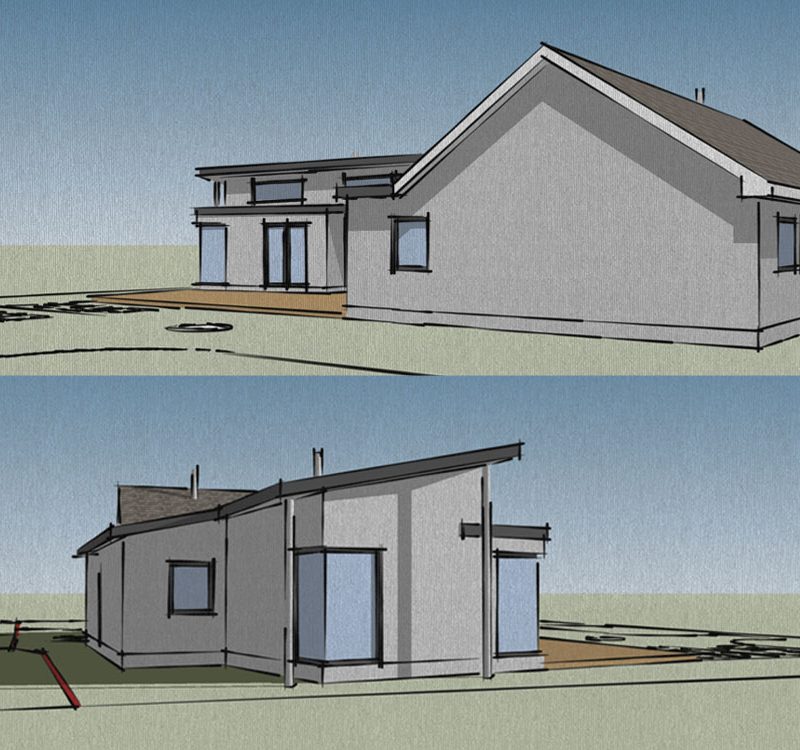Project Type:
Large Extension/Renovation
Location:
Belvedere, Wexford
Summary:
This project involved updating a modest detached single storey dwelling with a large rear garden in the middle of Wexford town. The clients were looking to retain the 3no. bedrooms in the existing dwelling and add a kitchen, living room, dining area, separate sitting room, office and utility room.
The design involved re-organising and renovating the existing dwelling to included 3no. bedrooms, sitting room, main bathroom & office. A generous extension to the rear incorporates a kitchen, dining area & living area with a utility room, WC and entrance hall.
The position of the extension to the rear creates a south-west facing paved area, ideal for evening use. Large glazing to the extension allows vast quantities of light into the kitchen, dining & lounge area whilst also providing access to the paved area from these spaces.

