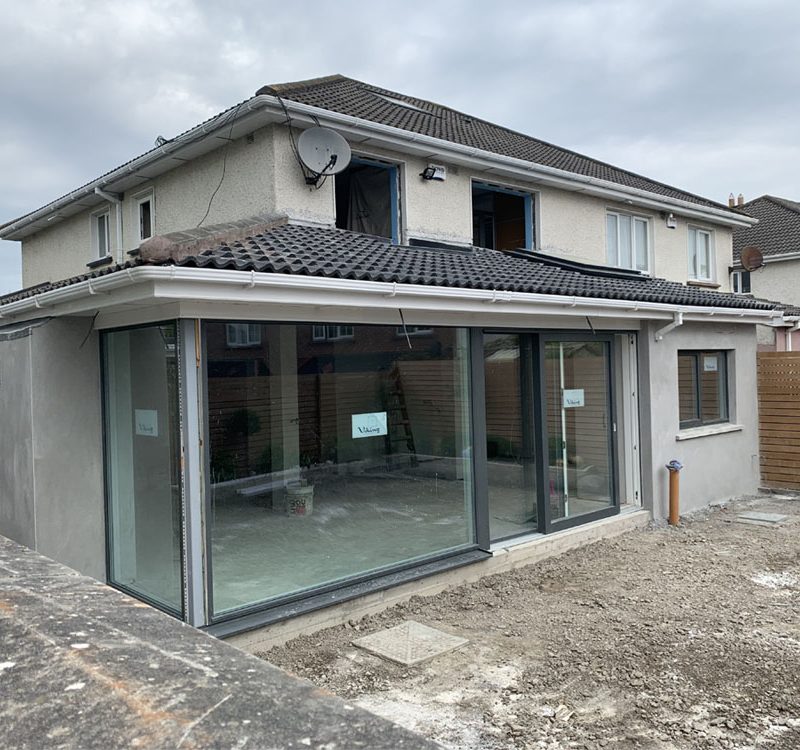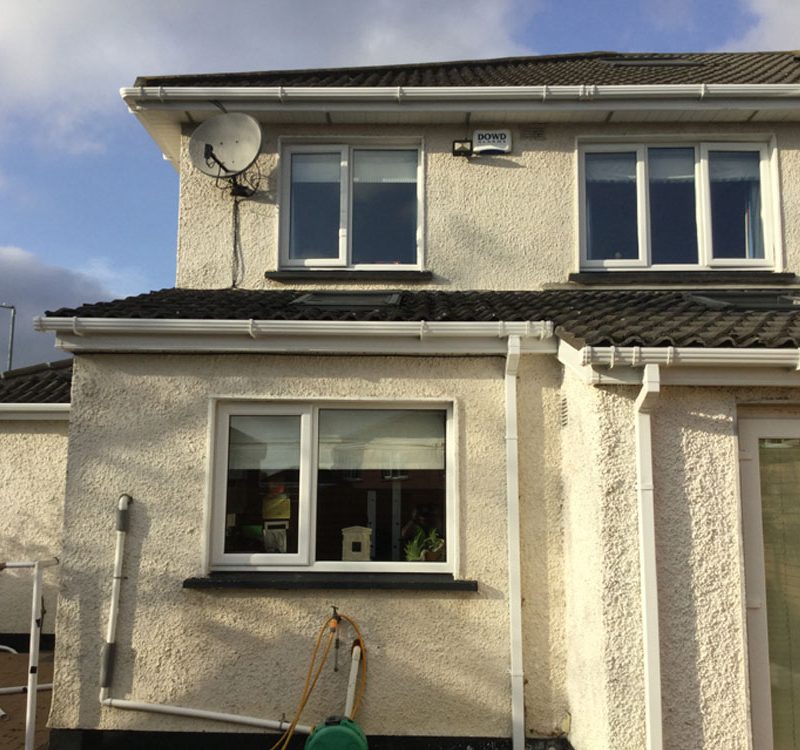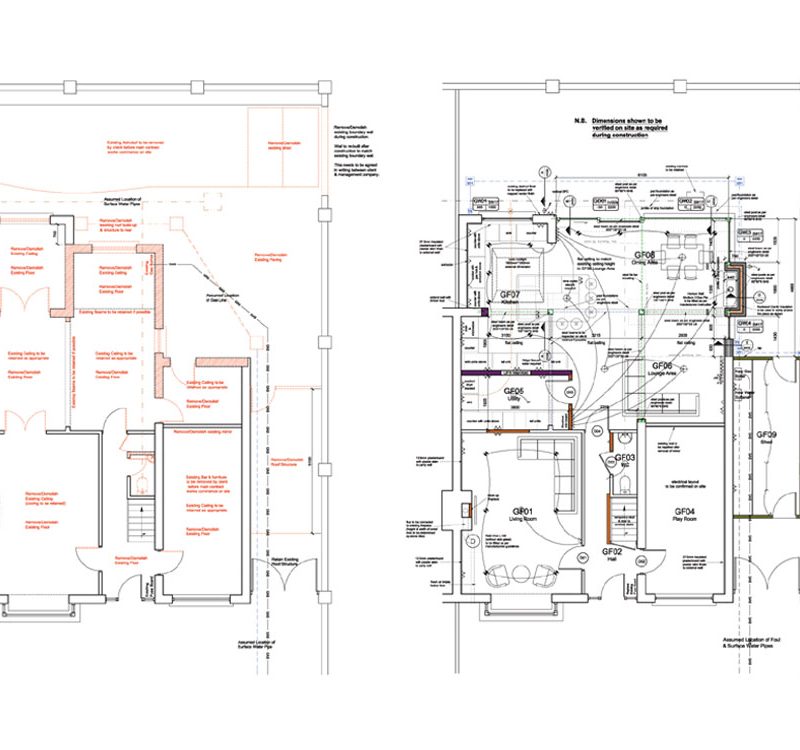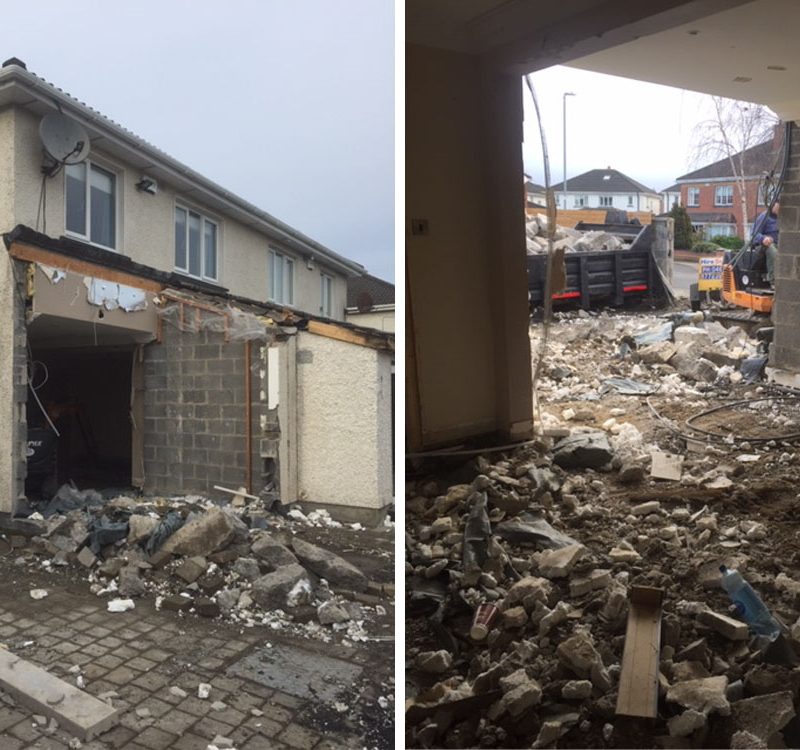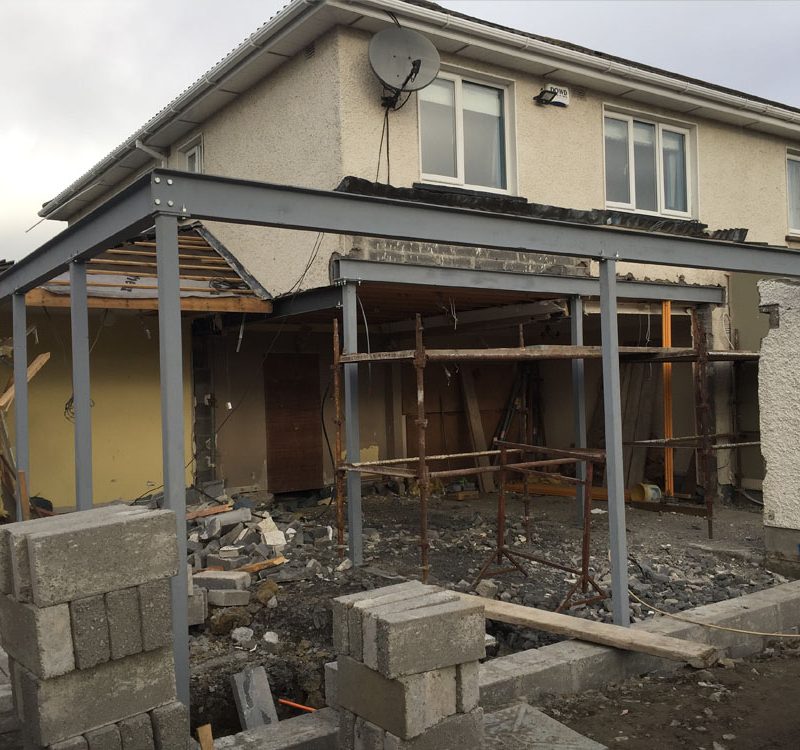Project Type:
Large Extension/Renovation
Location:
Clonee, Dublin
Summary:
We were employed to re-imaging the ground floor of this existing semi-detached dwelling. Our proposal contained a large open plan kitchen/living & dining area to the rear of the dwelling opening out to a private rear garden.
A separate sitting room & play room are located to the front of the dwelling with a shed to the side of the dwelling allowing access to the rear garden.
The proposal involved extensive demolition to the rear of the dwelling as well as replacing the entire ground floor slab to incorporate underfloor heating run from a highly efficient gas condensing boiler. large expanses of energy efficient triple glazed windows & doors were included in the rear extension giving a light filled open plan living space.

