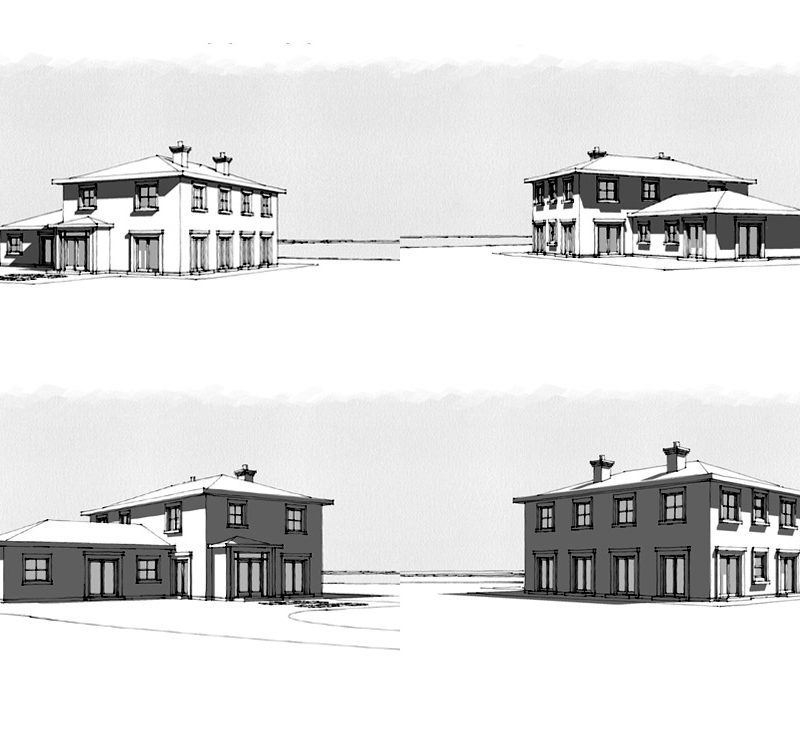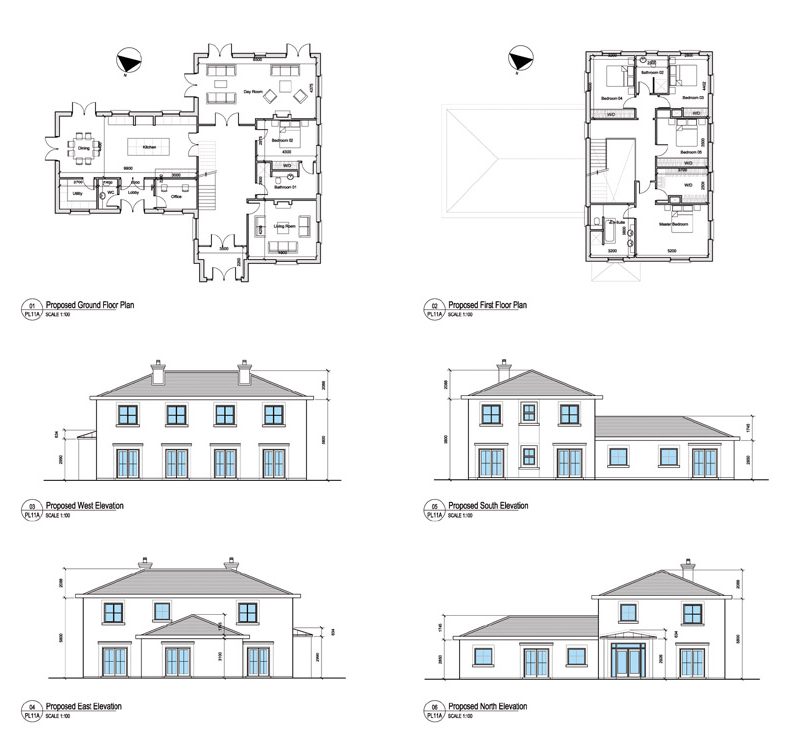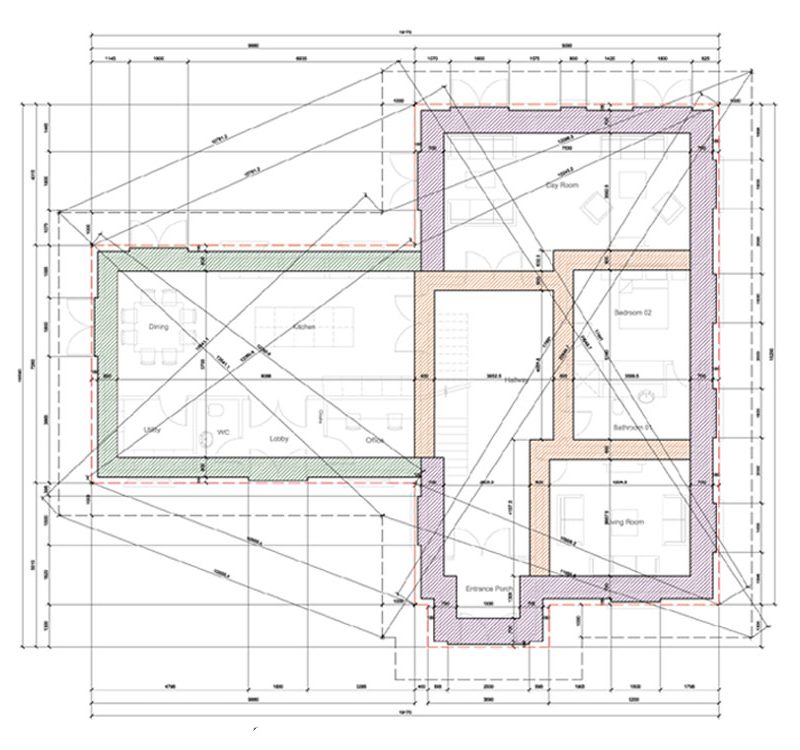Project Type:
New Build
Location:
Kilmuckridge, Wexford
Summary:
The client’s brief for this project called for a large Georgian style house to function as a family home on a busy farm.
The dwelling was designed as part single storey and part two storey with 5no bedrooms, large kitchen/dining area and 2no. living rooms. A large expansive hallway, stairs & landing sits in the centre of the design providing a captivating entrance to the dwelling.
The rhythm of the glazing on the facades in conjunction with the large soffit overhangs evoke a period style dwelling.
The house was constructed using a passive slab system with external wall insulation giving a modern energy efficient farmhouse.



