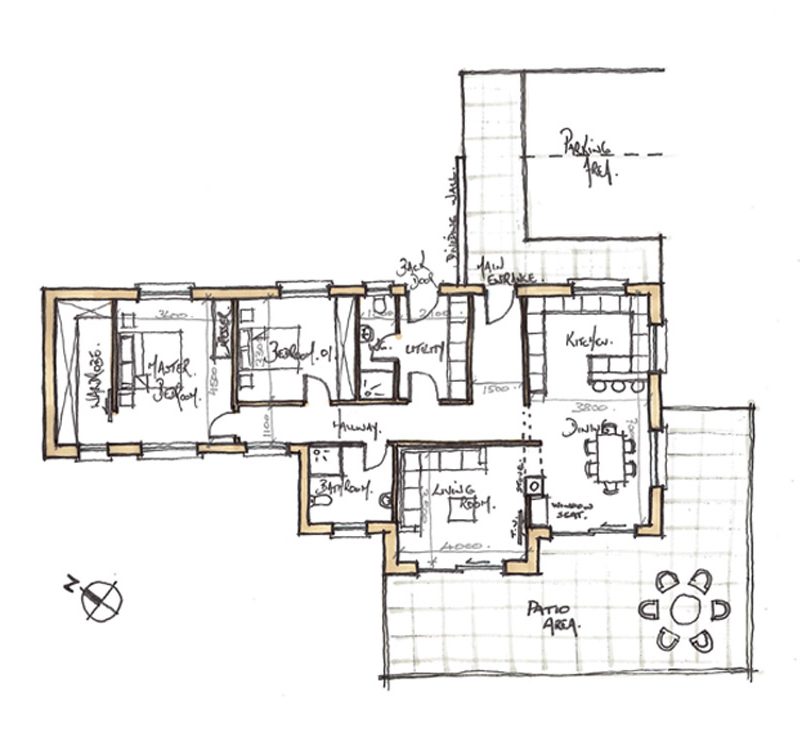Project Type:
New Build
Location:
Monagarrow, Wexford
Summary:
We were engaged by the clients to design a simple family dwelling with a modest budget in mind.The brief included an open plan kitchen living & dining area with utility room, bathroom and 2/3no. bedrooms.
Our design solution locates the main entrance to the rear of the dwelling allowing the open plan kitchen/living/ dining areas to open onto a south-west facing courtyard. The house is design as a 2 bed dwelling but a third bedroom can easily be added by extending the north west gable if required.



