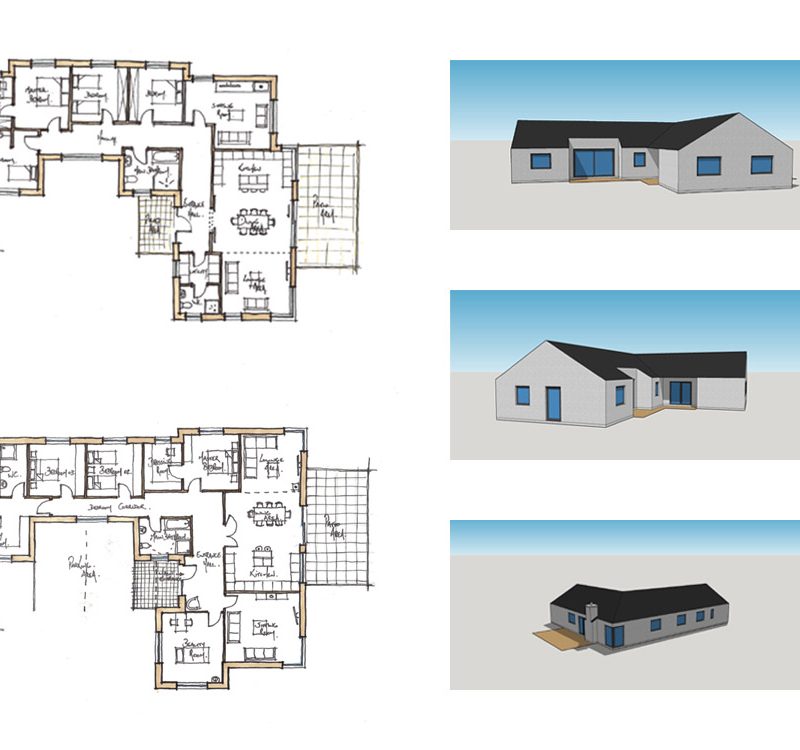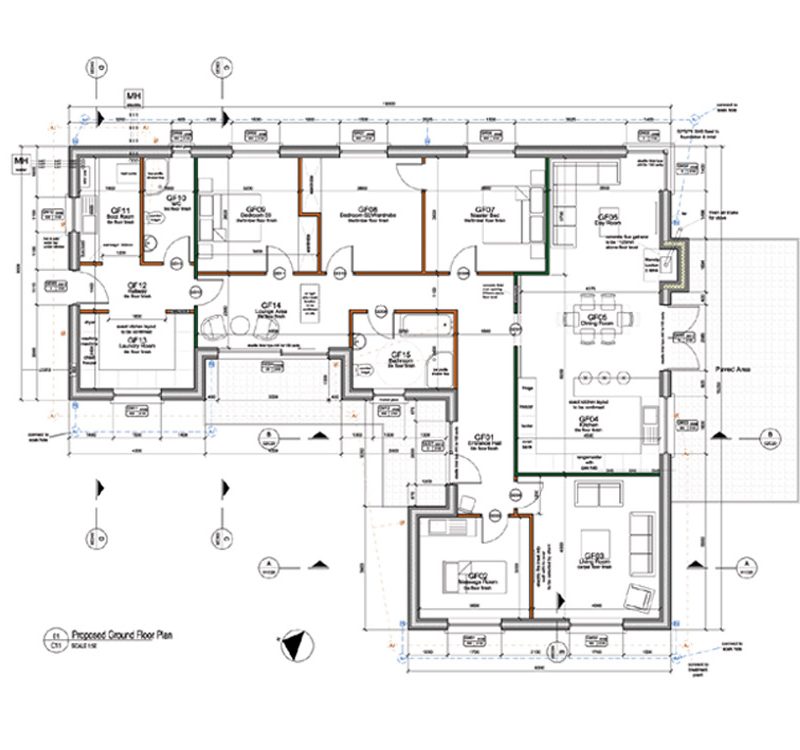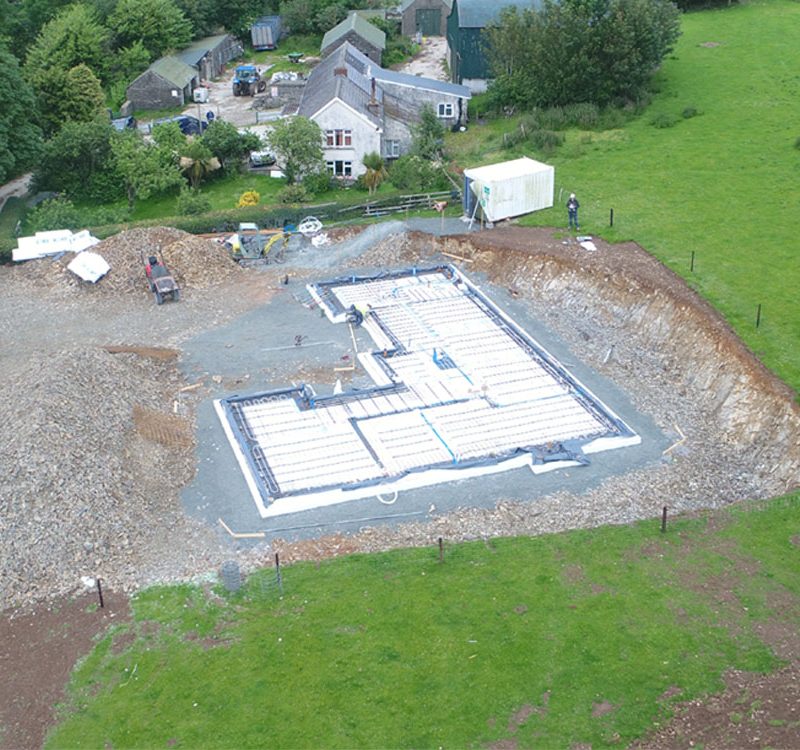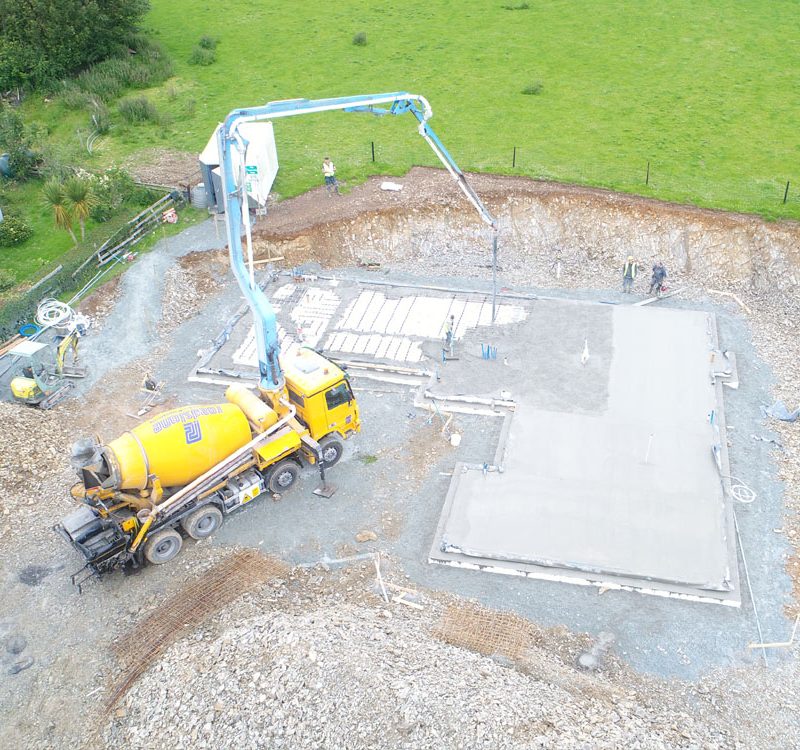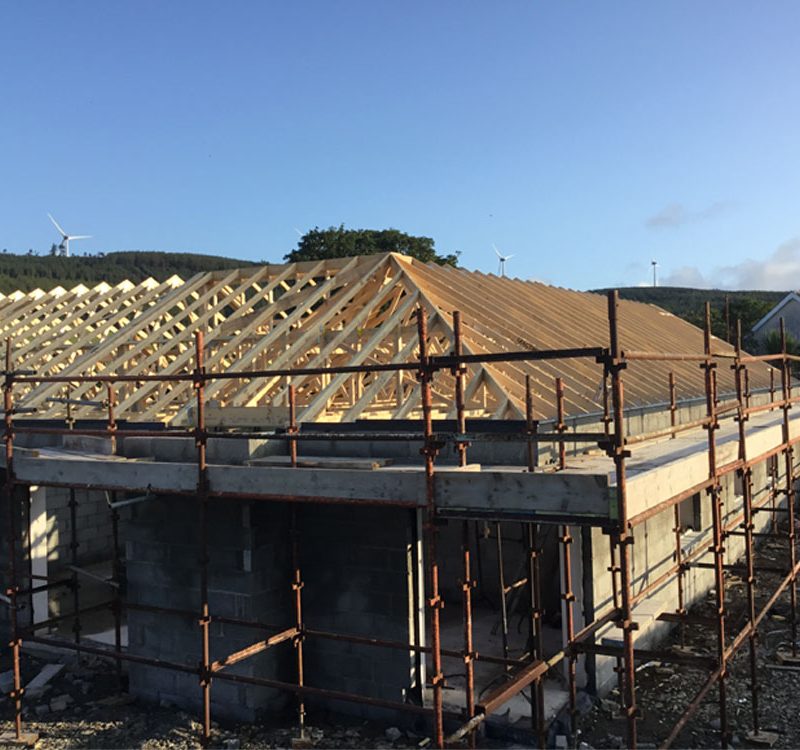Project Type:
New Build
Location:
Ferns, Wexford
Summary:
We were approached by the clients to design & build a new family on adjacent to an existing farm yard. The house needed to be suitably designed to fulfill the clients accommodation brief whilst making the dwelling as energy efficient as possible within the clients budget.
The dwelling is designed as a single storey with an open plan kitchen living & dining area opening onto a south facing patio area. A separate sitting room, 3no. double bedrooms and main bathroom are also included in the design. The brief also needed to incorporate some client specific spaces in the form of a beauty therapy room and large utility/boot room.
The dwelling was constructed using an energy efficient passive slab to eliminate thermal bridging whilst a deep borehole heat pump with underfloor heating & heat recovery ventilation were also employed in the dwelling.
The dwelling was designed and constructed with no fascia or soffit giving a contemporary twist to a traditional dwelling form.

