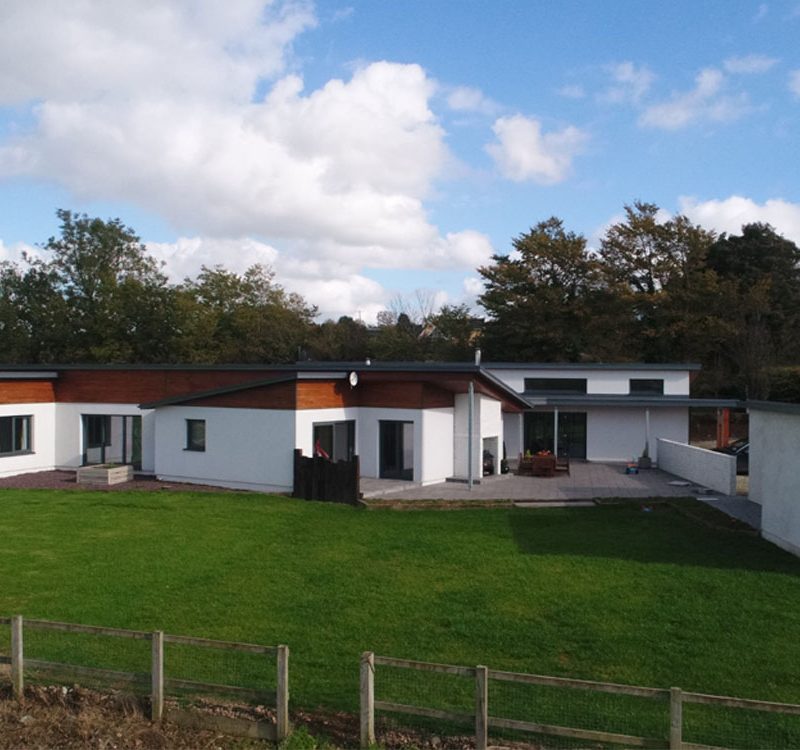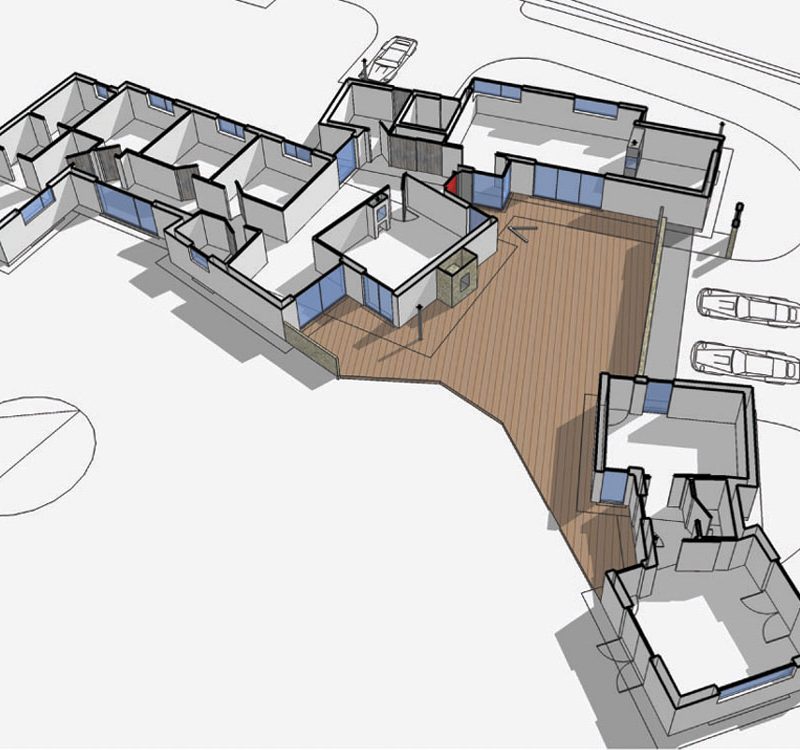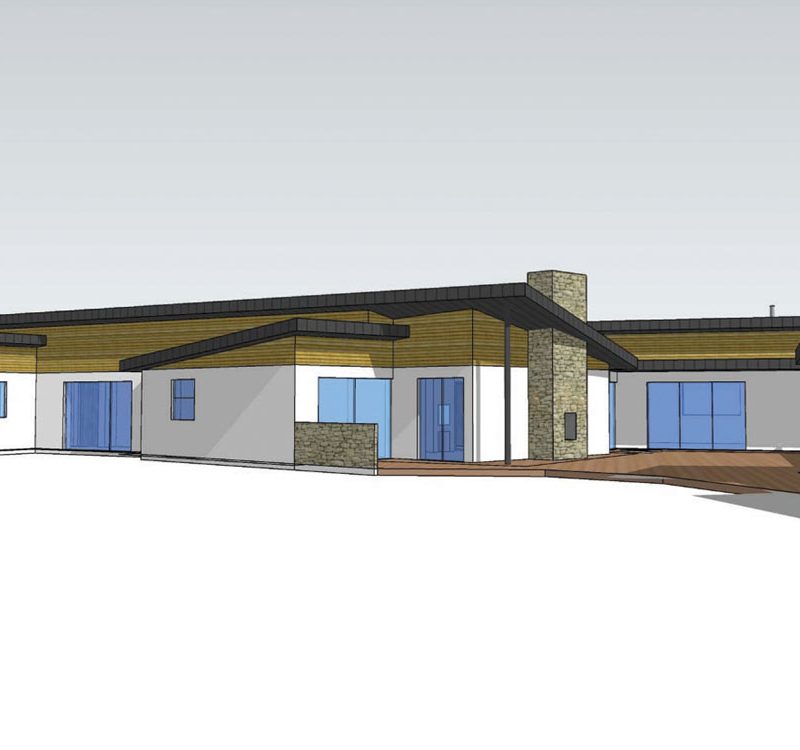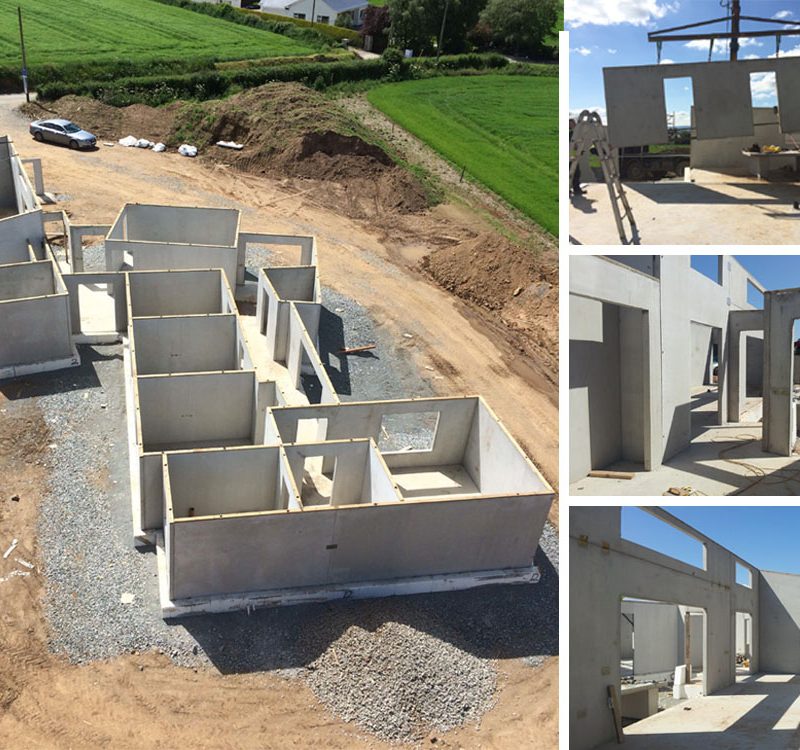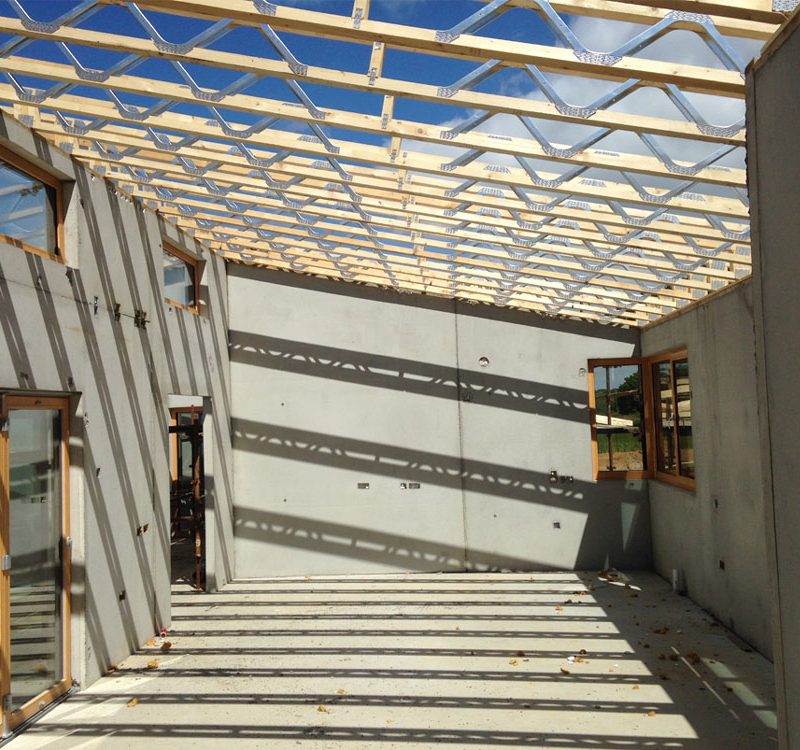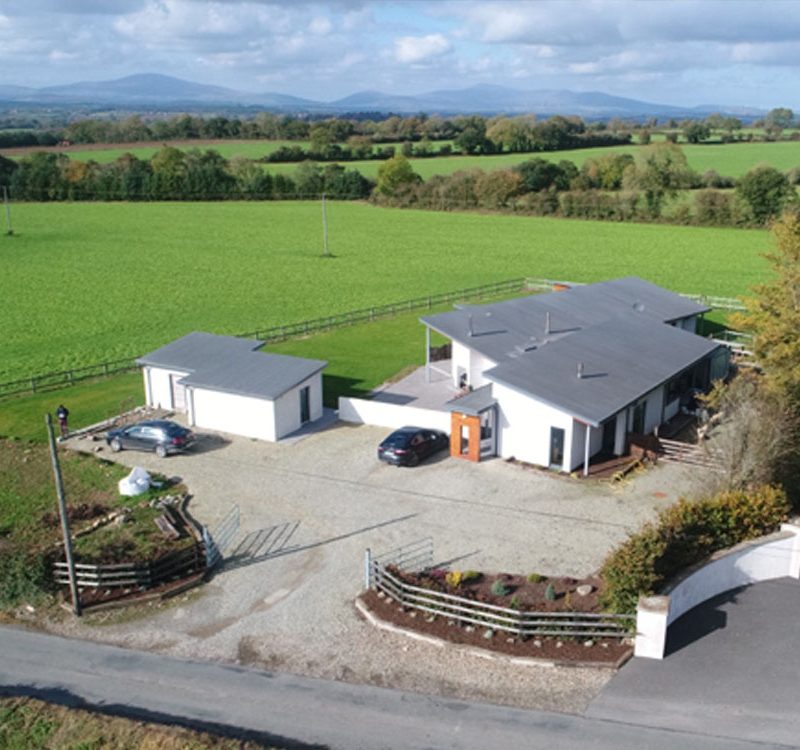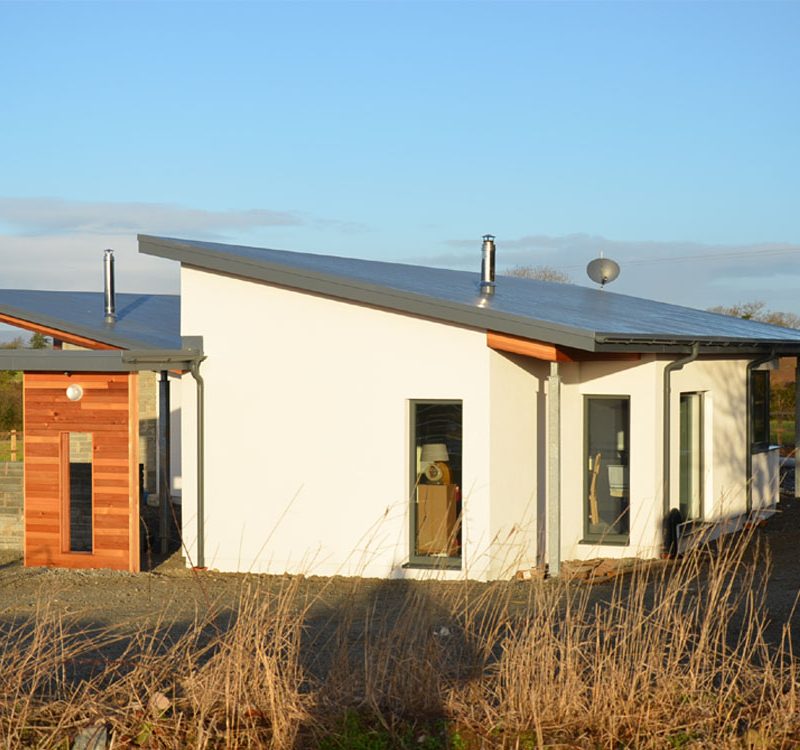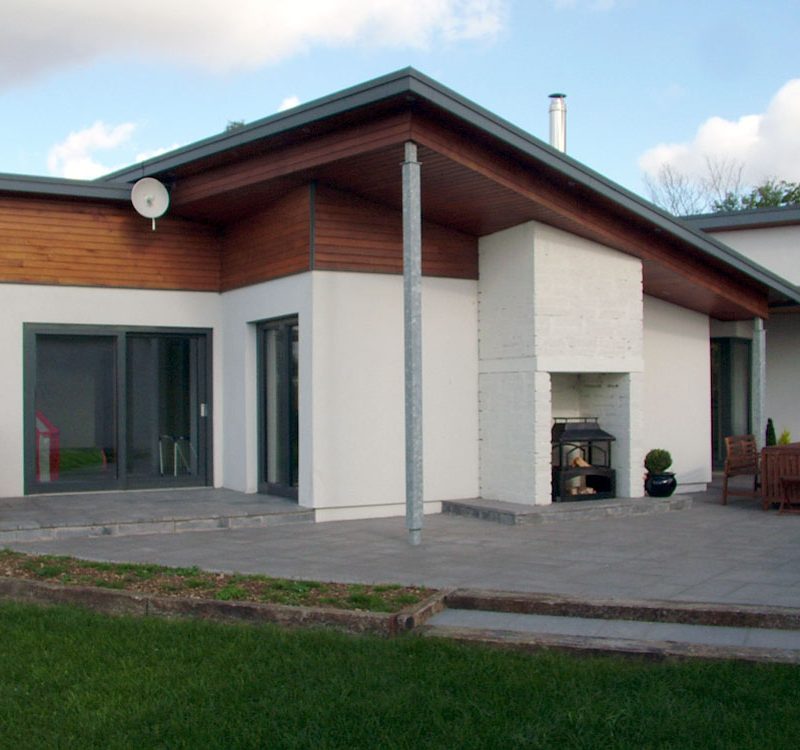Project Type:
New Build
Location:
Enniscorthy, Wexford
Summary:
The brief for this project was to design a contemporary dwelling for a young couple seeking to start a family. The house had to be highly energy efficient whilst also catering for the changing needs of a growing family.
The house is designing as a low profile single storey dwelling in two parts; one for living and one for sleeping. A dynamic hallway winds through the dwelling providing access to all rooms as well as providing indoor spaces for children to play. A small garage/office creates a west facing courtyard at the dwelling entrance.
The house was constructed using, a passive floor slab system with externally insulated pre-cast concrete walls & highly efficient triple glazed windows. An air to water heat pump with underfloor heating was employed in conjunction with heat recovery ventilation. The dwelling achieves U-values as low as 0.12W/m2K for the floor walls and ceilings/roofs.

