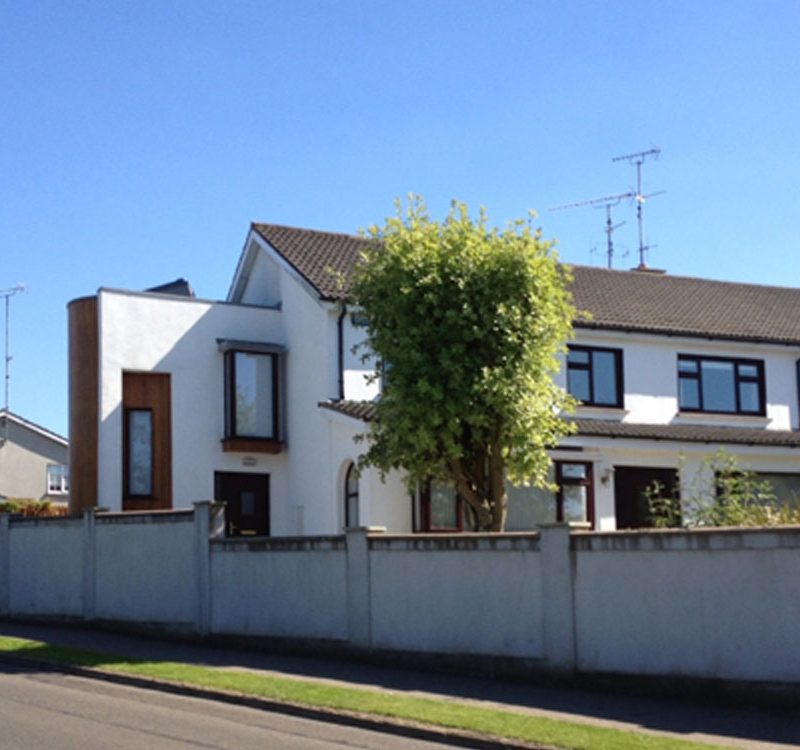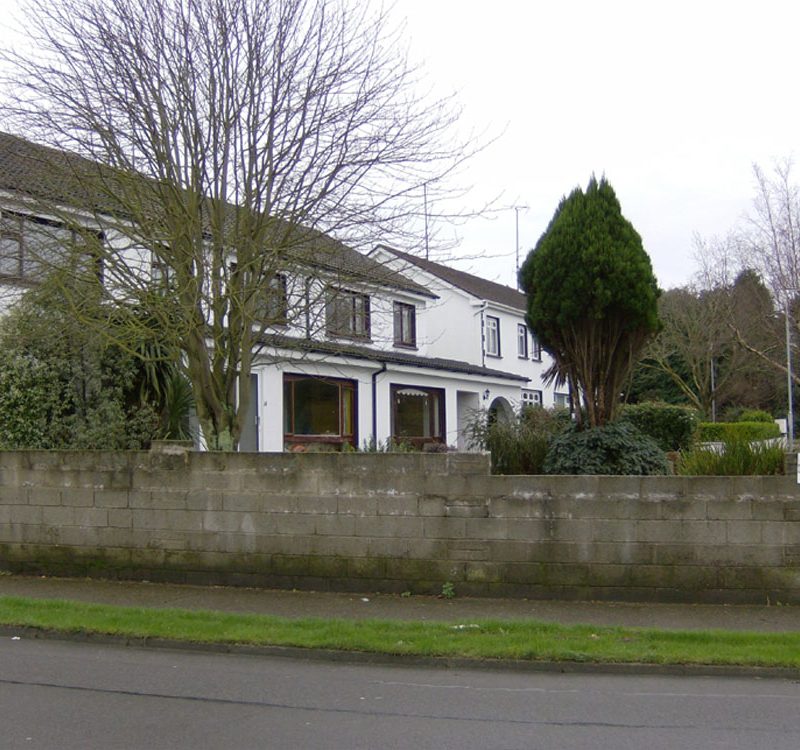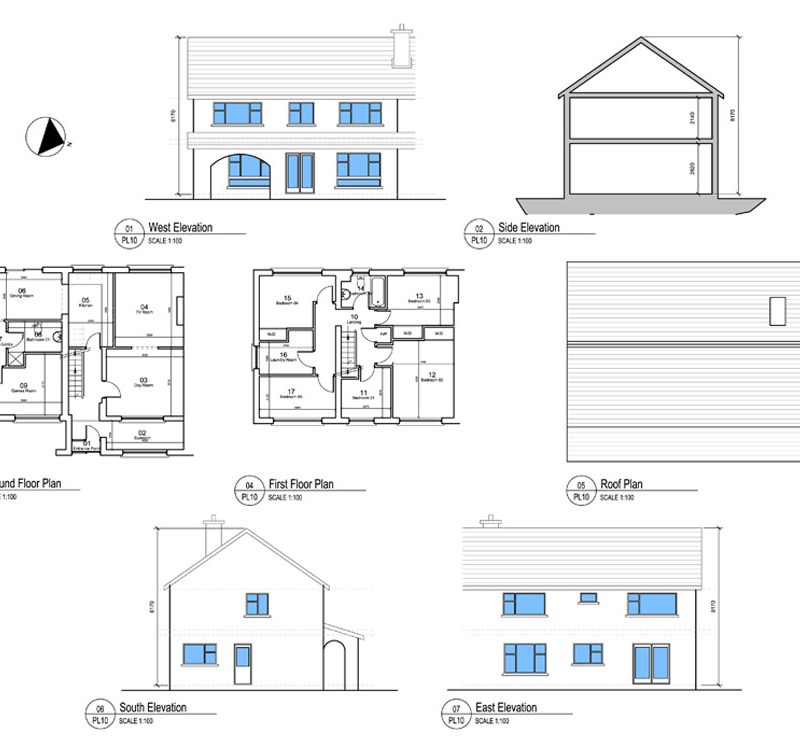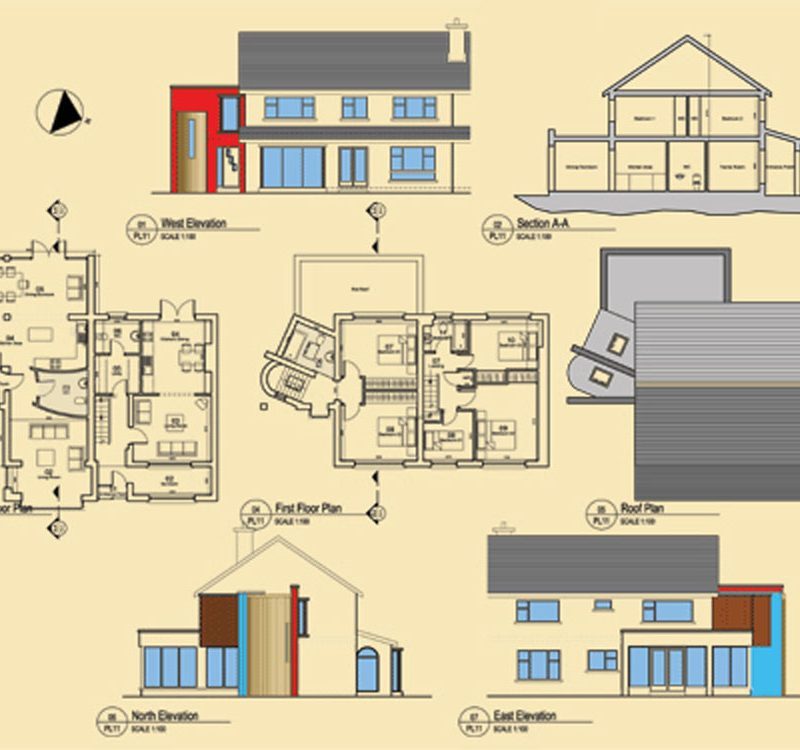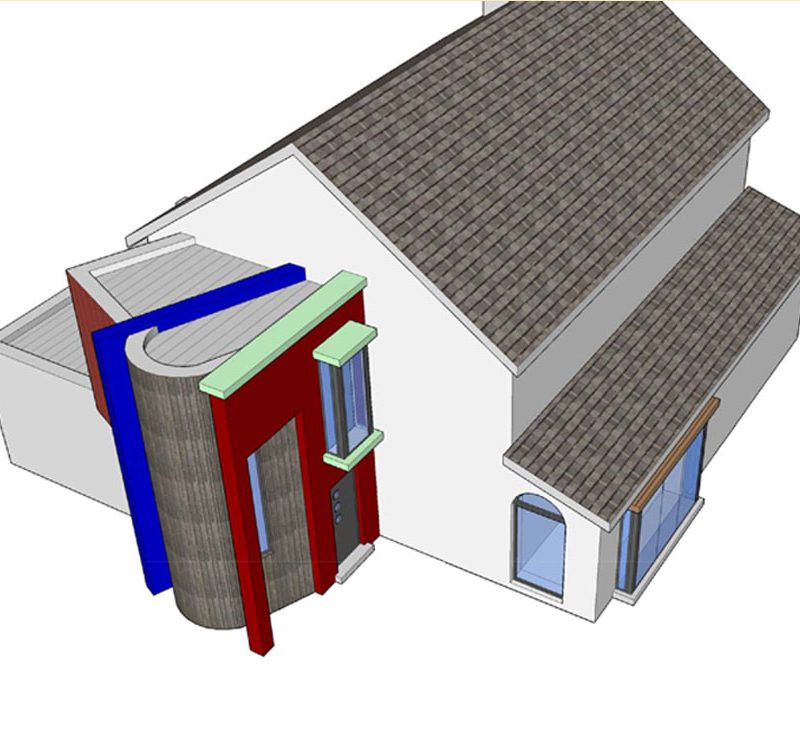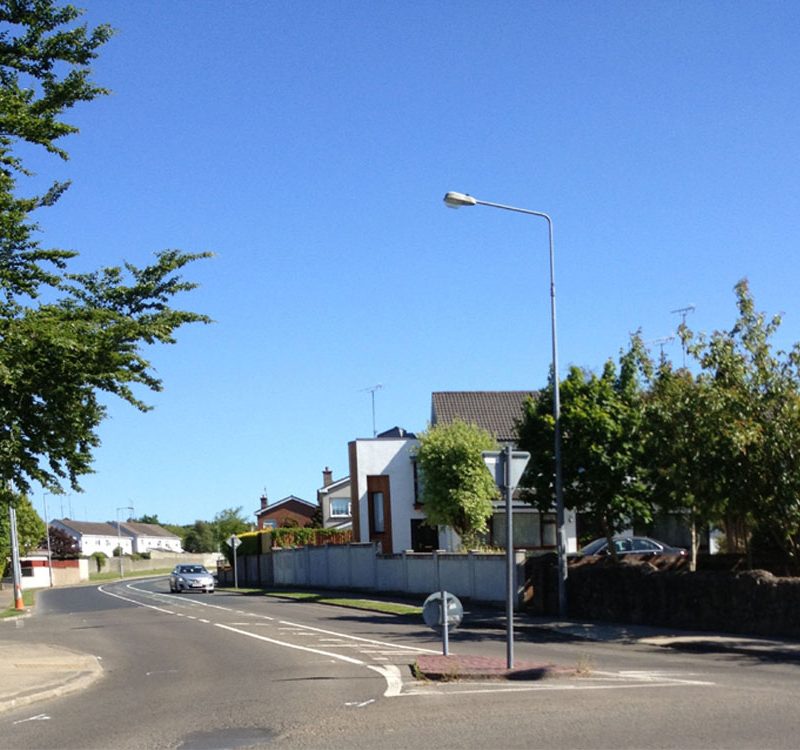Project Type:
Small Extension/Renovation
Location:
Coolcotts, Wexford
Summary:
Our clients were looking to subdivide their existing 5 bedroom house into two units, a 3 bed unit and a 2 bed unit each with separate living spaces.
The design solution involved a single story extension to the rear to create an open plan kitchen, dining & lounge area with a 2 storey extension to the side of the dwelling containing a stairs & bathroom.
Our approach was to create a differentiation between old and new. This was done by using contrasting forms & materials in the extension which create a playful distinction between what’s existing & what’s added.

