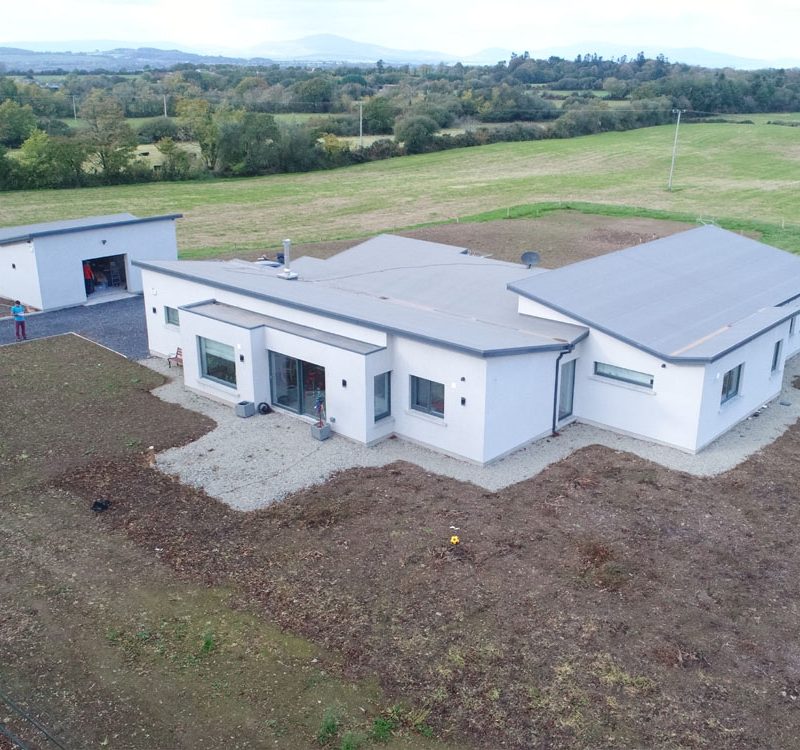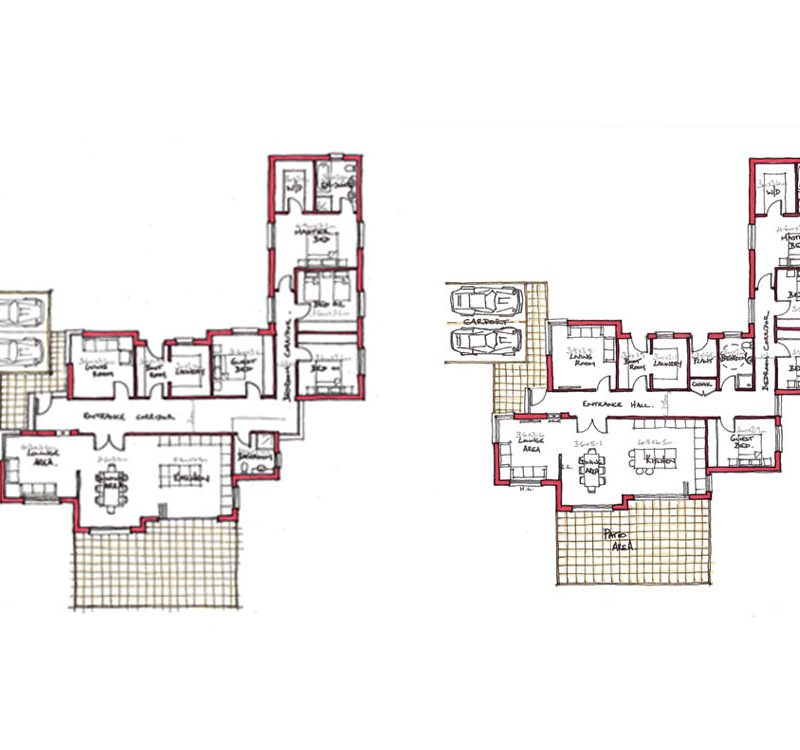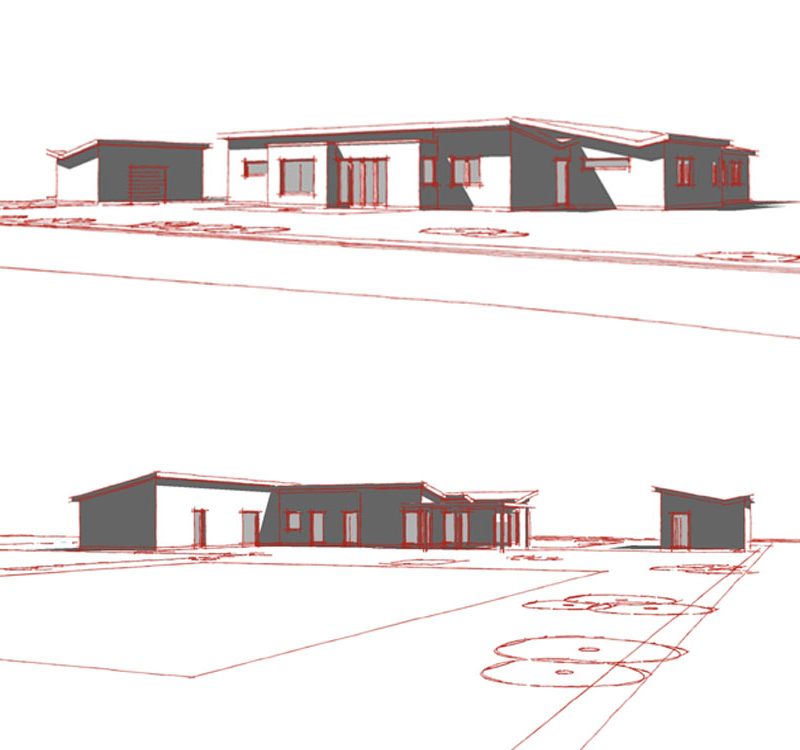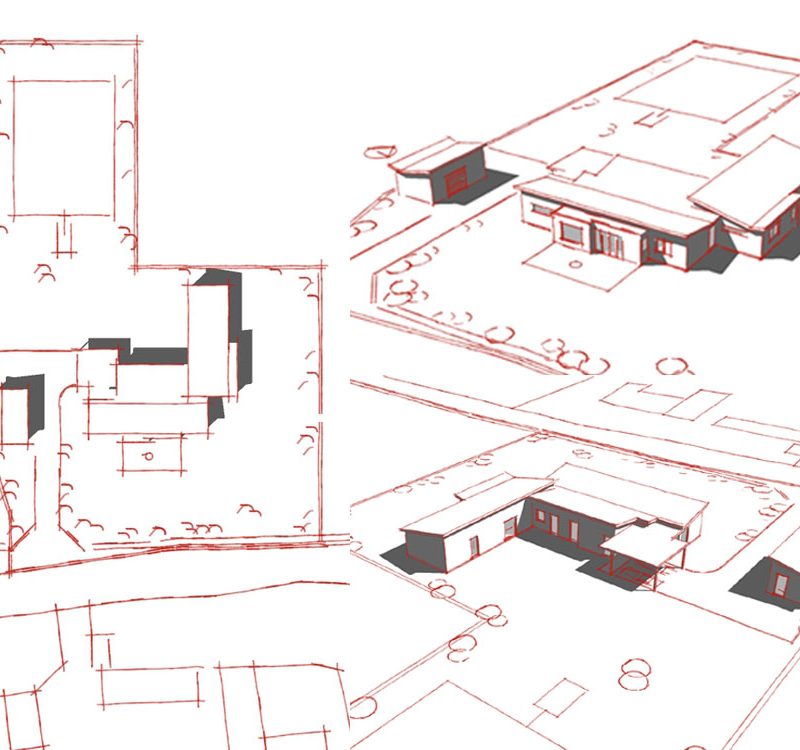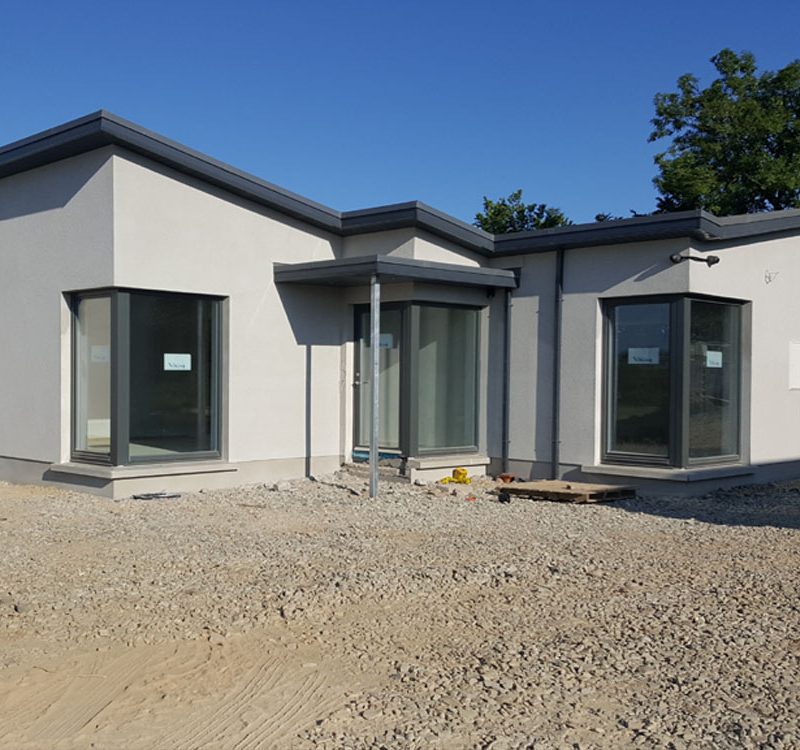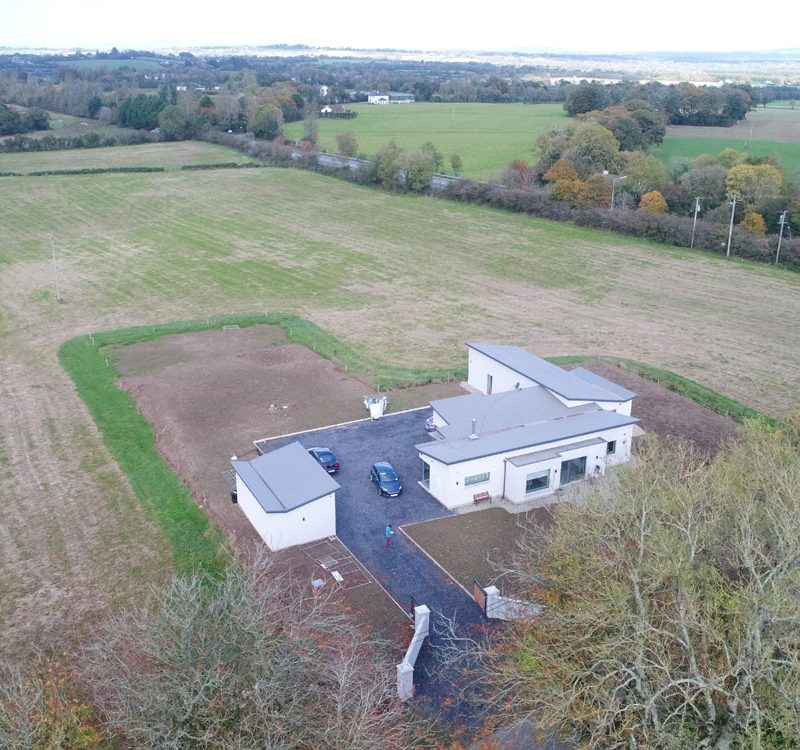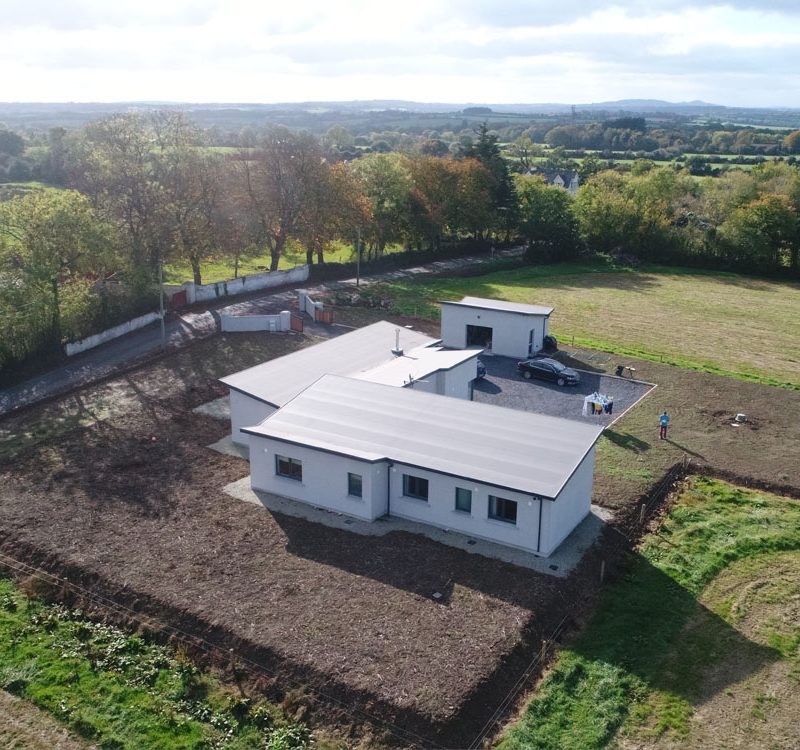Project Type:
New Build
Location:
Coolnaboy, Wexford
Summary:
Our clients approached us to design a contemporary family home on an elevated site adjacent to a busy public road. The brief was to create an open plan kitchen/living/dining area with separate enclosed living room and large utility space. 4no. bedrooms with master en-suite & walk in wardrobe were also required along with a domestic garage.
The design solution was to create an L-shaped dwelling with south & west living spaces forming the main part of the dwelling. The L-shape was created by aligned the bedroom spaces to the east extending from the living spaces to the front.
The house was designed as a low profile dwelling with butterfly roofs giving the dwelling a unique contemporary feeling whilst also ensuring the dwelling does not have a overly dominant visual impact from the public road.
The building fabric was constructed with U-Values significantly lower than currently building regulations in conjunction with an air to water heat pump and underfloor heating ensuring a constant supply of hot water and constant & comfortable internal temperature all year round.

