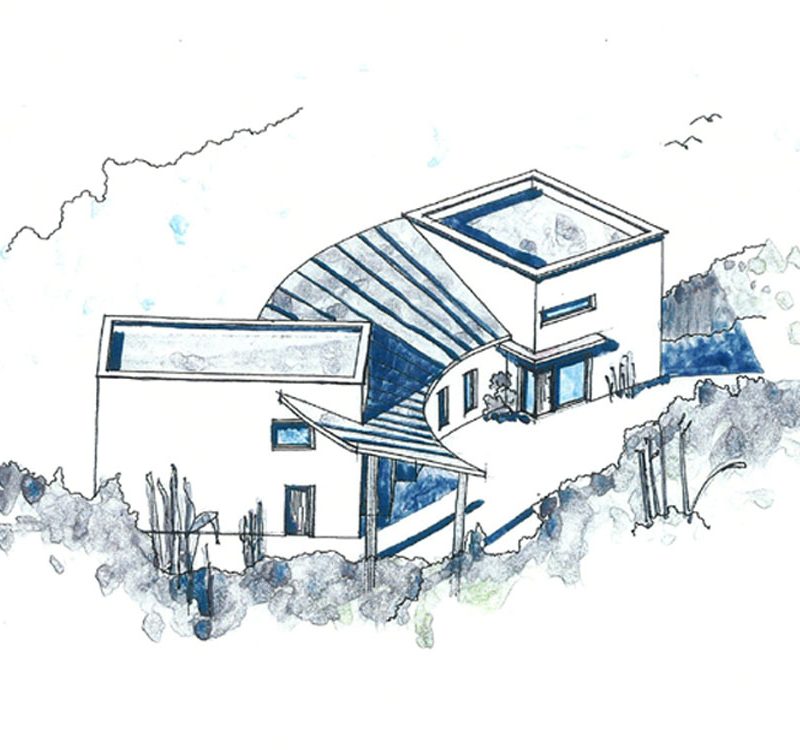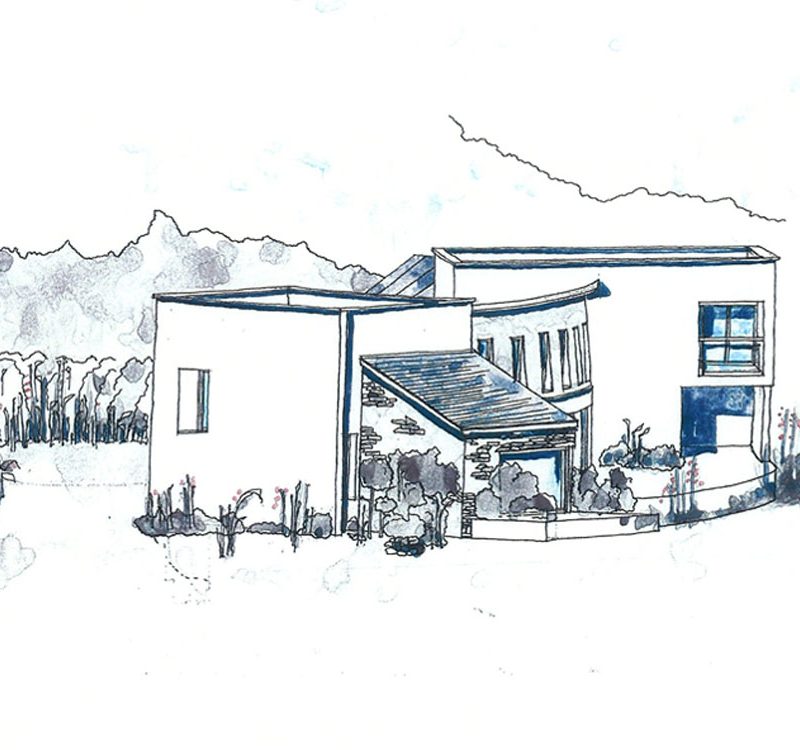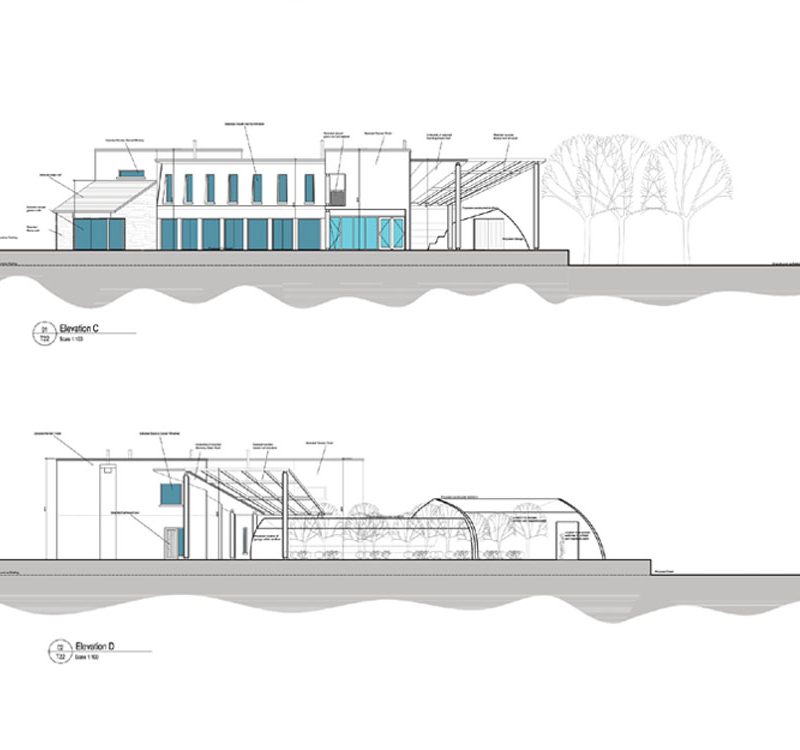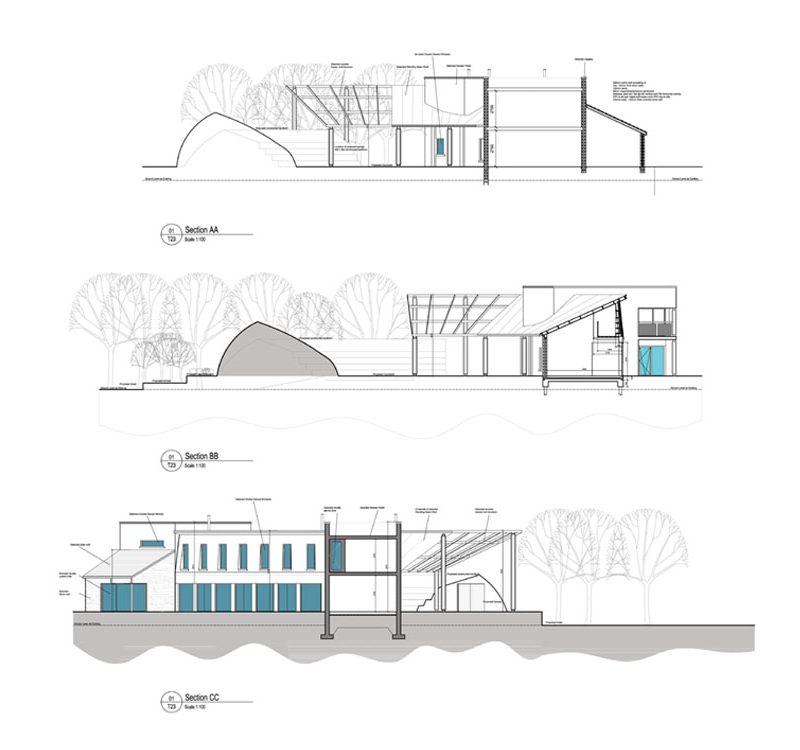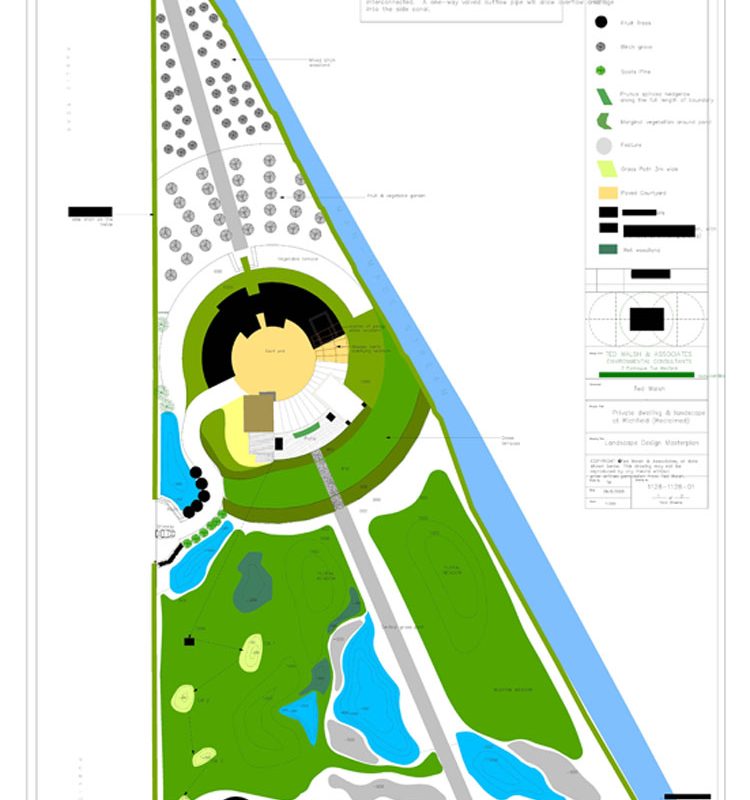Project Type:
New Build
Location:
Kilmore, Wexford
Summary:
Our clients engaged our services to design a bespoke family dwelling on a triangular shaped site with a stream adjacent to the site.
The dwelling is designed as 2no. monolithic blocks with a contemporary curved structure joining them. The central curved section contains & open plan kitchen, living & dining area which opens to a south facing patio area. The blocks on either side house bedrooms & utility spaces with a separate enclosed living area on ground floor and study/office space on first floor.
The curved shape of the dwelling extends into a landscaped garden to create a circular courtyard at the dwelling entrance. The curved roof structure also extends into the garden to create a covered carport adjacent to the dwelling.

