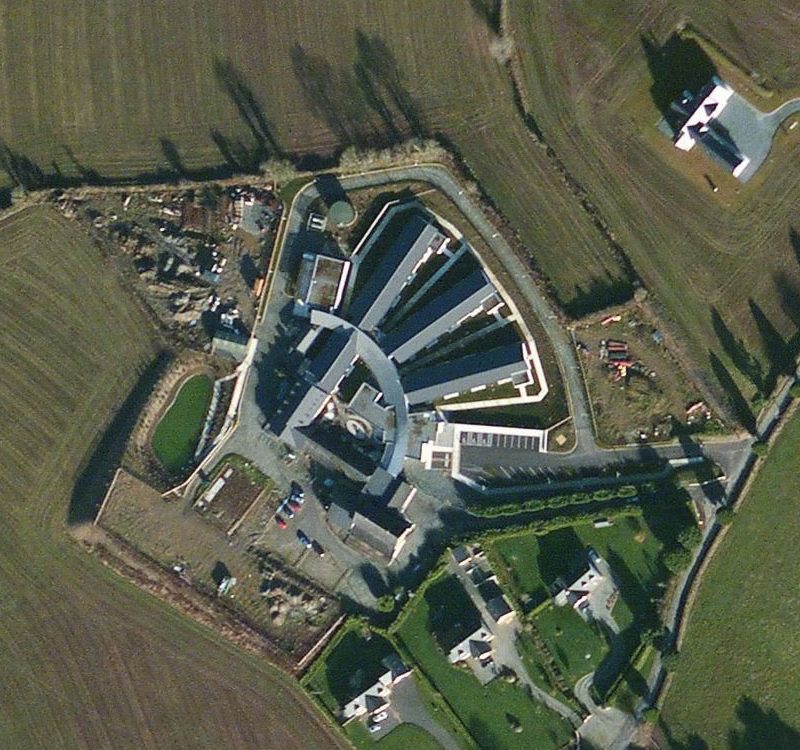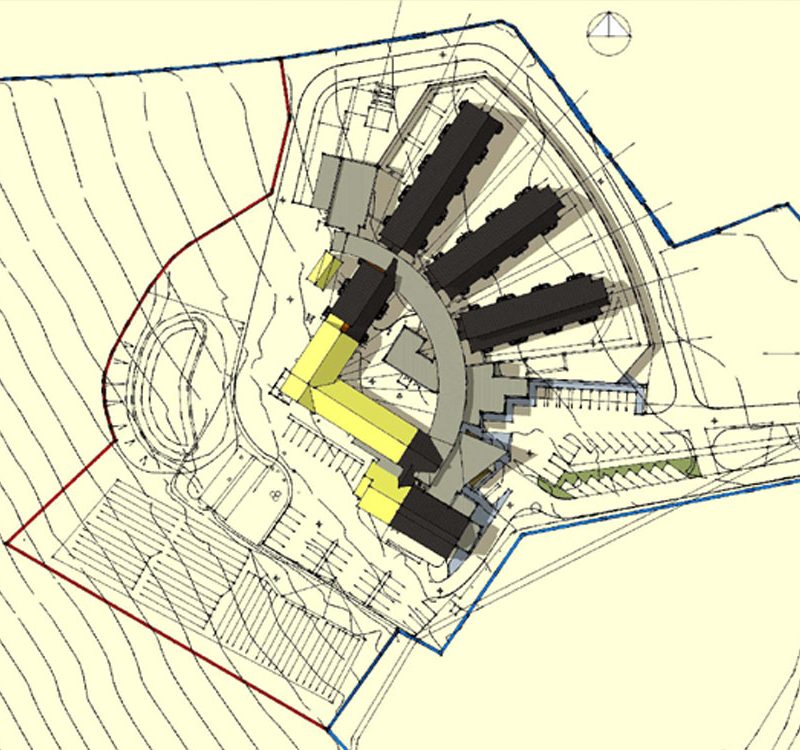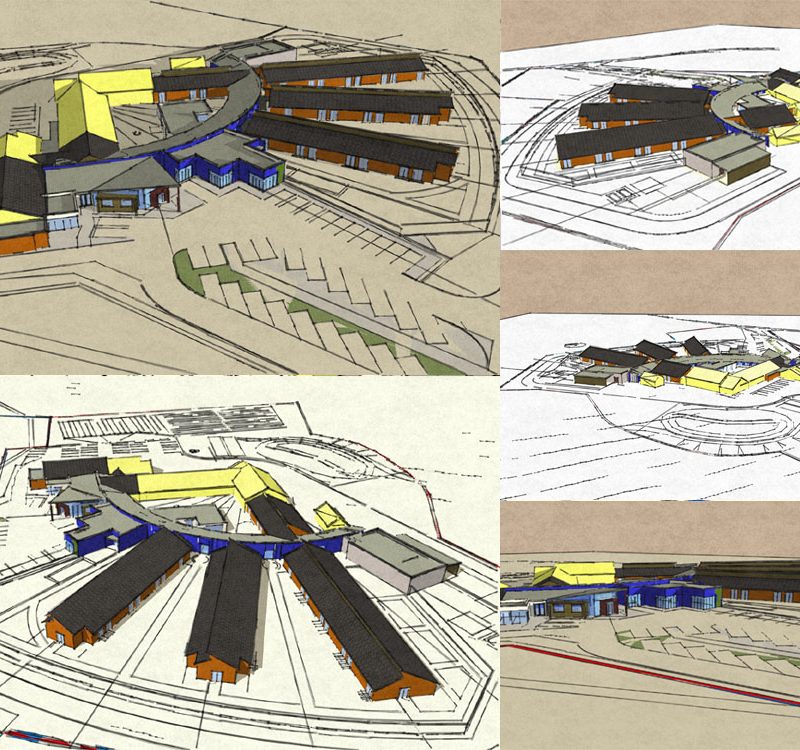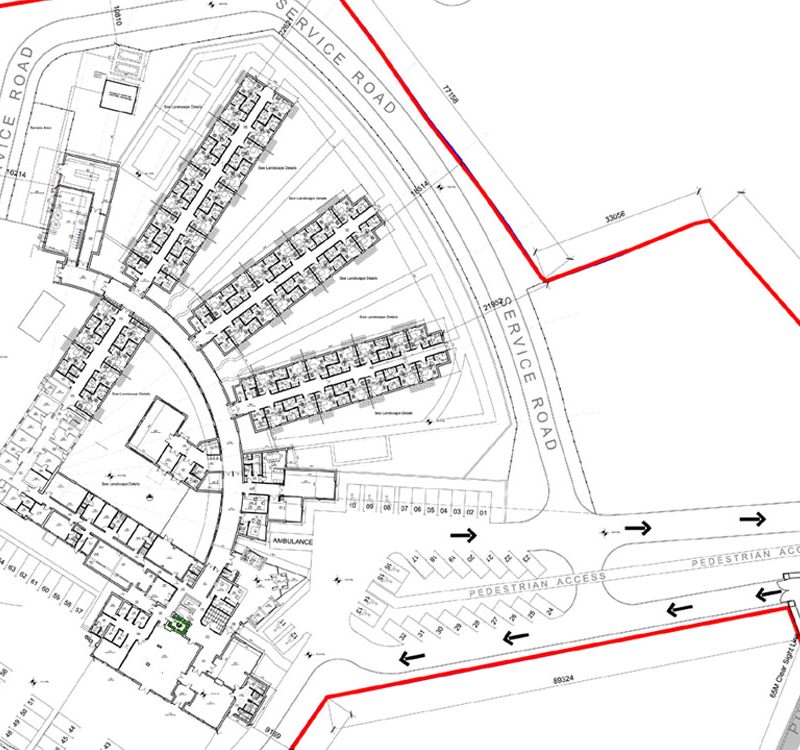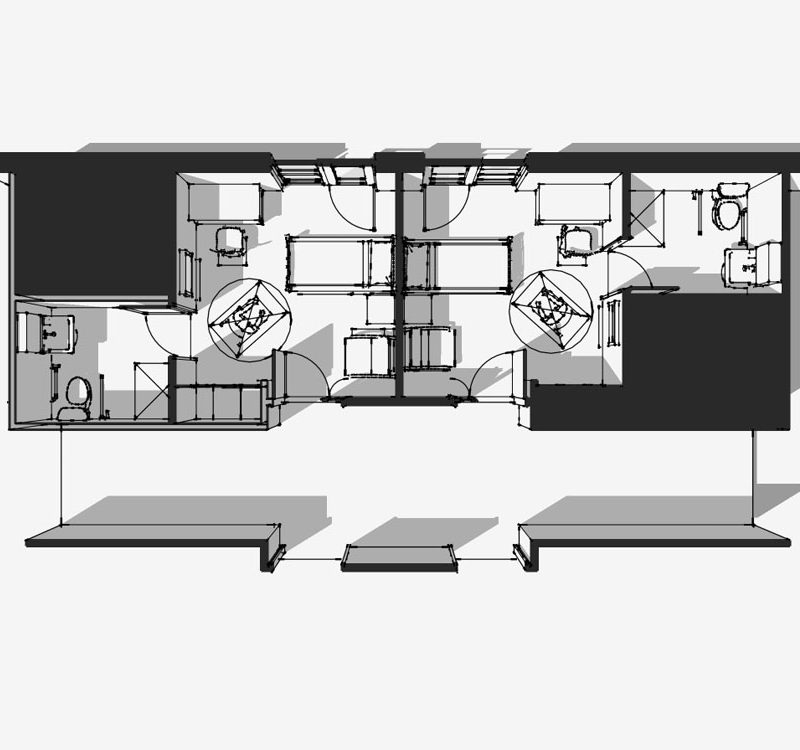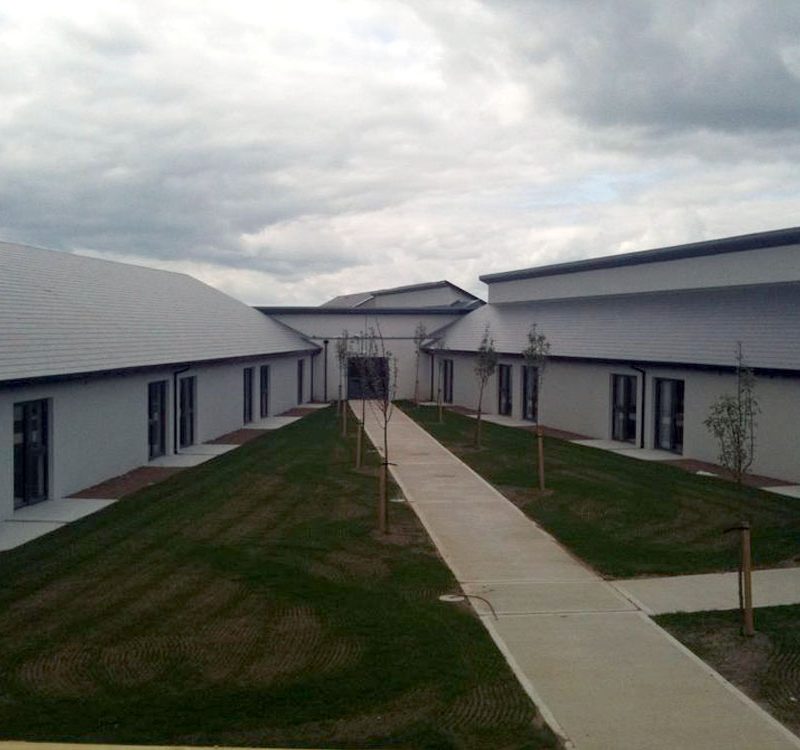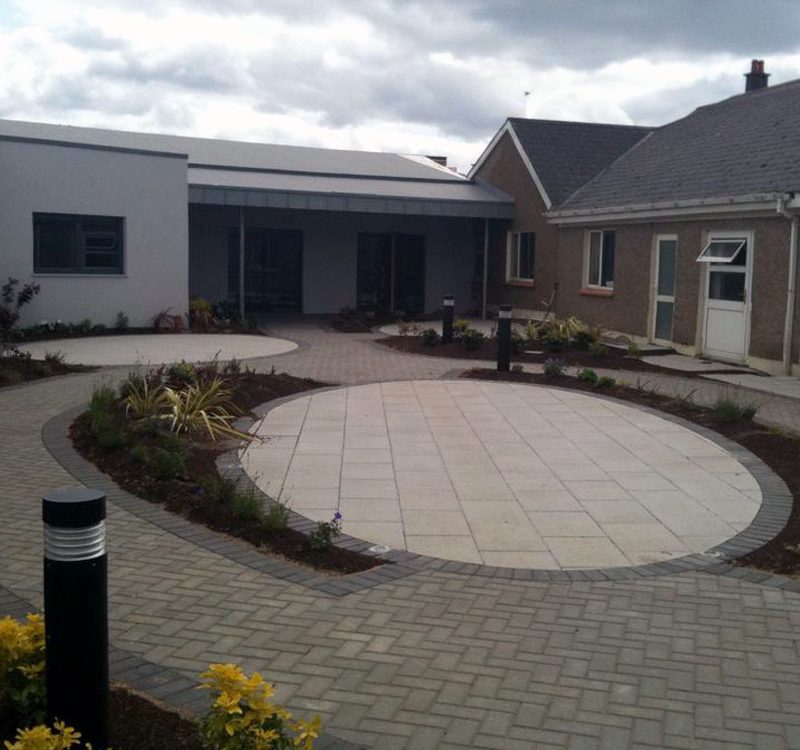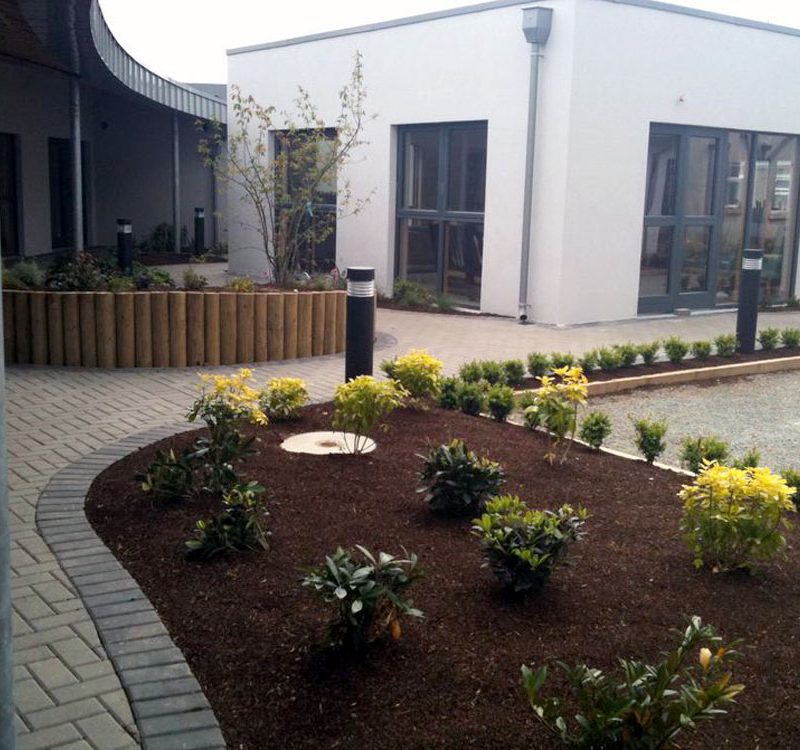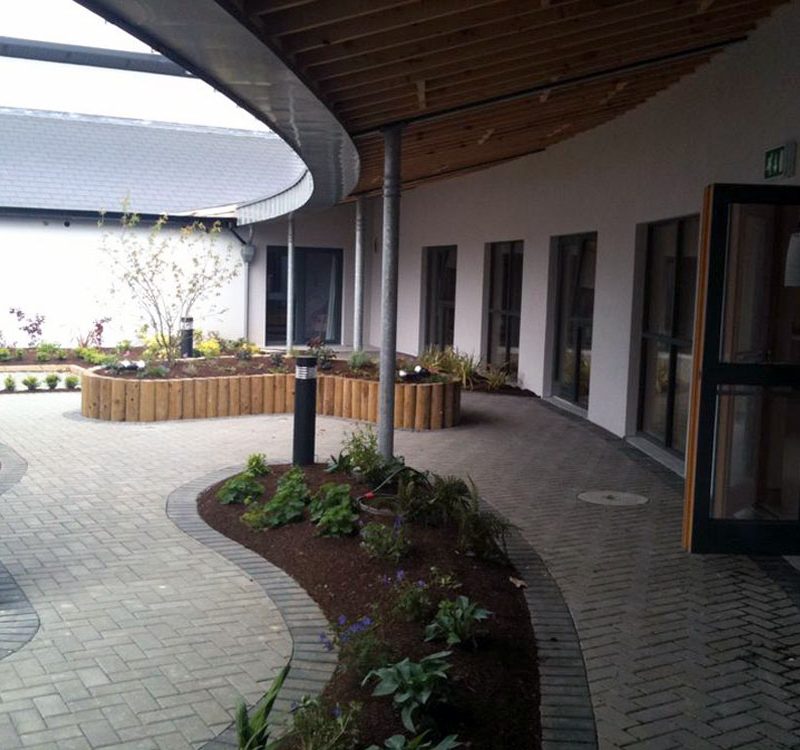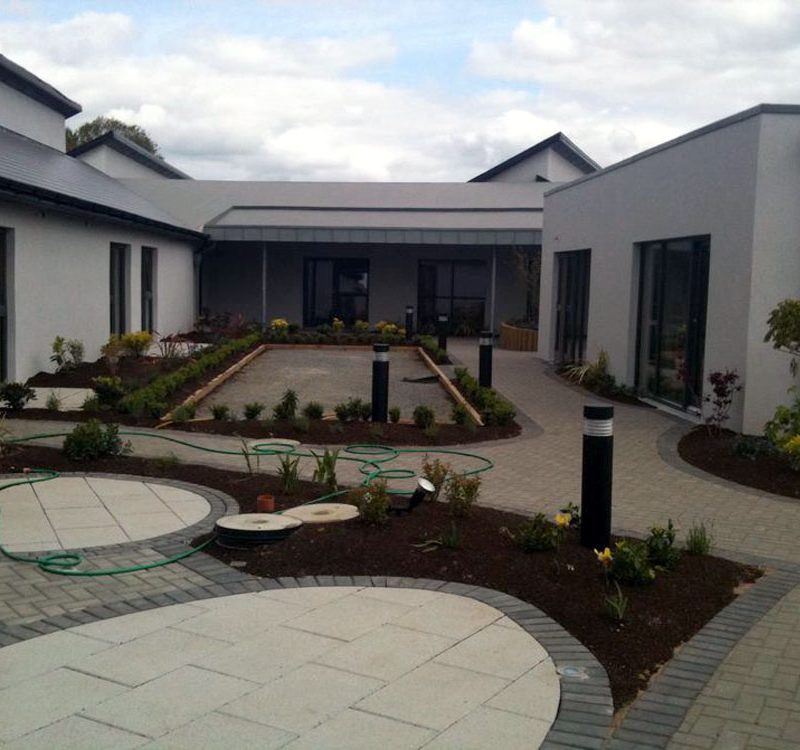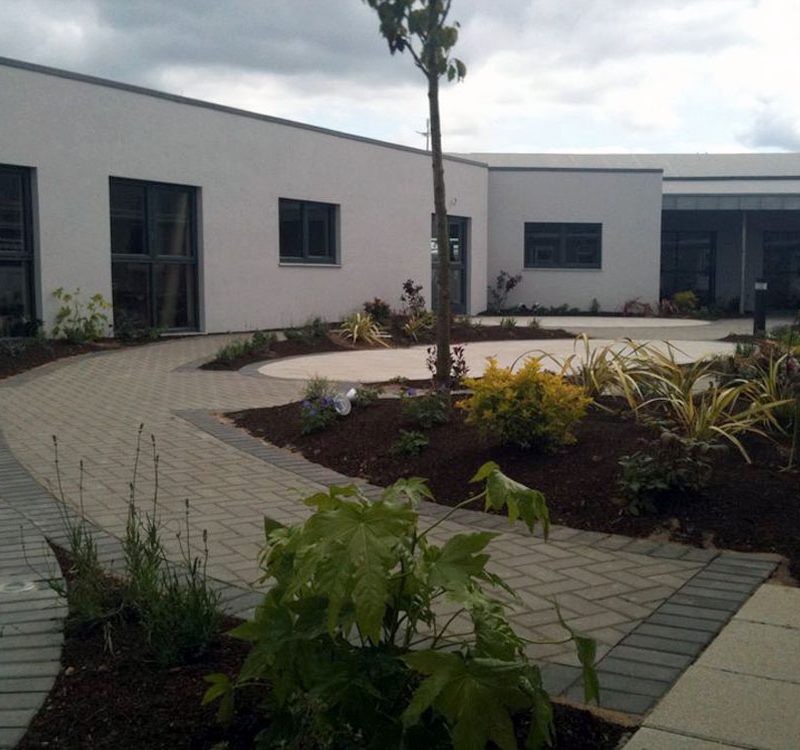Project Type:
Commercial
Location:
Glenbrien, Wexford
Summary:
The brief for this project was to design & build a modern nursing home. There was an existing small nursing home on site, where our clients were looking to expand there business.
The building was design in a half moon shape hallway/circulation space which connects to the existing nursing home and forms an enclosed courtyard where the patients can enjoy outside living in a safe environment. The courtyard is enclosed by office & communal spaces forming a l-shape and joining the curved hallway at either end. 3no. bedroom wings protrude from the circulation spaces containing approx. 50no. bedrooms, each with their own bathroom.
The complex is highly energy efficient, using insulated concrete formwork for the construction. Given the huge demand on water in the building, a rainwater recovery system was employed with a vast attenuation pond on site capable of holding approx. one million litres of water.

