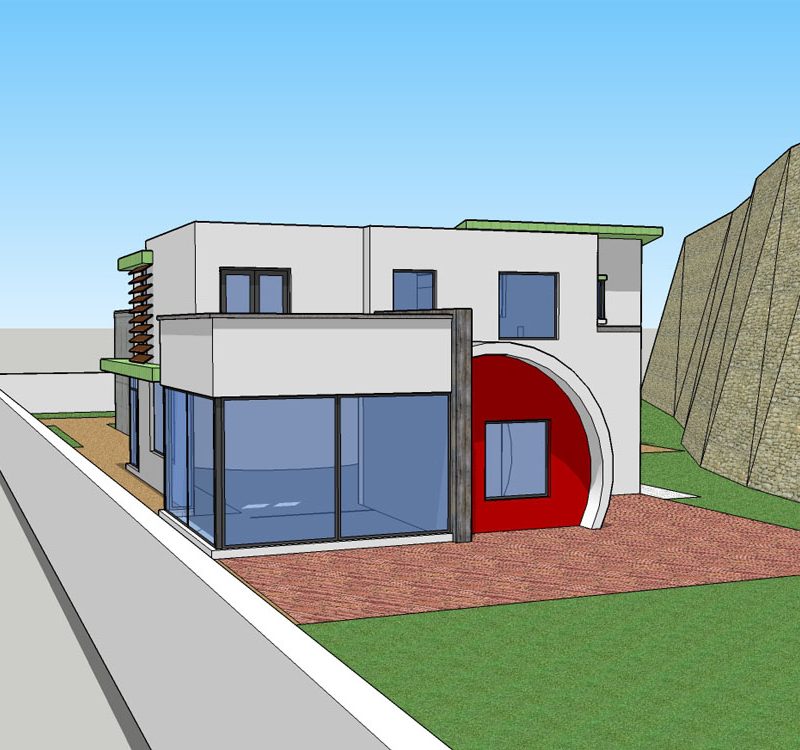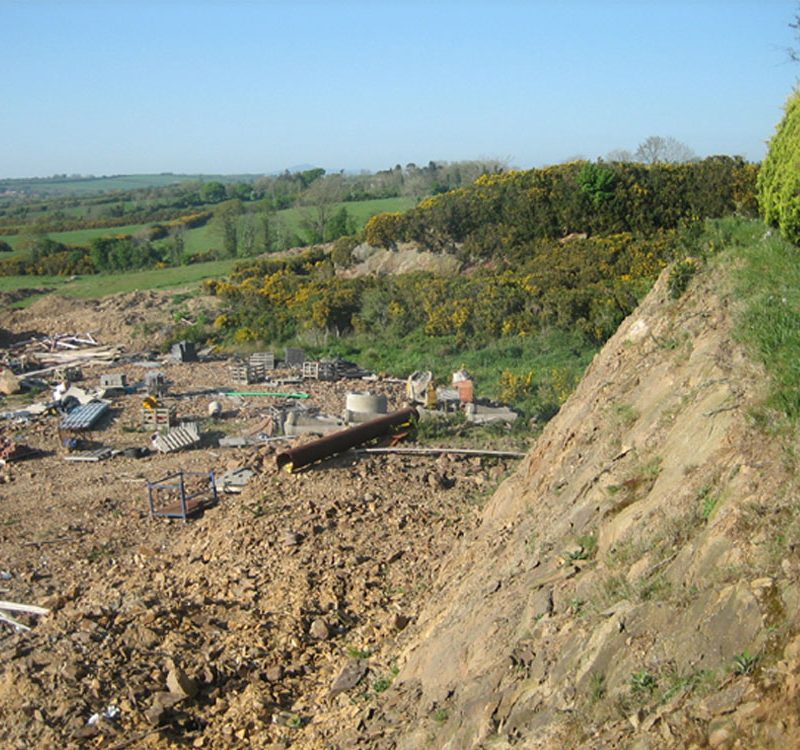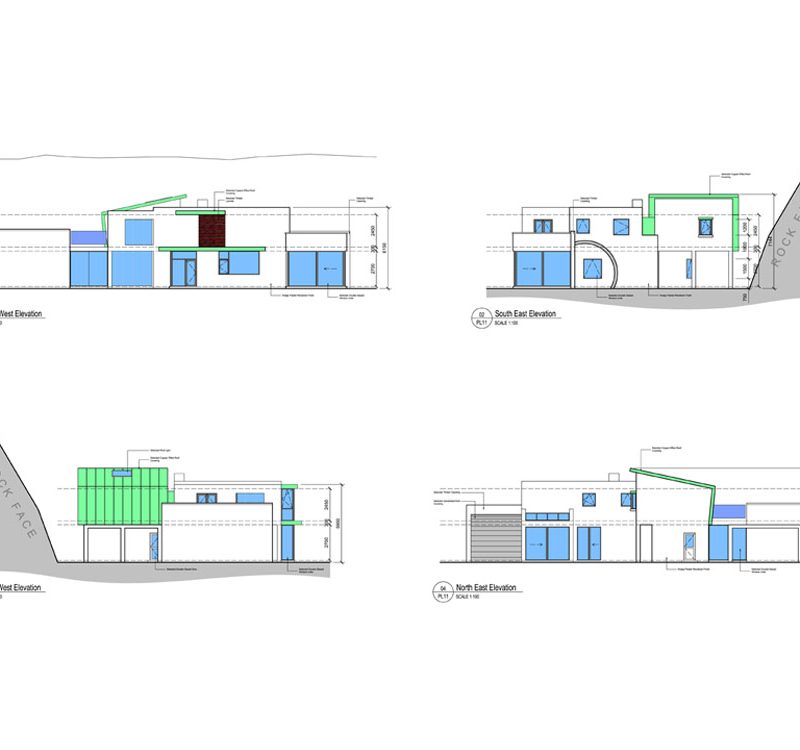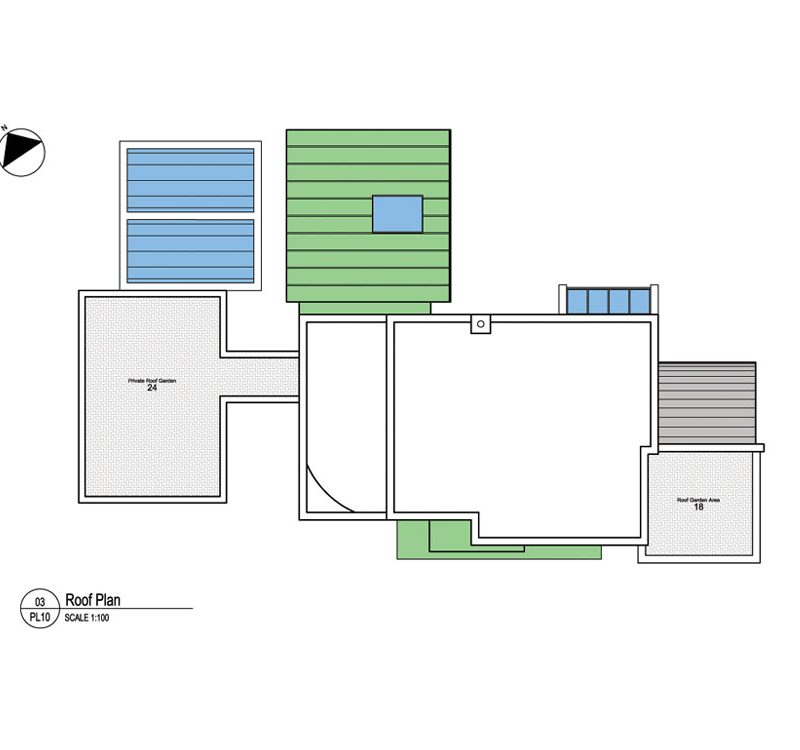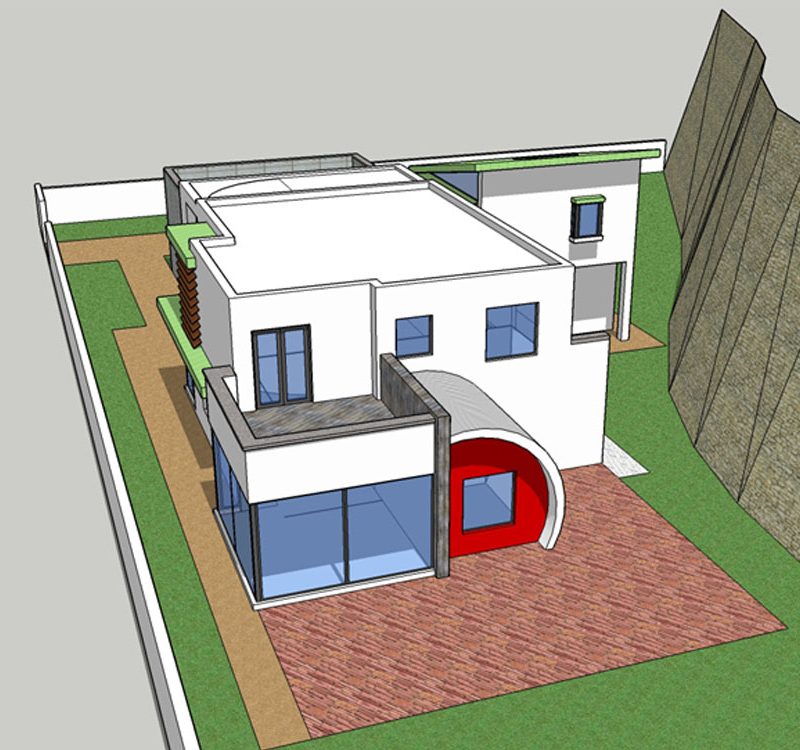Project Type:
New Build
Location:
Milehouse, Enniscorthy
Summary:
The brief for this project was to create a playful family home on a site adjacent to a sheer rock face. The dwelling is a dynamic collection of volumes working together to create a fully functional 2 storey family home.
The ground floor consists of kitchen, living and dining spaces with adjacent sun room & playroom. An entrance hall with curved stairs, main bathroom & utility spaces are also located on ground floor. The first floor accommodation consists of a library area, main bathroom, 4no. double bedrooms & master bedroom with wardrobe & en-suite.
A cinema room/ pool room is also included on ground floor with private roof garden above on first floor accessed via a glass box link on ground floor and a glass walkway on first floor. The dynamic nature of the building form encapsulates the changing shape of the adjacent rock face.

