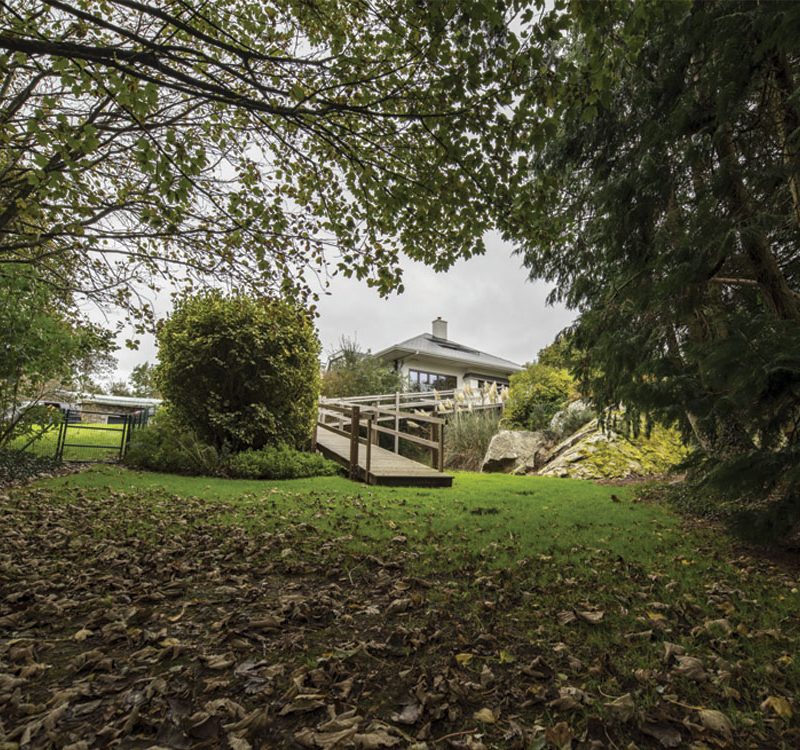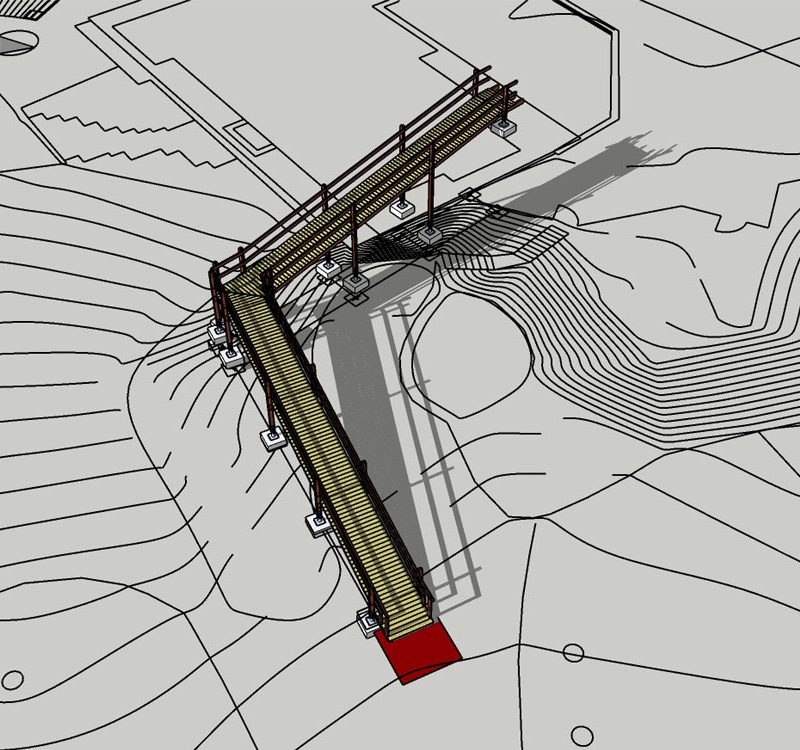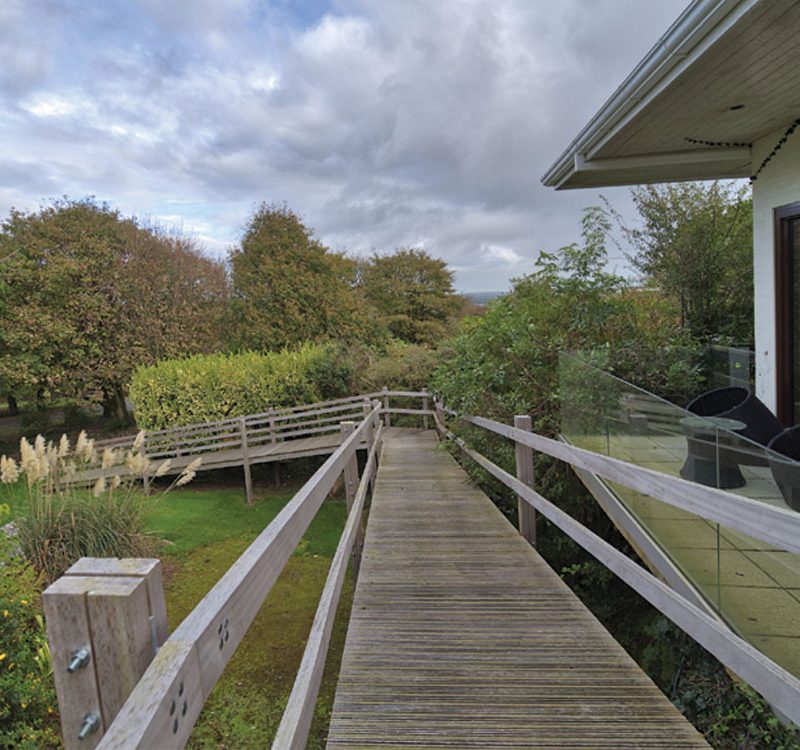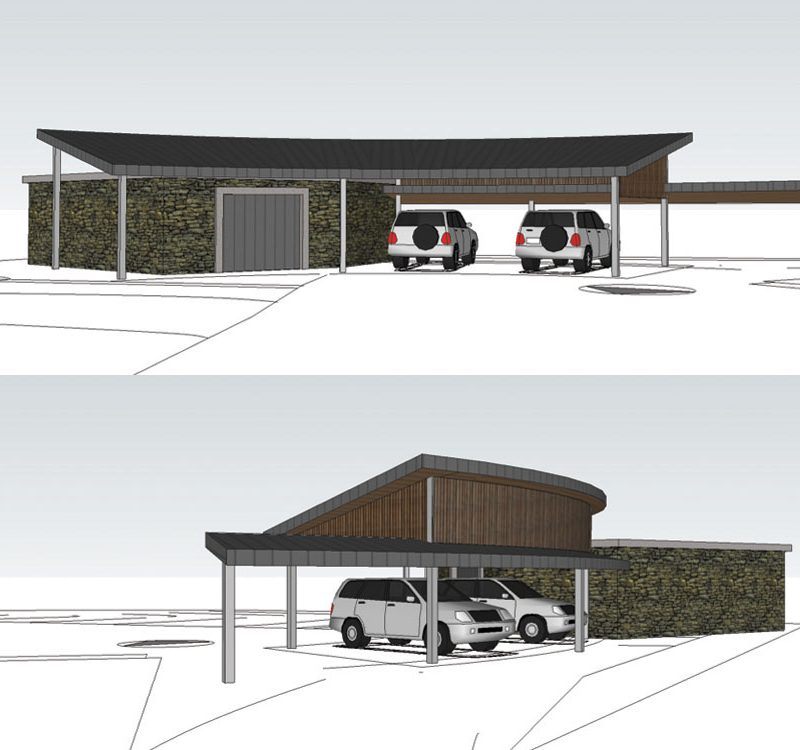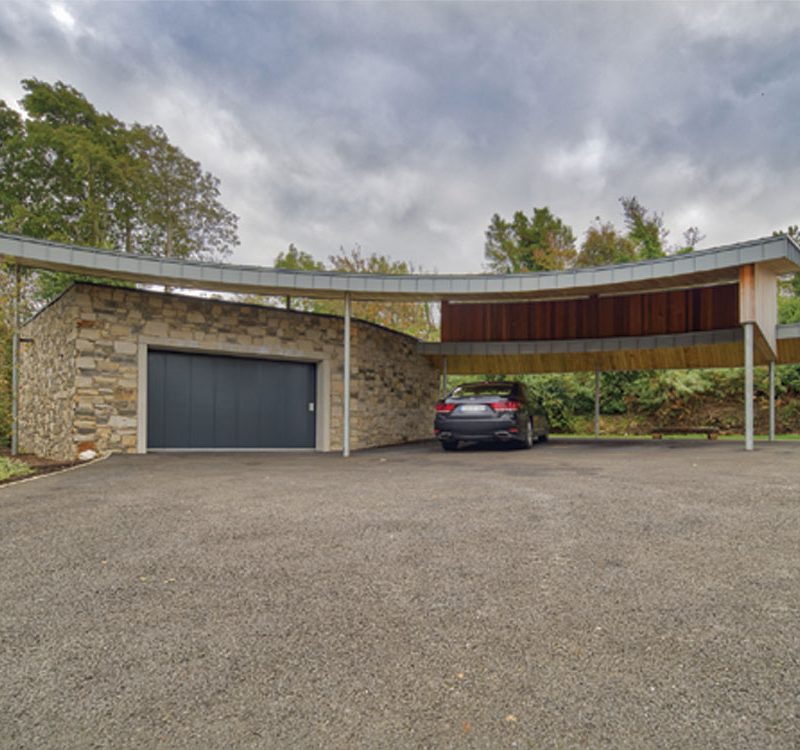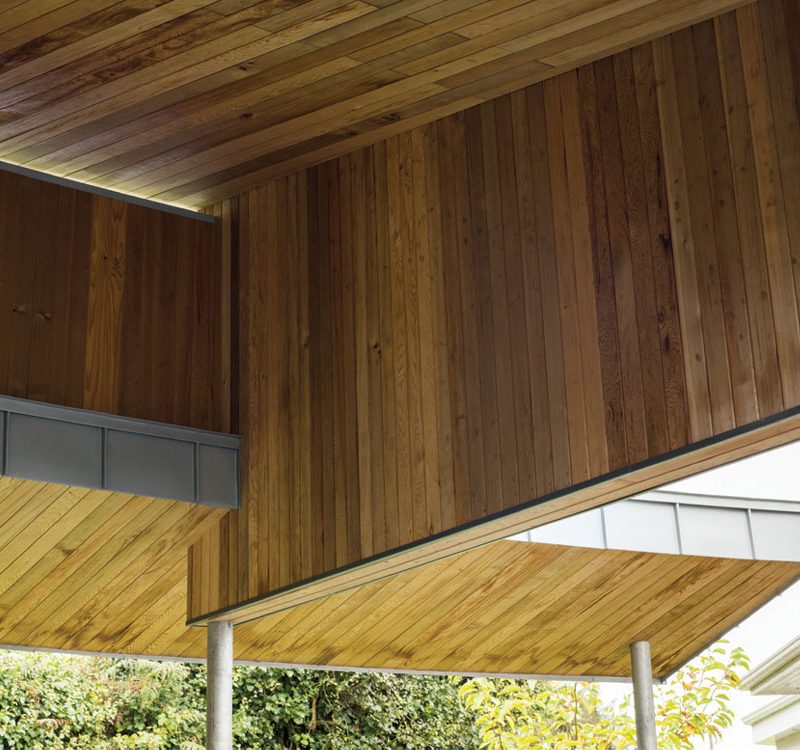Project Type:
New Build
Location:
Pinehurst, Wexford
Summary:
Our clients engaged our services to design & build 1) A timber walkway to join the rear garden to the lower front garden and 2) A garage & carport.
The walkway rises gentle from the lower front garden to elevate the passenger up to the rear garden & dwelling level. The walkway is constructed from hard wearing teak and galvanized steel fixings. It is designed to withstand the elements and retain it’s integrity over time.
The clients wanted the garage & carport to be unique in addition to being functional for day to day living. The garage was designed as a monolithic structure with natural stone and a large concrete door frame. The curved carport structure in contrast to the garage has a lightweight feel by using a steel frame with cedar cladding & zinc fascia. The curved carport provides shelter from the existing dwelling to the new garage.

