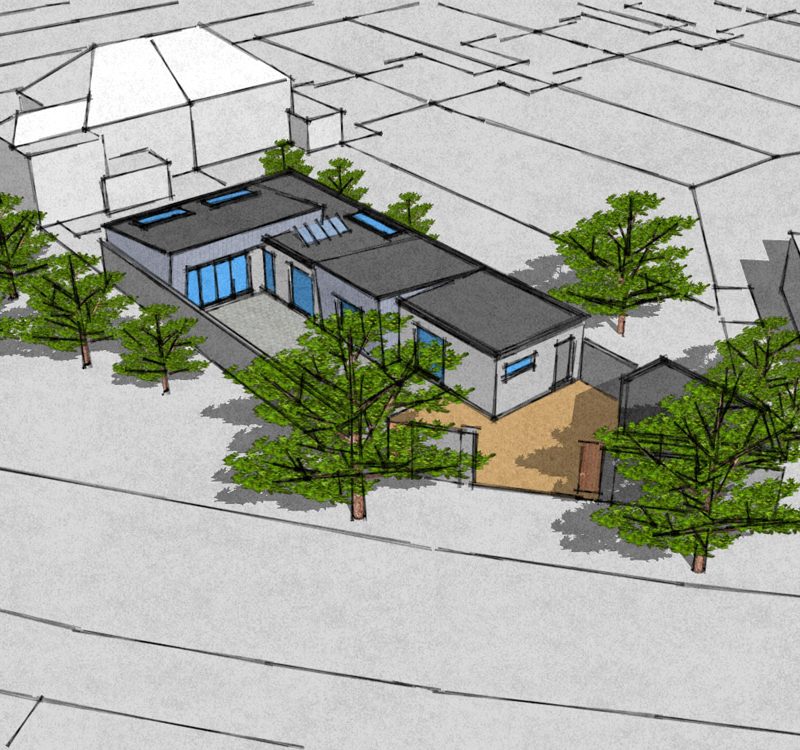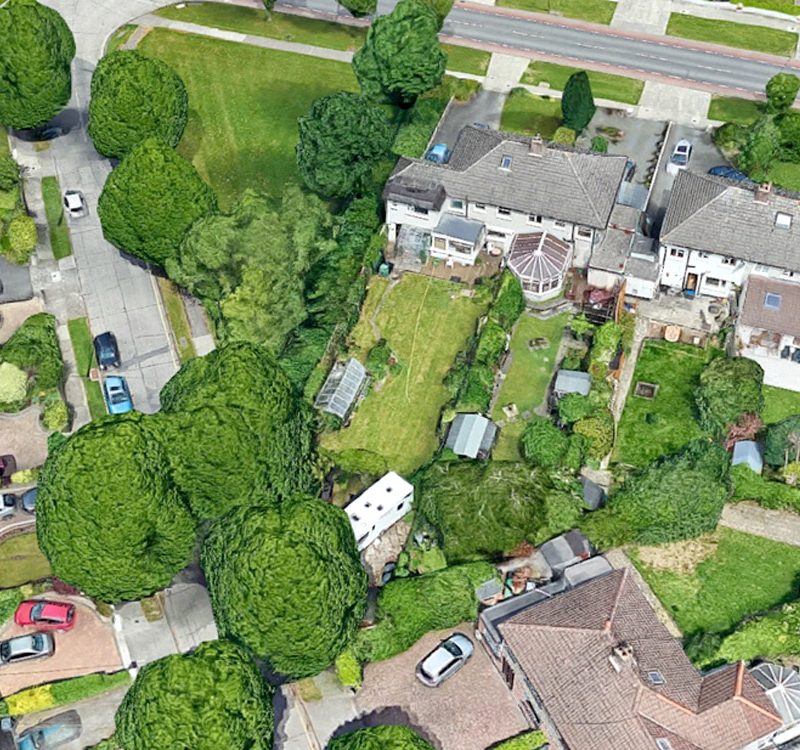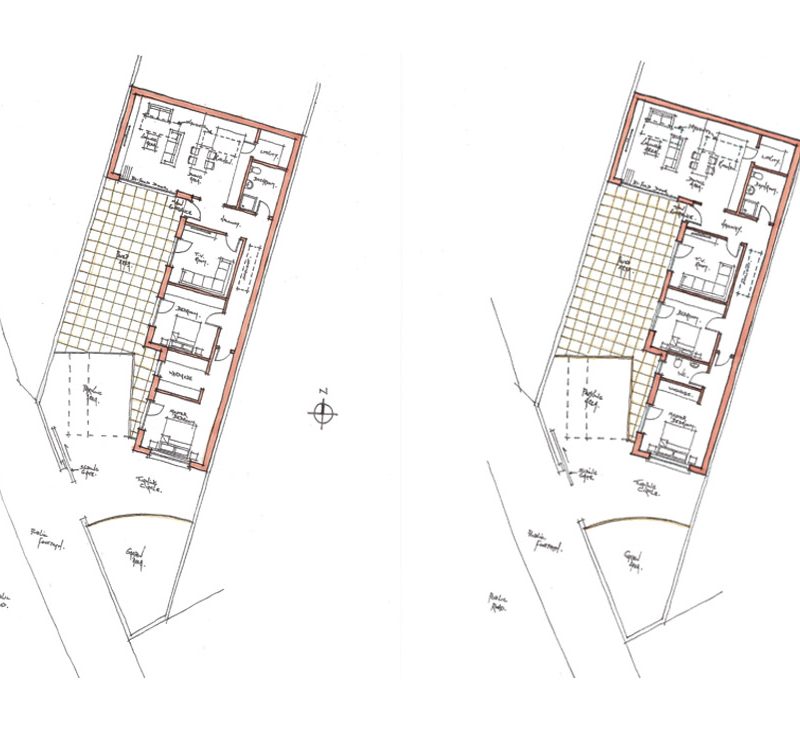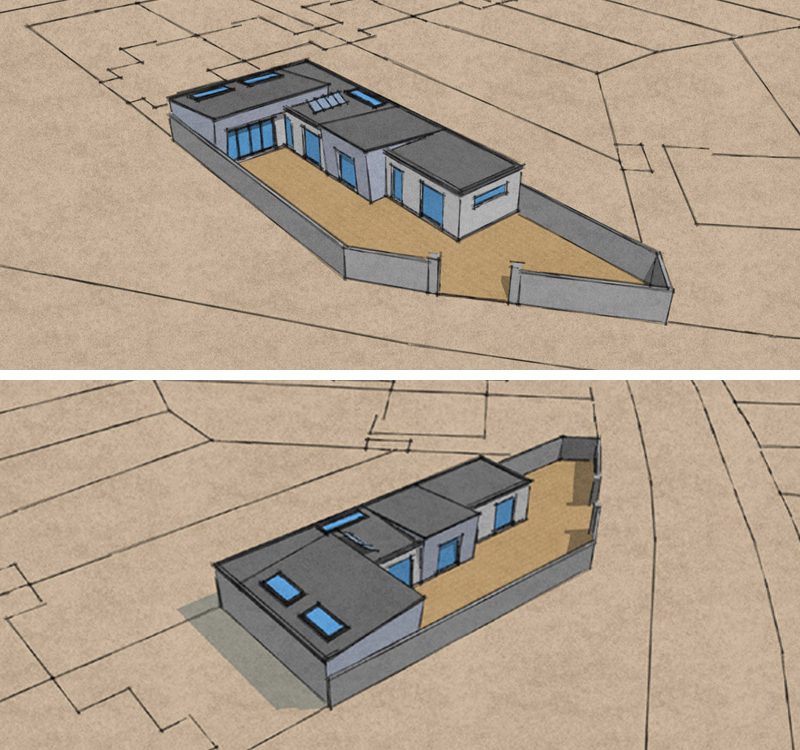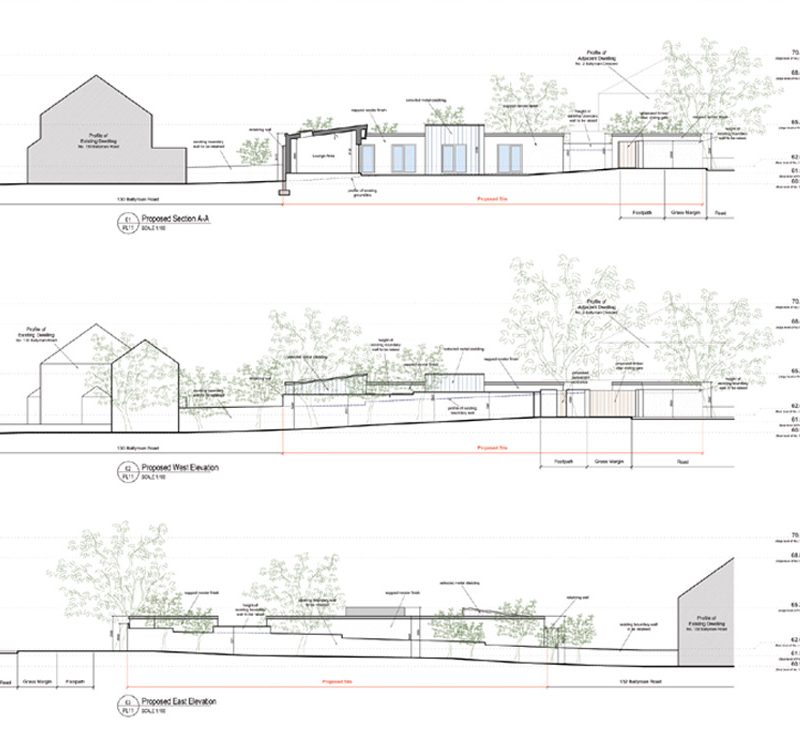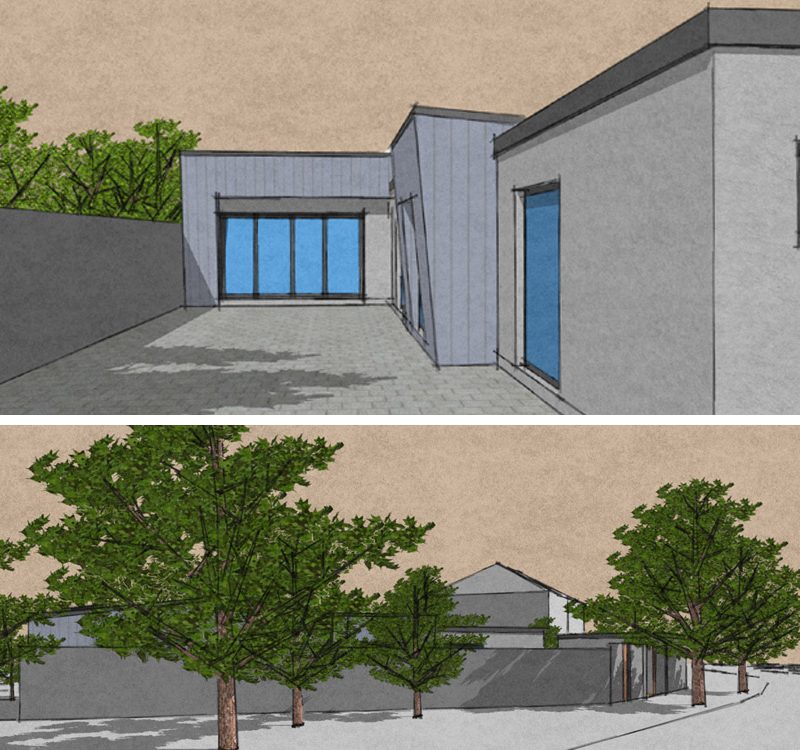Project Type:
New Build
Location:
Rathfarnham, Dublin
Summary:
The brief for this project was to design a contemporary dwelling in the rear garden of our clients existing dwelling and sub-divide the site in the process.
The site presented a significant design challenges as it is located in a well established built up area. The restricted site had to incorporate a new dwelling & garage with specified requirements for private open space and parking in conjunction with maintained private open space for the existing dwelling.
The house is designed as an L-shaped bungalow with living spaces opening onto a private south facing courtyard. The dwelling also contains 2no. double bedrooms, main bathroom room and utility room.
The low profiled roofs and angled zinc facades give the dwelling a contemporary twist. The existing mature landscaping in conjunction with the shallow pitches roofs ensures the dwelling has a minimal visual impact in the area.

