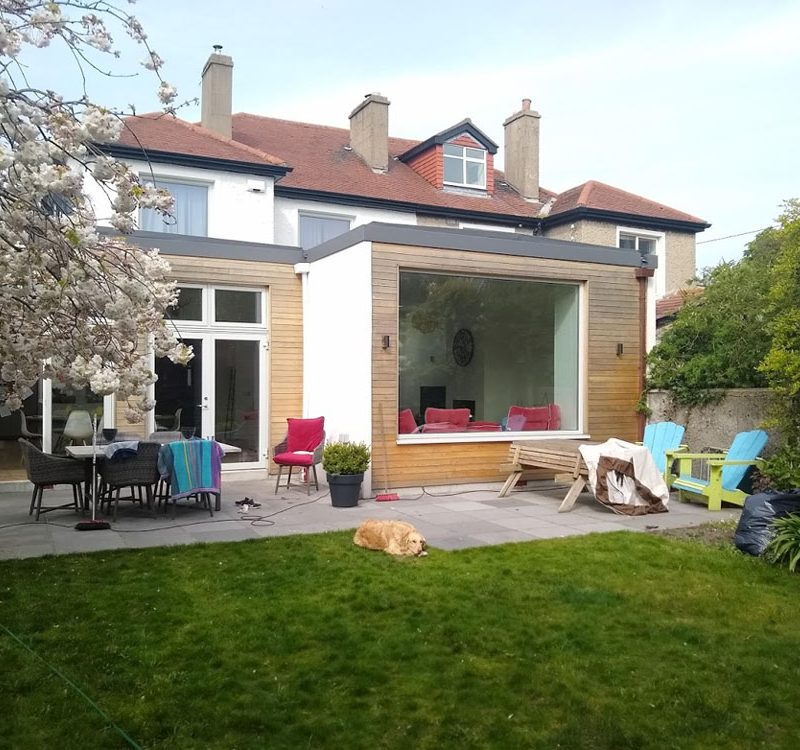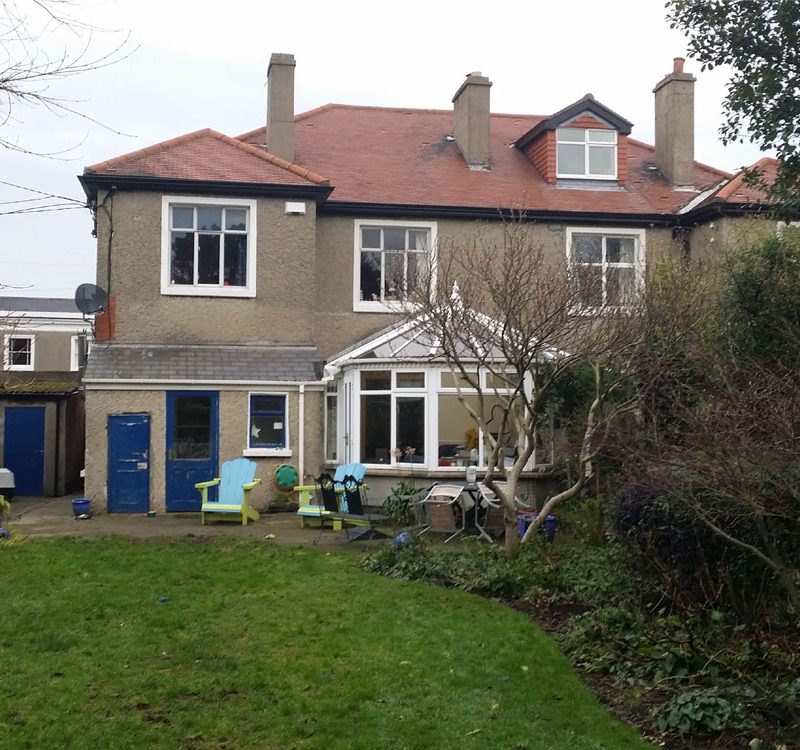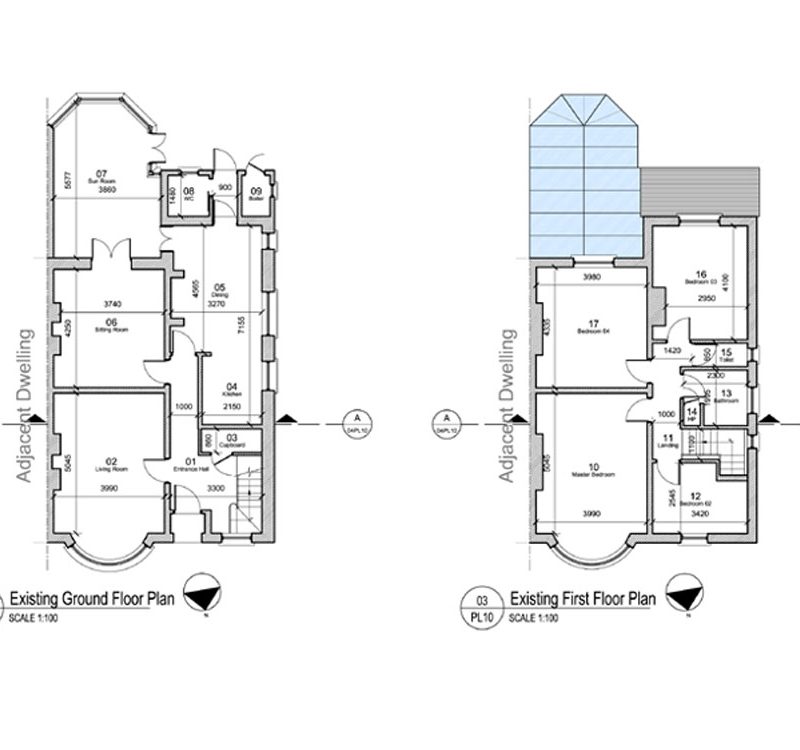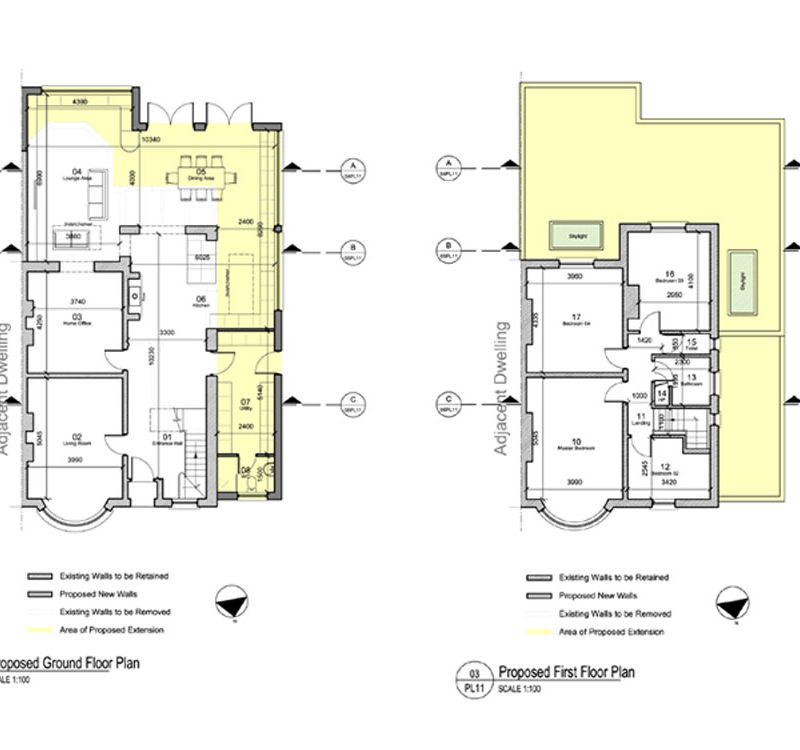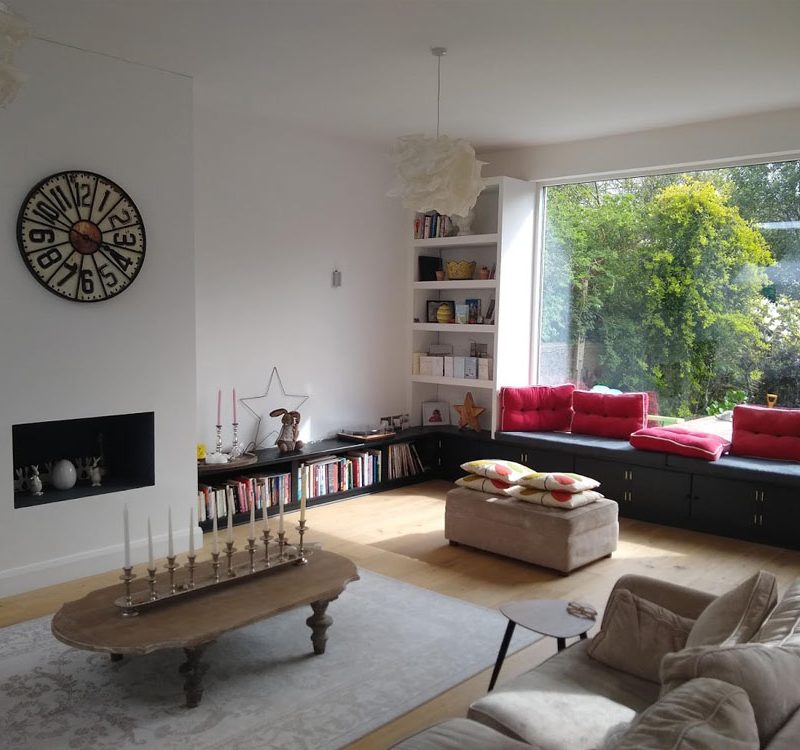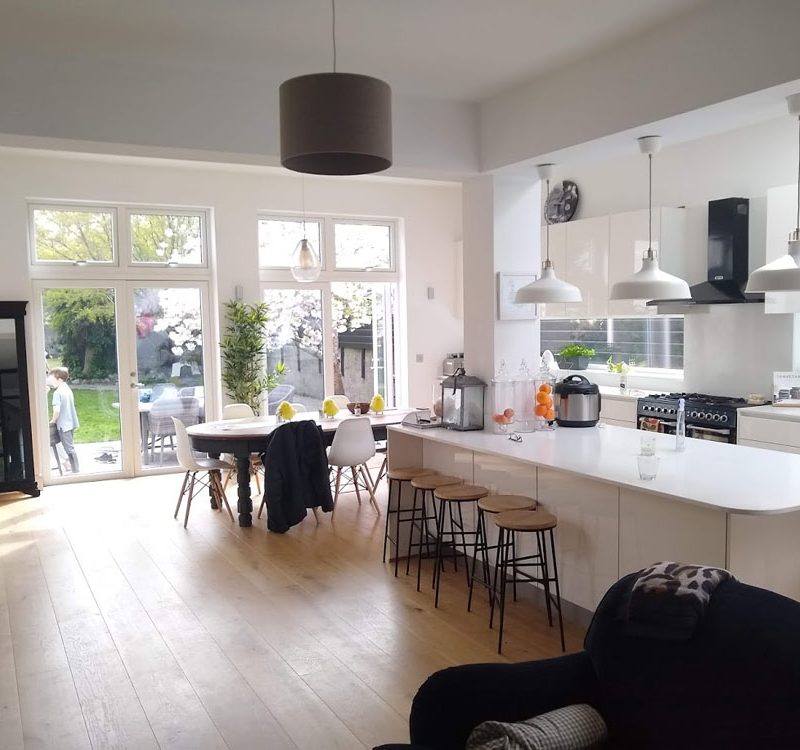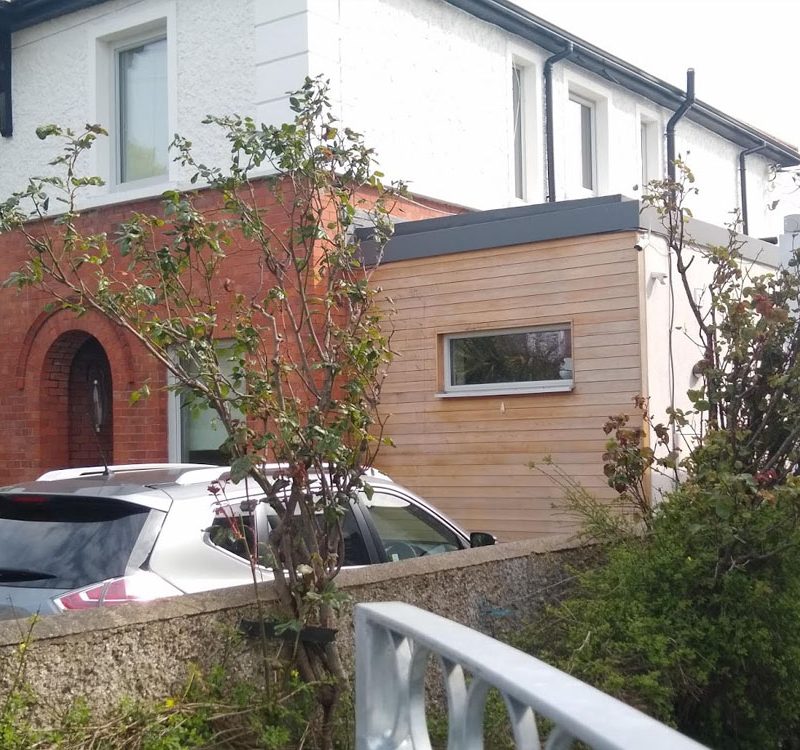Project Type:
Large Extension/Renovation
Location:
Sandycove, Dublin
Summary:
The brief for this project was to create a spacious open plan kitchen, living and dining area in this existing 2-storey semi detached dwelling. The clients also wanted to incorporate a large utility space and a downstairs WC into the project.
The design involved a single storey extension to the side & rear of the existing dwelling together with demolition of existing rear sun-room and porch & structural works to the existing ground floor spaces. The kitchen, living & dining area is focused to the rear of the property with large volumes of glazing to the south facing back garden and high ceilings emphasizing the light and space of the design.
A large utility room and WC are incorporated to the side of the existing dwelling which are accessed from the existing hallway and also provide primary external access to the rear garden. The extension is finished with cedar cladding & metal trim to the edge of the flat roof giving a clear distinction between the old and the new.

